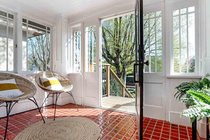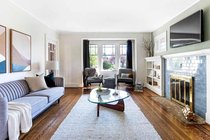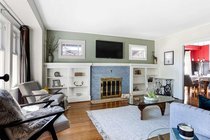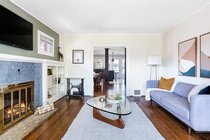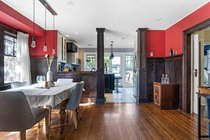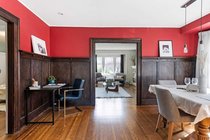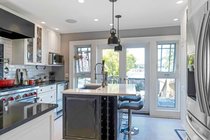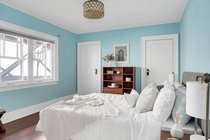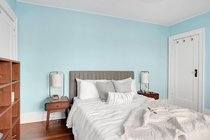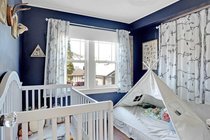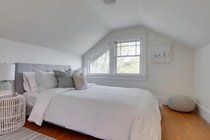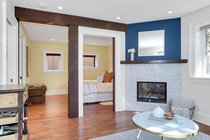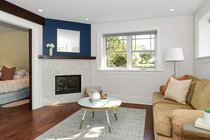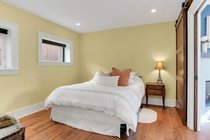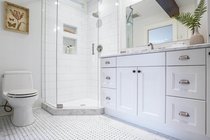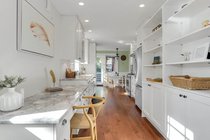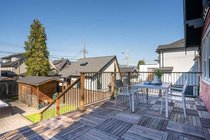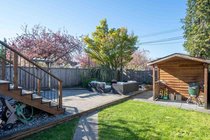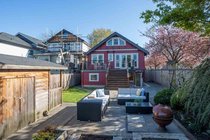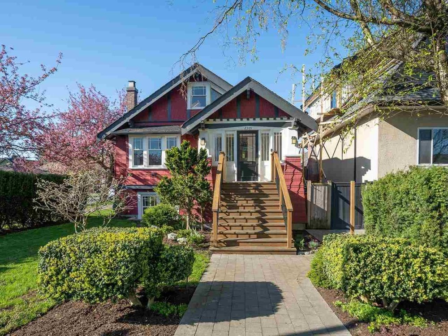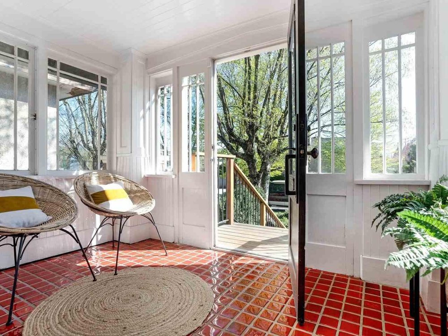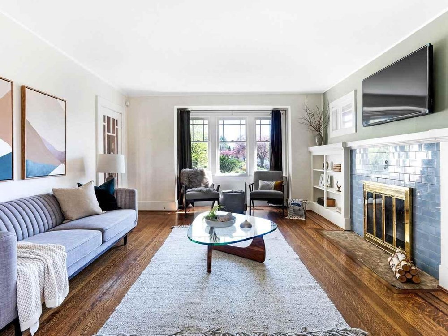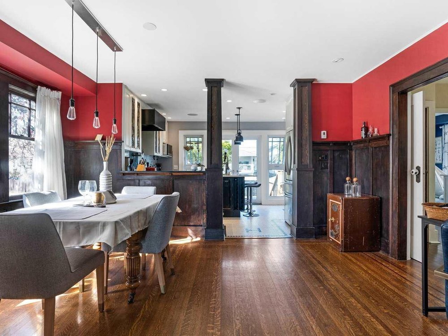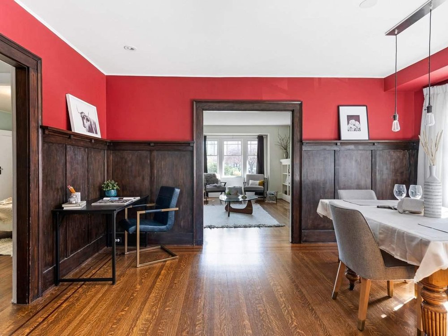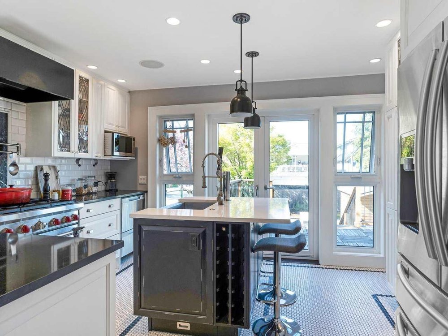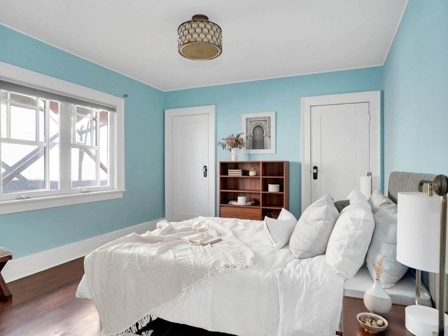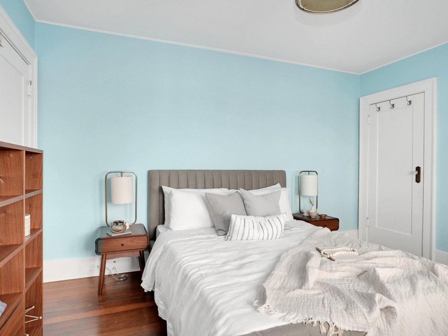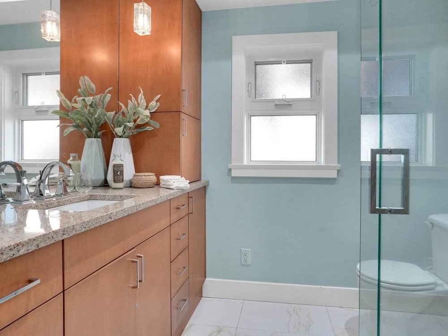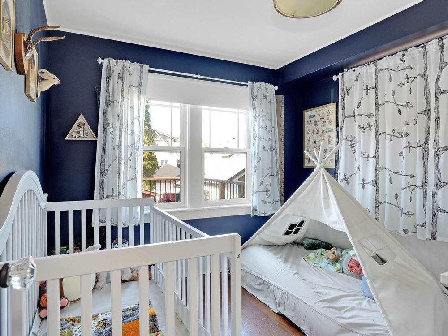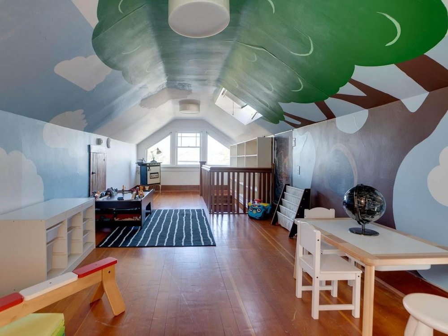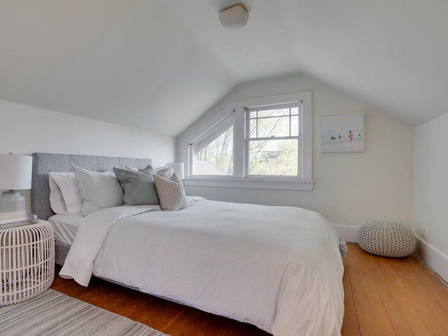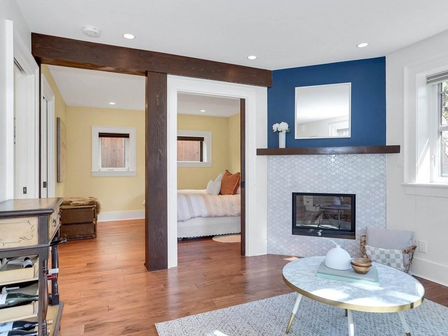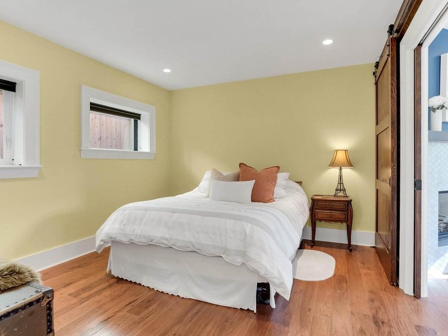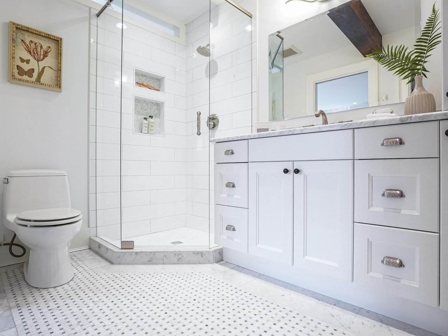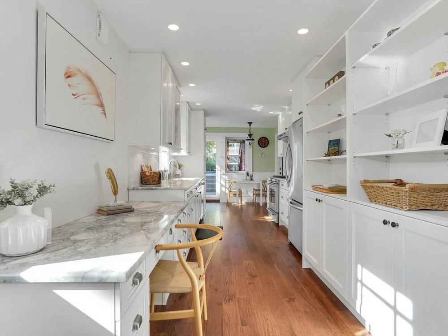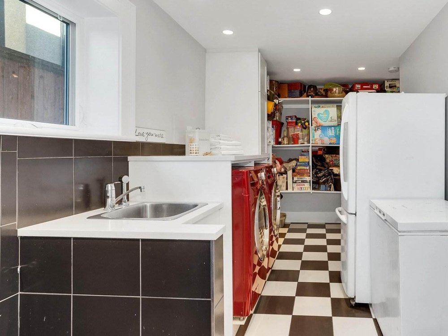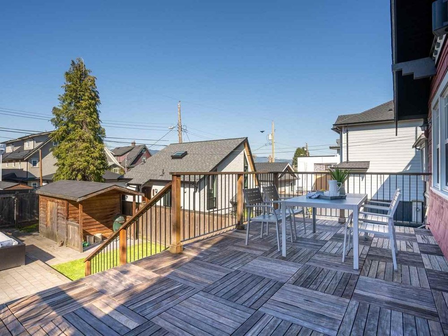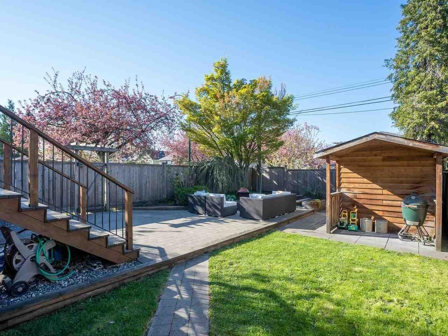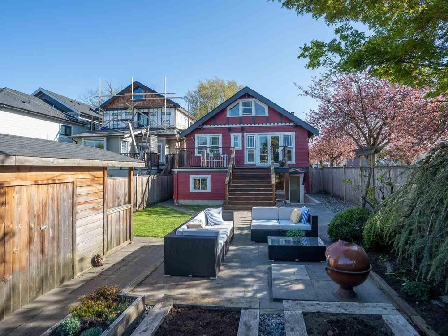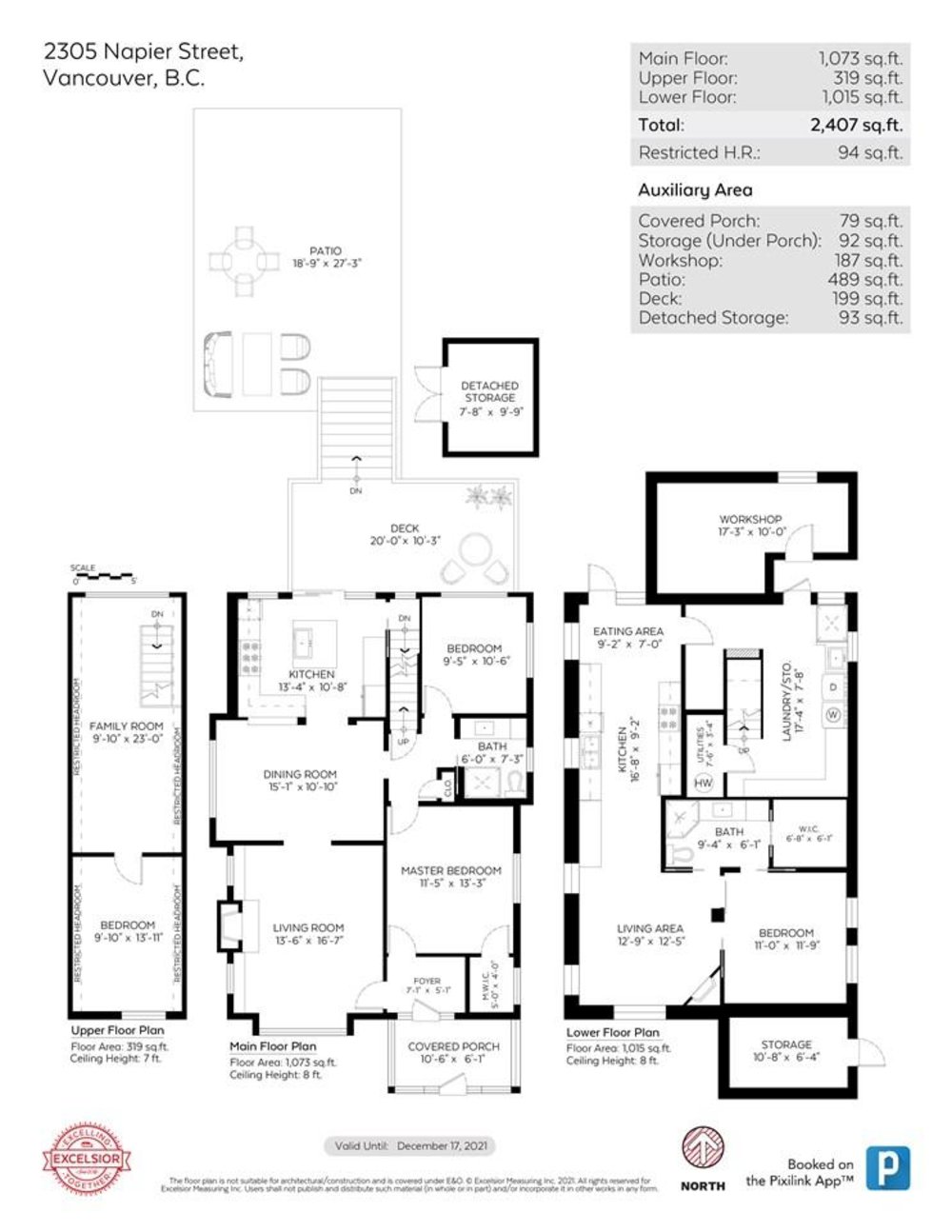Mortgage Calculator
2305 Napier Street, Vancouver
Welcome to ""The Red House"" on the corner, as it is commonly referred to in the neighbourhood. Situated on a bright & sunny corner lot on a cherry tree lined street, the block is filled with young families & is only a short walk to all the restaurants, groceries, & shopping of Commercial Drive. This 4 bedroom home was extensively renovated w/ permits in 2014, including: raising the home for full height 8ft ceilings on the lower floor, new foundation, & adding a stunning basement suite. The suite is complete w/ heated floors, marble countertops, & gas fireplace. Upstairs features inlaid h/w floors, wainscoting & chef's kitchen with Wolf range/oven, wall mounted pot-filler, quartz countertops, overlooking the professionally landscaped backyard w/ massive 688sf deck, patio, & storage shed.
Taxes (2020): $6,946.25
Amenities
Features
Site Influences
| MLS® # | R2569914 |
|---|---|
| Property Type | Residential Detached |
| Dwelling Type | House/Single Family |
| Home Style | 2 Storey w/Bsmt. |
| Year Built | 1926 |
| Fin. Floor Area | 2407 sqft |
| Finished Levels | 3 |
| Bedrooms | 4 |
| Bathrooms | 2 |
| Taxes | $ 6946 / 2020 |
| Lot Area | 4026 sqft |
| Lot Dimensions | 33.00 × 122 |
| Outdoor Area | Balcny(s) Patio(s) Dck(s),Fenced Yard,Patio(s) & Deck(s) |
| Water Supply | City/Municipal |
| Maint. Fees | $N/A |
| Heating | Hot Water, Mixed, Radiant |
|---|---|
| Construction | Frame - Wood |
| Foundation | Concrete Perimeter |
| Basement | Full |
| Roof | Asphalt |
| Floor Finish | Hardwood, Mixed, Tile |
| Fireplace | 2 , Natural Gas,Wood |
| Parking | Open |
| Parking Total/Covered | 0 / 0 |
| Exterior Finish | Fibre Cement Board,Wood |
| Title to Land | Freehold NonStrata |
Rooms
| Floor | Type | Dimensions |
|---|---|---|
| Main | Foyer | 7'1 x 5'1 |
| Main | Living Room | 13'6 x 16'7 |
| Main | Dining Room | 15'1 x 10'10 |
| Main | Kitchen | 13'4 x 10'8 |
| Main | Master Bedroom | 11'5 x 13'3 |
| Main | Walk-In Closet | 5'0 x 4'0 |
| Main | Bedroom | 9'5 x 10'6 |
| Above | Bedroom | 9'10 x 13'11 |
| Above | Family Room | 9'10 x 23'0 |
| Bsmt | Living Room | 12'9 x 12'5 |
| Bsmt | Kitchen | 16'8 x 9'2 |
| Bsmt | Eating Area | 9'2 x 7'0 |
| Bsmt | Bedroom | 11'0 x 11'9 |
| Bsmt | Walk-In Closet | 6'8 x 6'1 |
| Bsmt | Laundry | 17'4 x 7'8 |
| Bsmt | Storage | 10'8 x 6'4 |
| Bsmt | Utility | 7'6 x 3'4 |
| Bsmt | Workshop | 17'3 x 10'0 |
Bathrooms
| Floor | Ensuite | Pieces |
|---|---|---|
| Main | N | 3 |
| Bsmt | Y | 3 |

