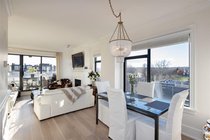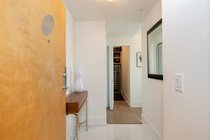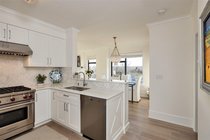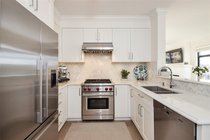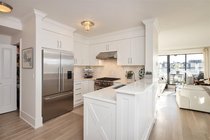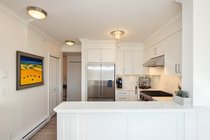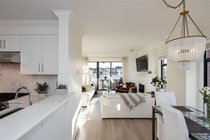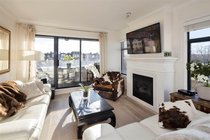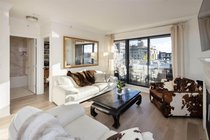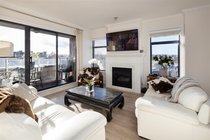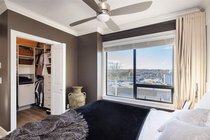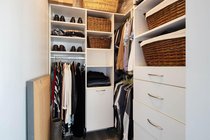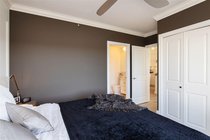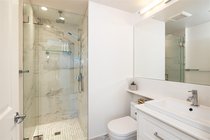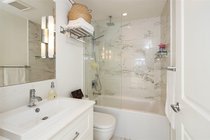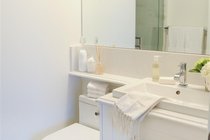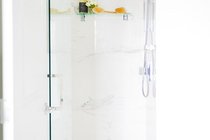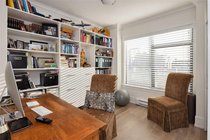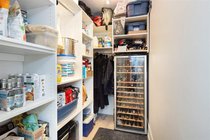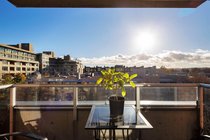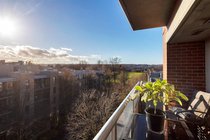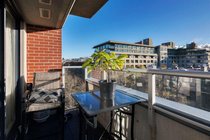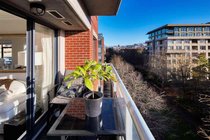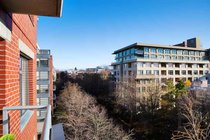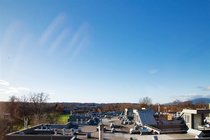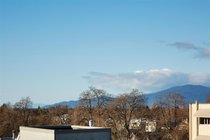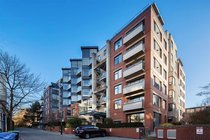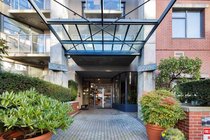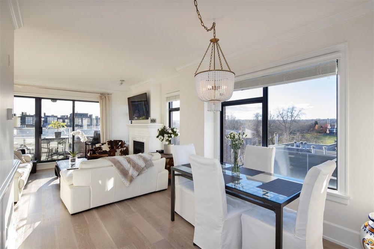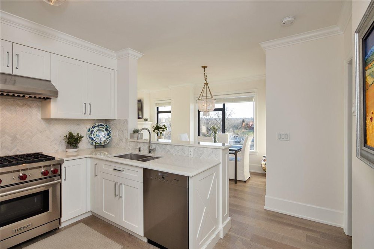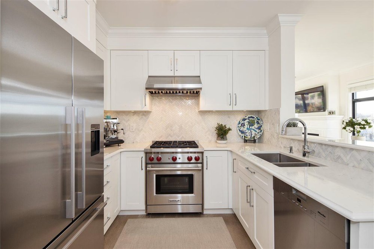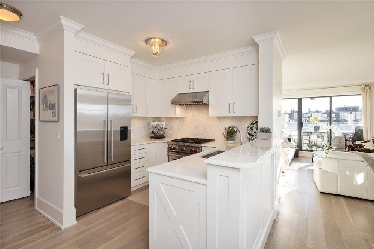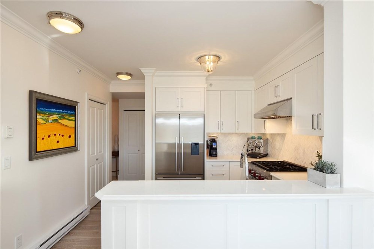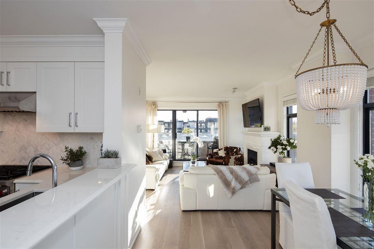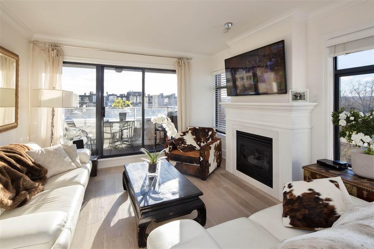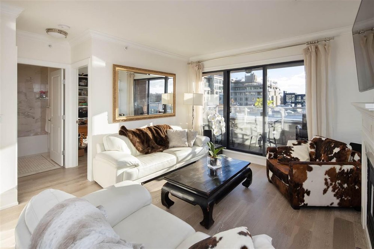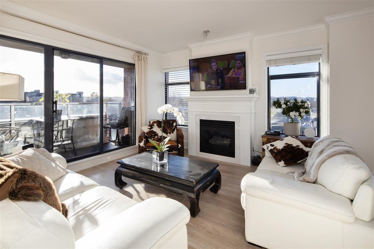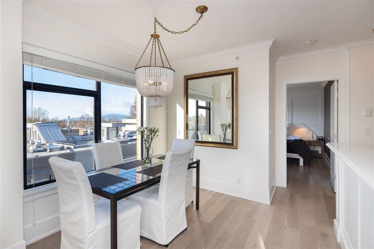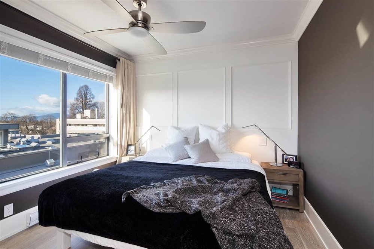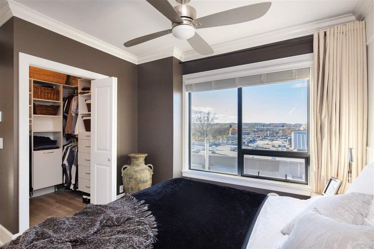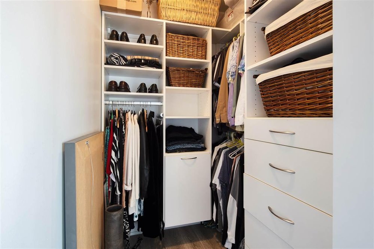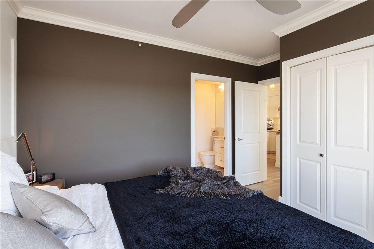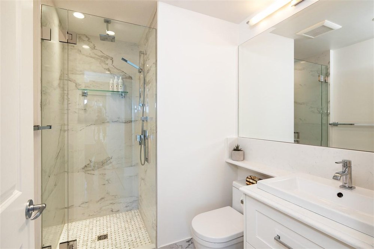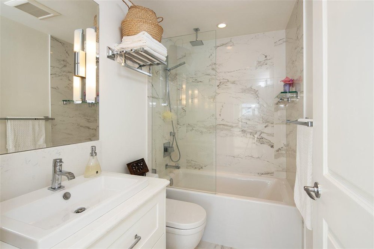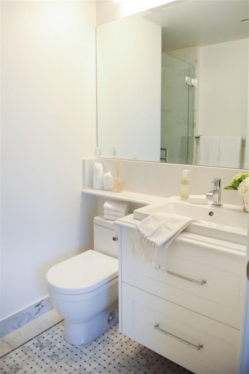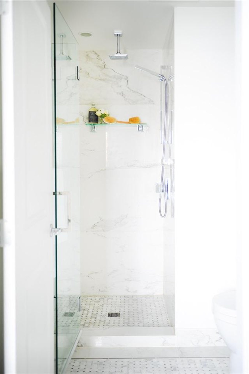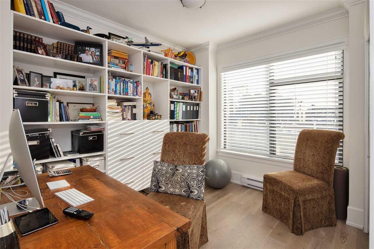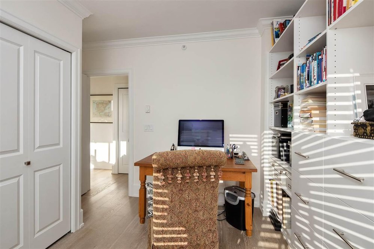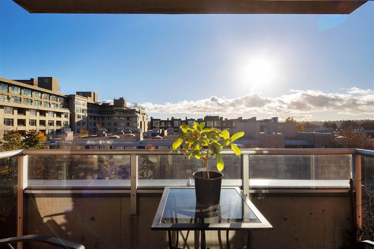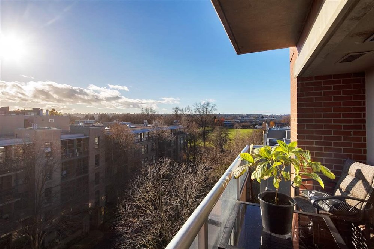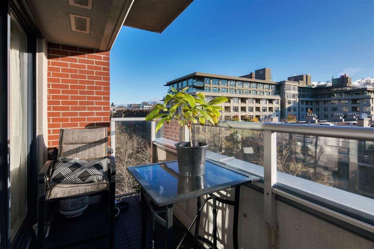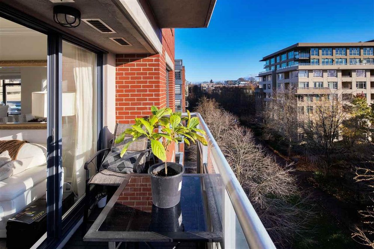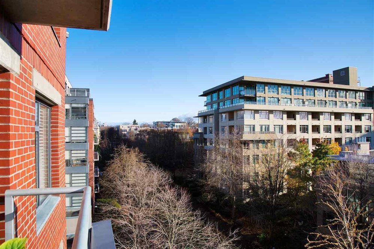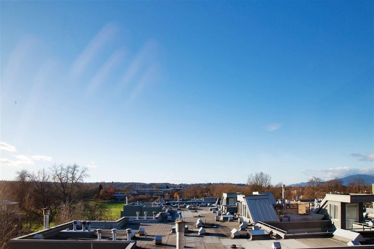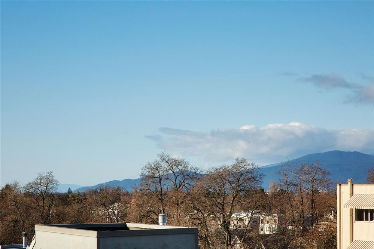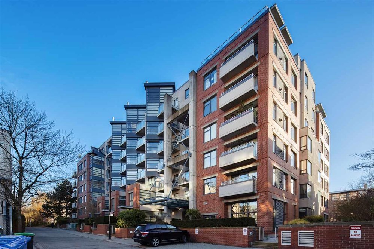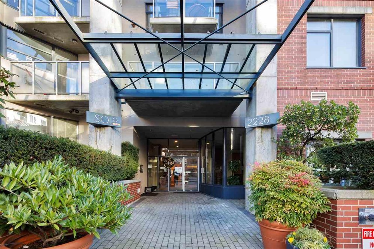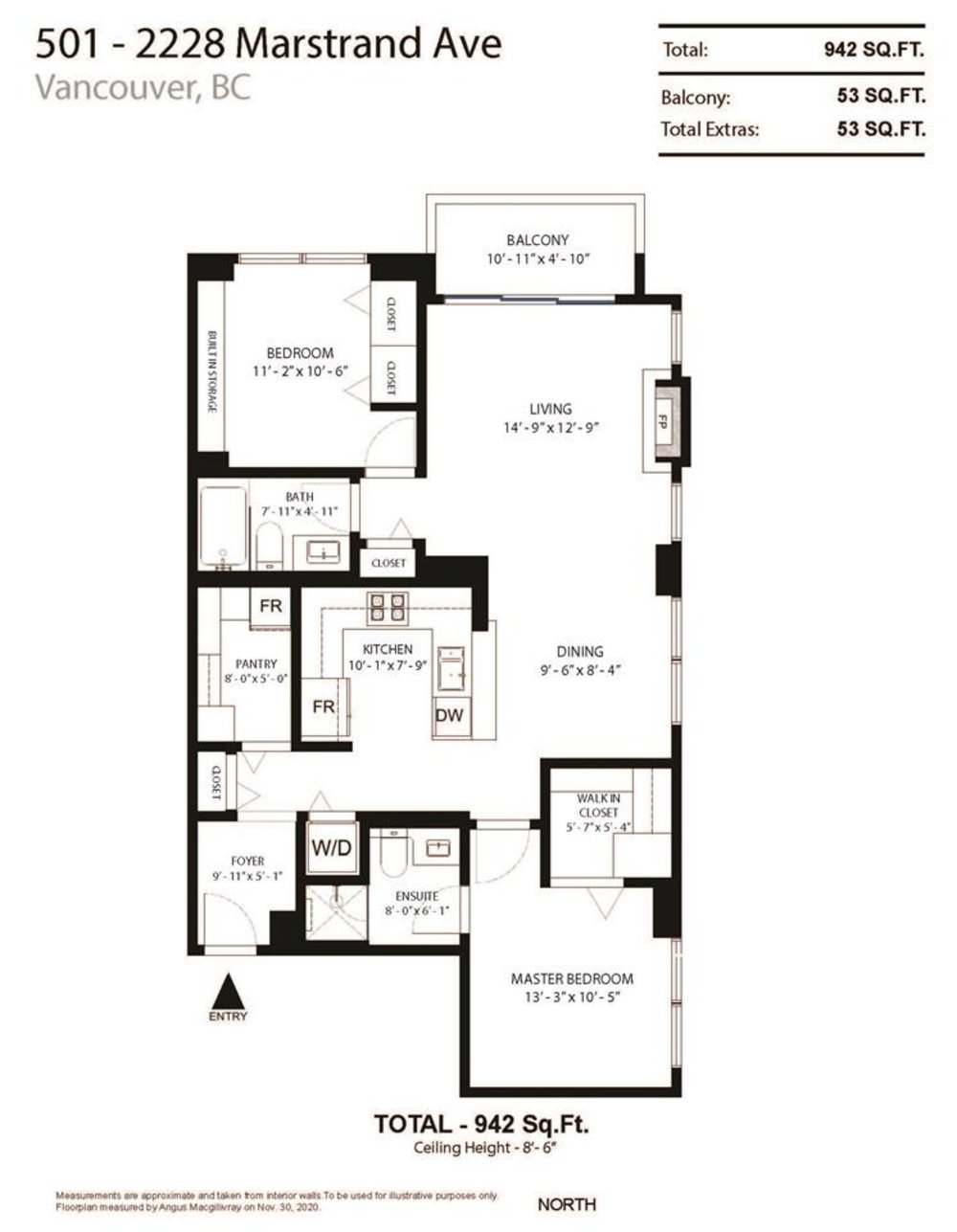Mortgage Calculator
501 2228 Marstrand Avenue, Vancouver
Welcome to The Solo, This rarely available 2 bed 2 bath + flex space/ home office condo, fully renovated by Postle Construction and AMP design in 2015 is everything you’ve been looking for. Bright layout with separated bedrooms, 9’ceiling, crown mouldings & gas fireplace. Custom kitchen w/Wolf, Miele & F+P appls, Turkish quartz countertops & full herringbone backsplash. Stunning light fixtures from The Cross & Restoration Hardware throughout. Enjoy the spectacular sunsets from your Sunny south-facing deck with unparalleled views of Connaught Park, Vancouver Westside, & Sunshine Coast. Very proactive strata. BONUS: 2 side-by-side parking big enough for 2 SUVs. Pet & rental friendly. Super convenient location, Walk to everything Kits has to offer. 2 blks to new Millenium line Arbutus Statn.
Taxes (2020): $2,372.73
Amenities
Features
Site Influences
| MLS® # | R2571139 |
|---|---|
| Property Type | Residential Attached |
| Dwelling Type | Apartment Unit |
| Home Style | Corner Unit,Upper Unit |
| Year Built | 1999 |
| Fin. Floor Area | 942 sqft |
| Finished Levels | 1 |
| Bedrooms | 2 |
| Bathrooms | 2 |
| Taxes | $ 2373 / 2020 |
| Outdoor Area | Balcny(s) Patio(s) Dck(s) |
| Water Supply | City/Municipal |
| Maint. Fees | $710 |
| Heating | Baseboard, Electric |
|---|---|
| Construction | Concrete |
| Foundation | |
| Basement | None |
| Roof | Other |
| Floor Finish | Hardwood |
| Fireplace | 1 , Gas - Natural |
| Parking | Garage; Underground,Visitor Parking |
| Parking Total/Covered | 2 / 2 |
| Parking Access | Front |
| Exterior Finish | Brick,Concrete,Other |
| Title to Land | Freehold Strata |
Rooms
| Floor | Type | Dimensions |
|---|---|---|
| Main | Foyer | 9'11 x 5'1 |
| Main | Living Room | 14'9 x 12'9 |
| Main | Dining Room | 9'6 x 8'4 |
| Main | Kitchen | 10'1 x 7'9 |
| Main | Pantry | 8'0 x 5'0 |
| Main | Master Bedroom | 13'3 x 10'5 |
| Main | Walk-In Closet | 5'7 x 5'4 |
| Main | Bedroom | 11'2 x 10'6 |
Bathrooms
| Floor | Ensuite | Pieces |
|---|---|---|
| Main | N | 3 |
| Main | Y | 3 |
