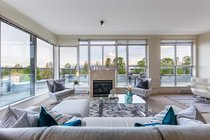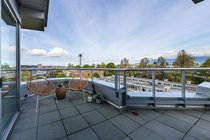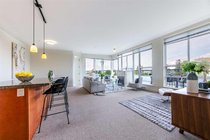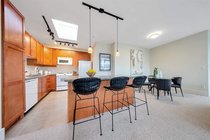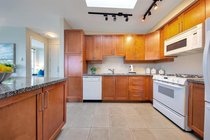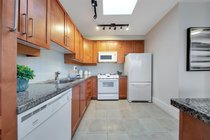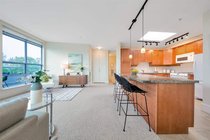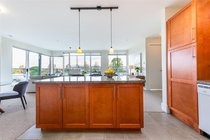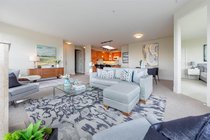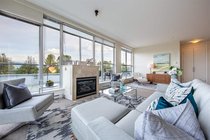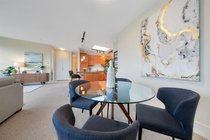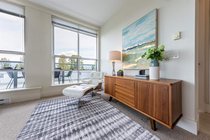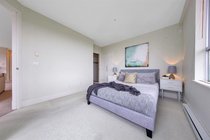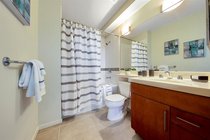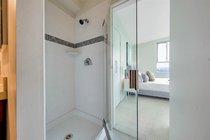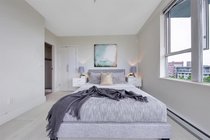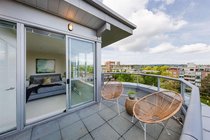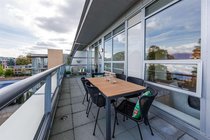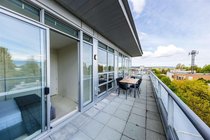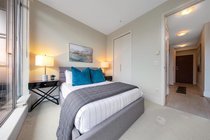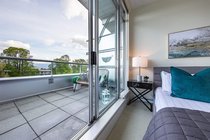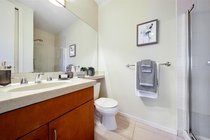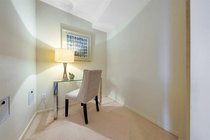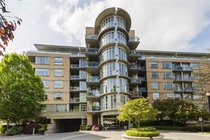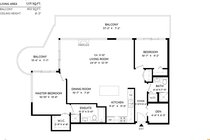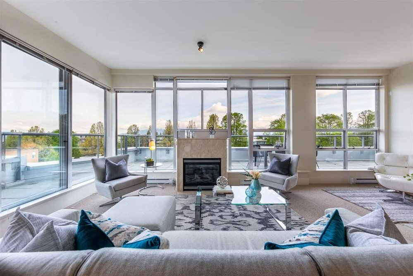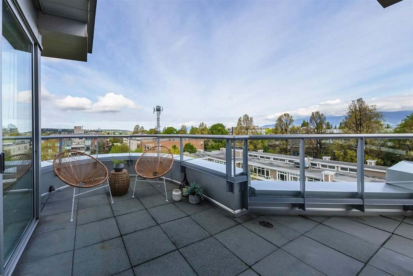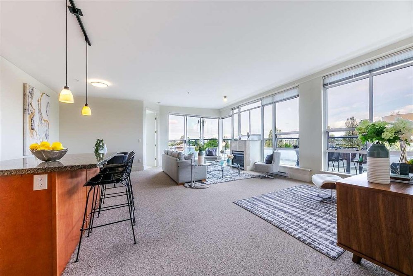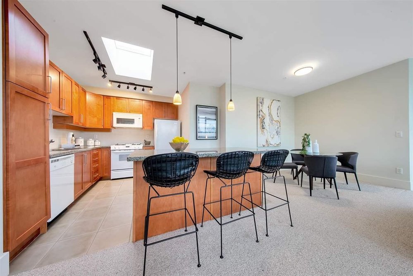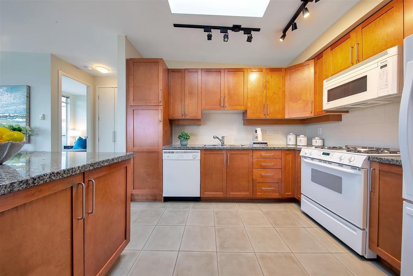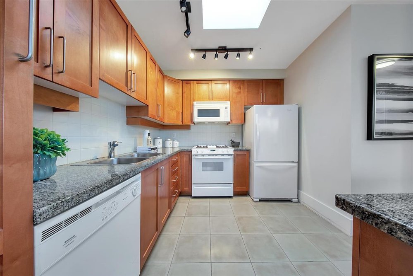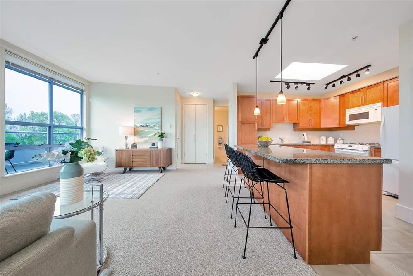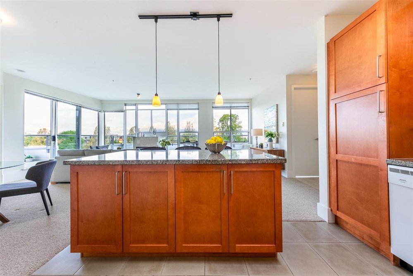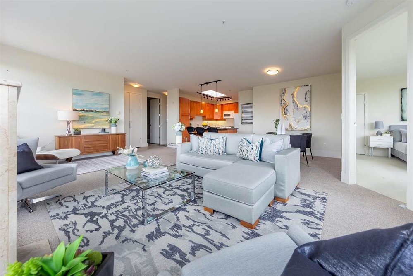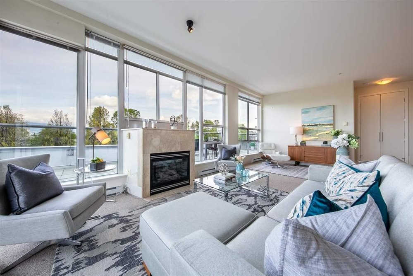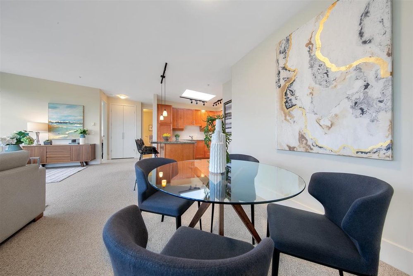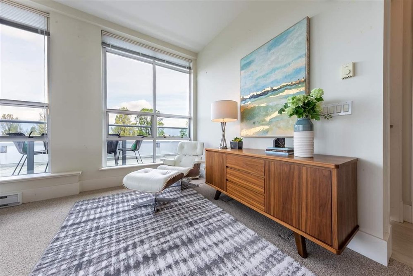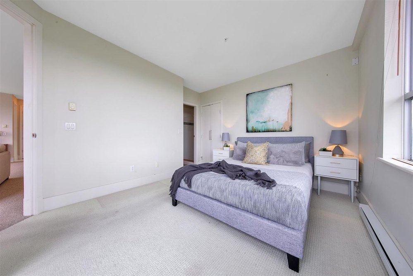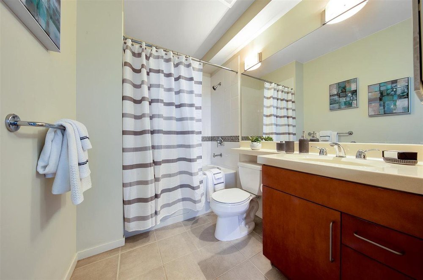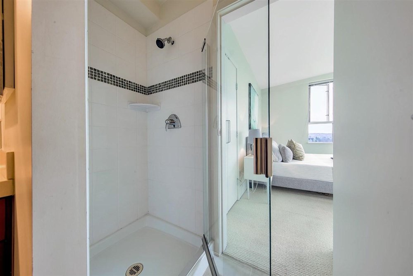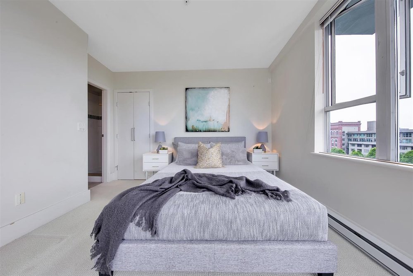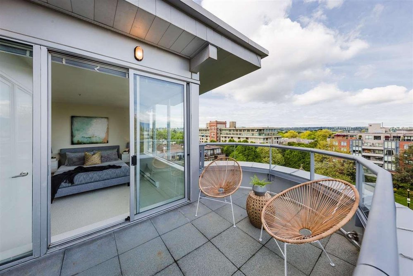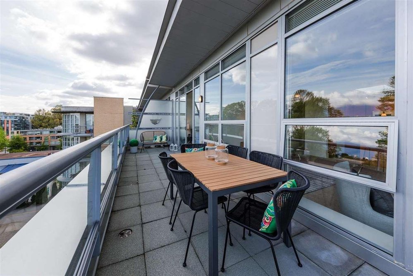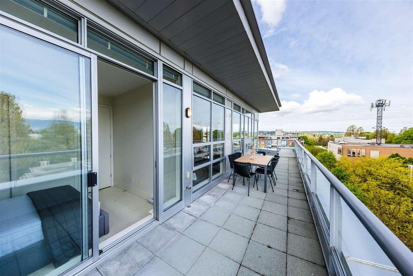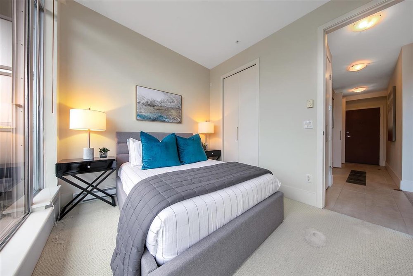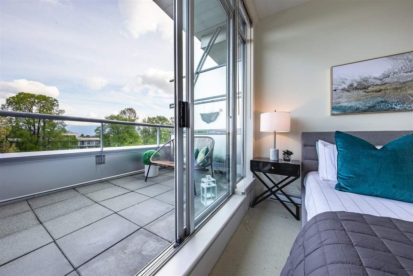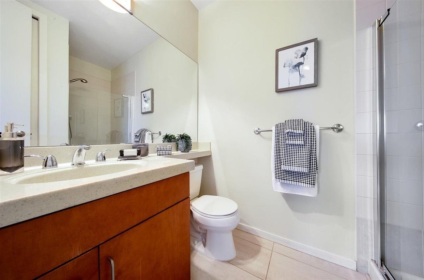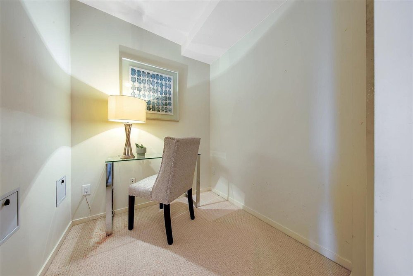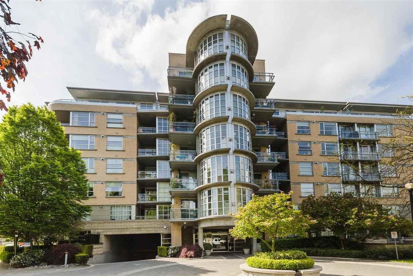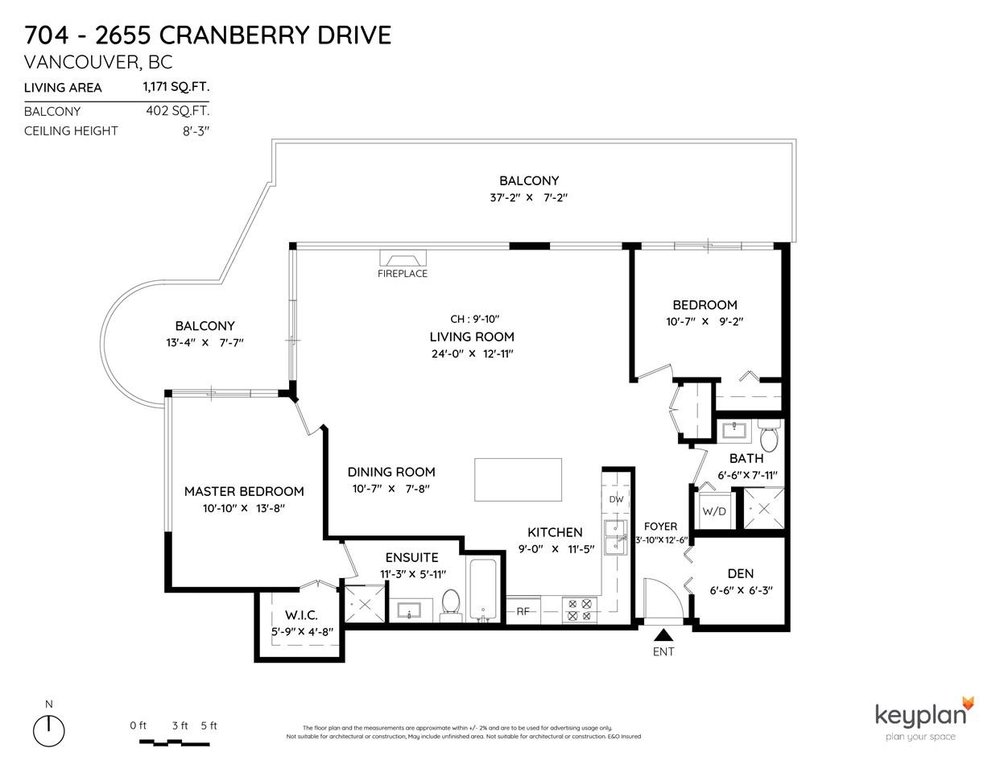Mortgage Calculator
704 2655 Cranberry Drive, Vancouver
Welcome to the New Yorker at Arbutus Walk. Rarely available and absolutely stunning North-West facing penthouse with over 400 sqft patio offering panoramic views of the Arbutus greenway park, Connaught Park and the Northshore mountains. Features incl. 9-10 ft. ceilings, floor-to-ceiling windows, skylight, stone counters, F/P & lots more. Large, open kitchen, with practical island and gas cooktop. Beautiful open concept layout allows lots of possibilities for furniture placement & entertaining. Master suite incl. large walk-in closet + and 4 piece bathroom. . Incl 2 side-by-side parking, visitor parking & social room. Rentals (no short term) & small pet 40 pounds and under welcome. Ideally located in the heart of Kits & just steps from some of the cities best cafes, restaurants and parks.
Taxes (2020): $4,037.11
Amenities
Features
Site Influences
| MLS® # | R2579388 |
|---|---|
| Property Type | Residential Attached |
| Dwelling Type | Apartment Unit |
| Home Style | Penthouse |
| Year Built | 2000 |
| Fin. Floor Area | 1171 sqft |
| Finished Levels | 1 |
| Bedrooms | 2 |
| Bathrooms | 2 |
| Taxes | $ 4037 / 2020 |
| Outdoor Area | Balcny(s) Patio(s) Dck(s) |
| Water Supply | City/Municipal |
| Maint. Fees | $547 |
| Heating | Baseboard, Electric |
|---|---|
| Construction | Concrete |
| Foundation | |
| Basement | None |
| Roof | Tar & Gravel |
| Floor Finish | Mixed, Other |
| Fireplace | 1 , Gas - Natural |
| Parking | Garage; Underground |
| Parking Total/Covered | 2 / 2 |
| Parking Access | Front |
| Exterior Finish | Brick,Concrete |
| Title to Land | Freehold Strata |
Rooms
| Floor | Type | Dimensions |
|---|---|---|
| Main | Foyer | 3'10 x 12'6 |
| Main | Living Room | 24'0 x 12'11 |
| Main | Dining Room | 10'7 x 7'8 |
| Main | Kitchen | 9'0 x 11'5 |
| Main | Den | 6'6 x 6'3 |
| Main | Master Bedroom | 10'10 x 13'8 |
| Main | Walk-In Closet | 5'9 x 4'8 |
| Main | Bedroom | 10'7 x 9'2 |
Bathrooms
| Floor | Ensuite | Pieces |
|---|---|---|
| Main | N | 3 |
| Main | Y | 4 |
