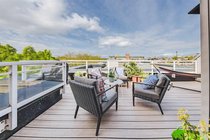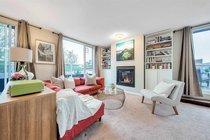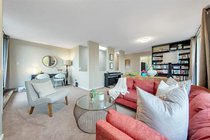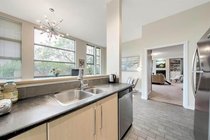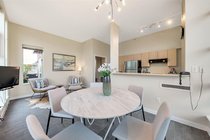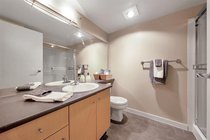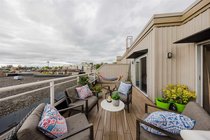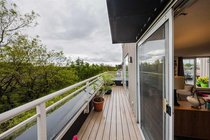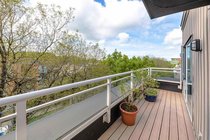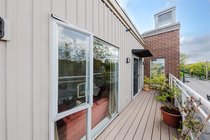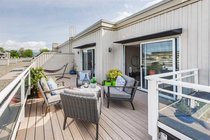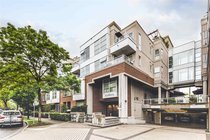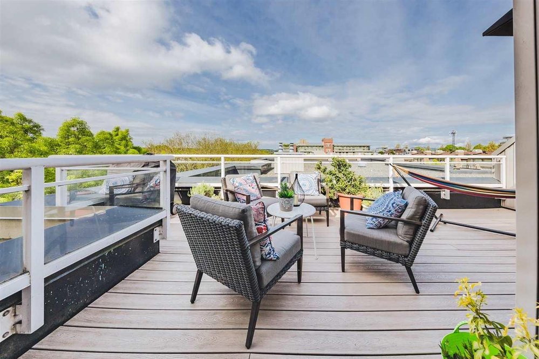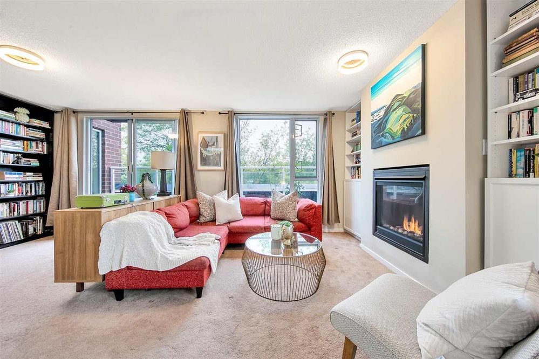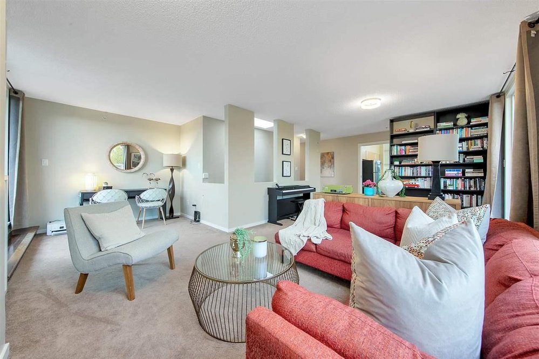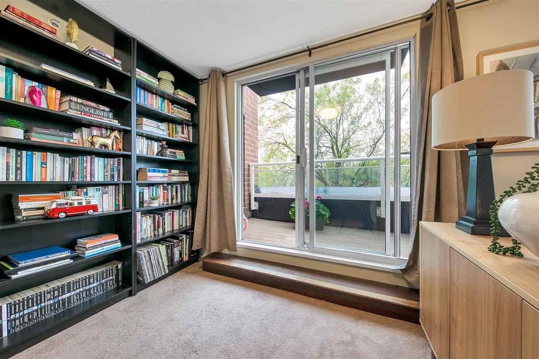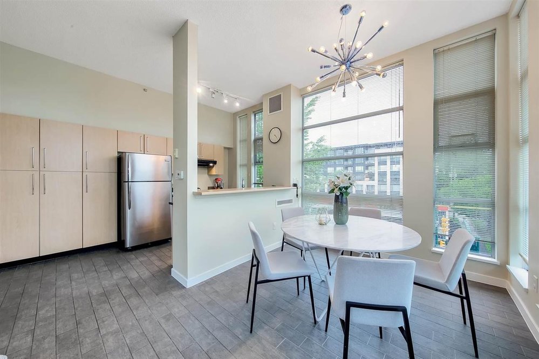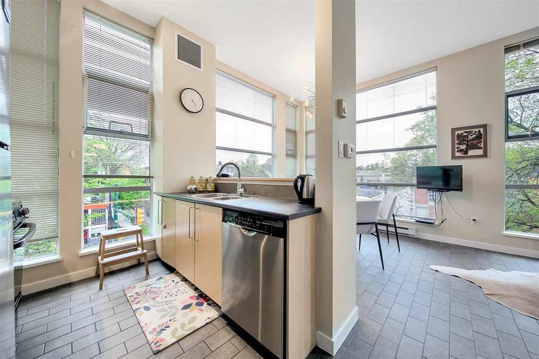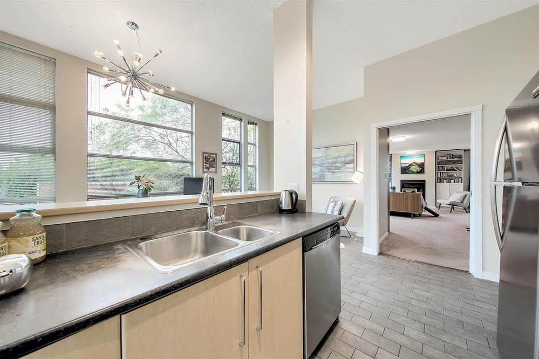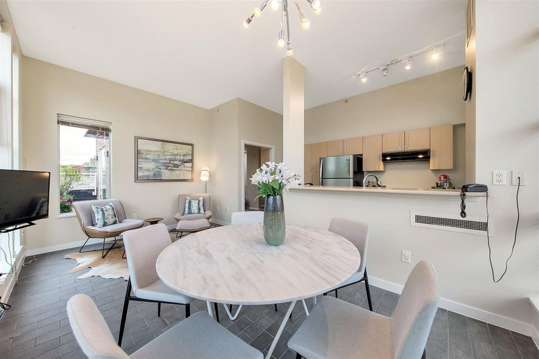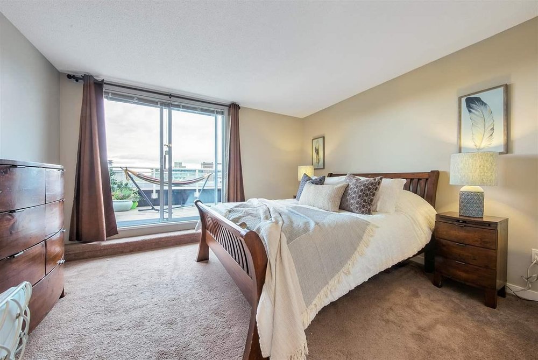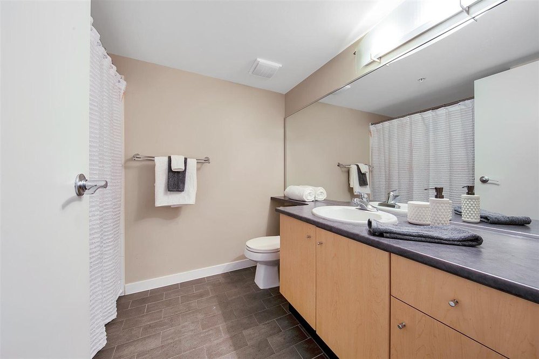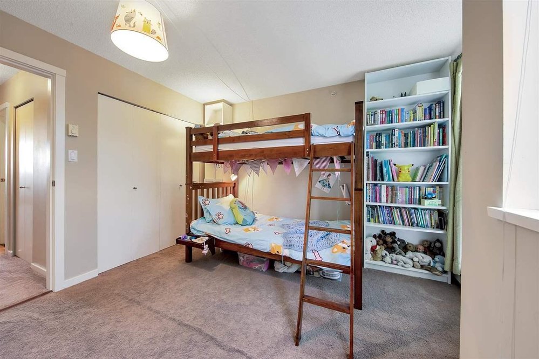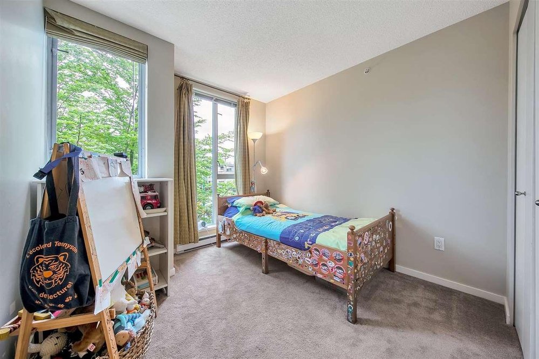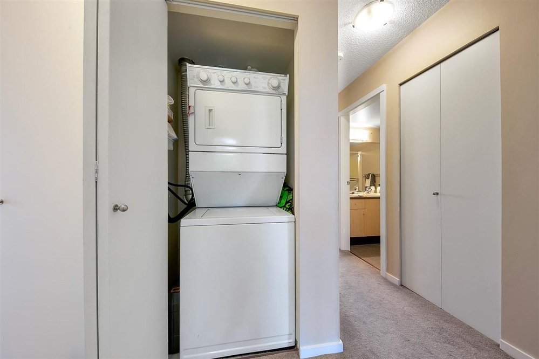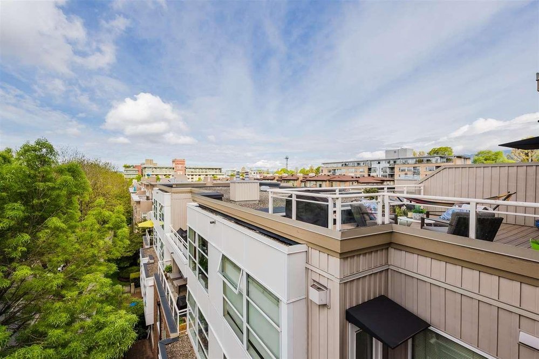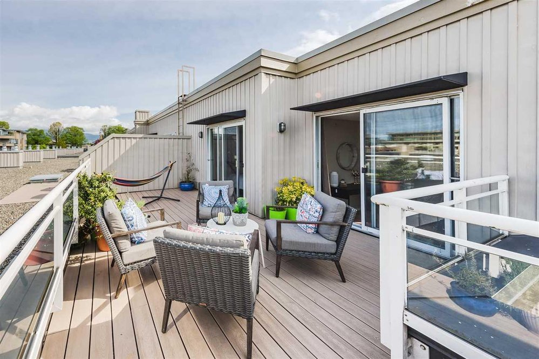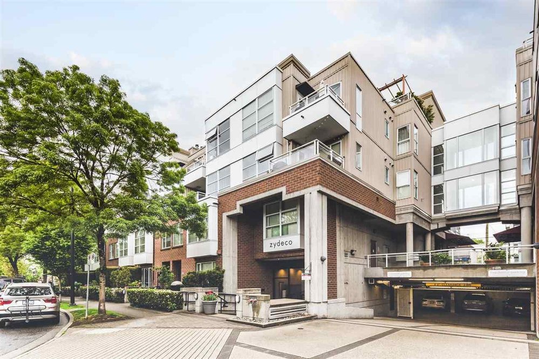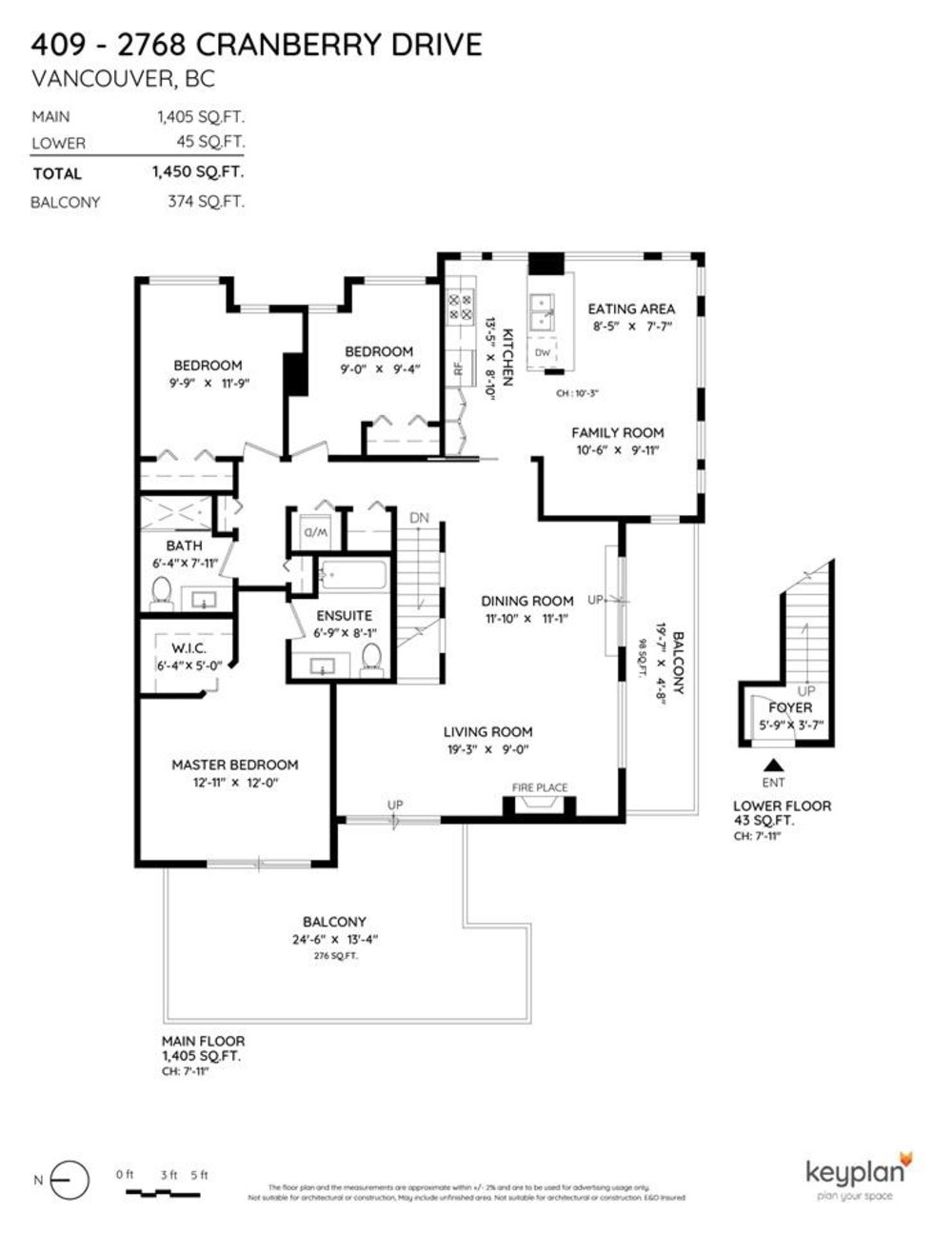Mortgage Calculator
409 2768 Cranberry Drive, Vancouver
Welcome to this rare and beautiful 3 bdrm end unit PENTHOUSE at Zydeco in Arbutus Walk. A short set of stairs will take you to your one level 1,450 sqft unit with views of the Mountain tops, Pt Grey Hills & some of the most amazing sunsets! Features include wide-plank dark Hardwood floors, two oversized patios with South, West & East exposure. Tons of light all day and views from almost every room. Open kitchen w/blk & stainless steel appliances & light maple cabinetry overlooks breakfast bar & huge 17x9 family rm. The living room with updated gas F/P & open dining area is very spacious. Large Mstr w/ensuite, 2 more bedrooms w/2nd full bathroom. Ensuite laundry, storage locker & 2 parking included. Pets welcome and 7 rentals allowed.
Taxes (2020): $3,955.24
Amenities
Features
Site Influences
| MLS® # | R2579454 |
|---|---|
| Property Type | Residential Attached |
| Dwelling Type | Apartment Unit |
| Home Style | Upper Unit |
| Year Built | 2001 |
| Fin. Floor Area | 1450 sqft |
| Finished Levels | 2 |
| Bedrooms | 3 |
| Bathrooms | 2 |
| Taxes | $ 3955 / 2020 |
| Outdoor Area | Balcony(s) |
| Water Supply | City/Municipal |
| Maint. Fees | $872 |
| Heating | Baseboard, Electric |
|---|---|
| Construction | Frame - Wood |
| Foundation | |
| Basement | None |
| Roof | Tar & Gravel |
| Floor Finish | Hardwood, Wall/Wall/Mixed |
| Fireplace | 1 , Gas - Natural |
| Parking | Garage; Underground |
| Parking Total/Covered | 2 / 2 |
| Parking Access | Rear |
| Exterior Finish | Brick,Mixed,Other |
| Title to Land | Freehold Strata |
Rooms
| Floor | Type | Dimensions |
|---|---|---|
| Below | Foyer | 5'9 x 3'7 |
| Main | Living Room | 19'3 x 9'0 |
| Main | Dining Room | 11'10 x 11'1 |
| Main | Kitchen | 13'5 x 8'10 |
| Main | Eating Area | 8'5 x 7'7 |
| Main | Family Room | 10'6 x 9'11 |
| Main | Master Bedroom | 12'11 x 12'0 |
| Main | Walk-In Closet | 6'4 x 5'0 |
| Main | Bedroom | 9'9 x 11'9 |
| Main | Bedroom | 9'9 x 11'9 |
Bathrooms
| Floor | Ensuite | Pieces |
|---|---|---|
| Main | N | 3 |
| Main | Y | 3 |

