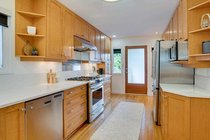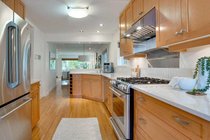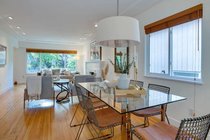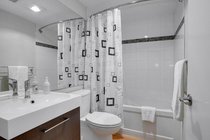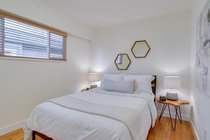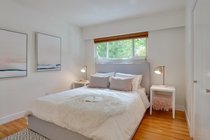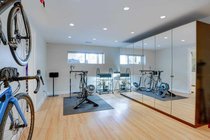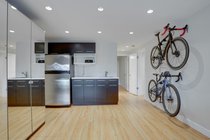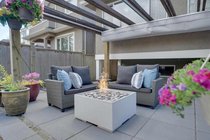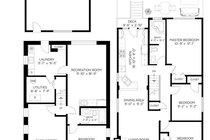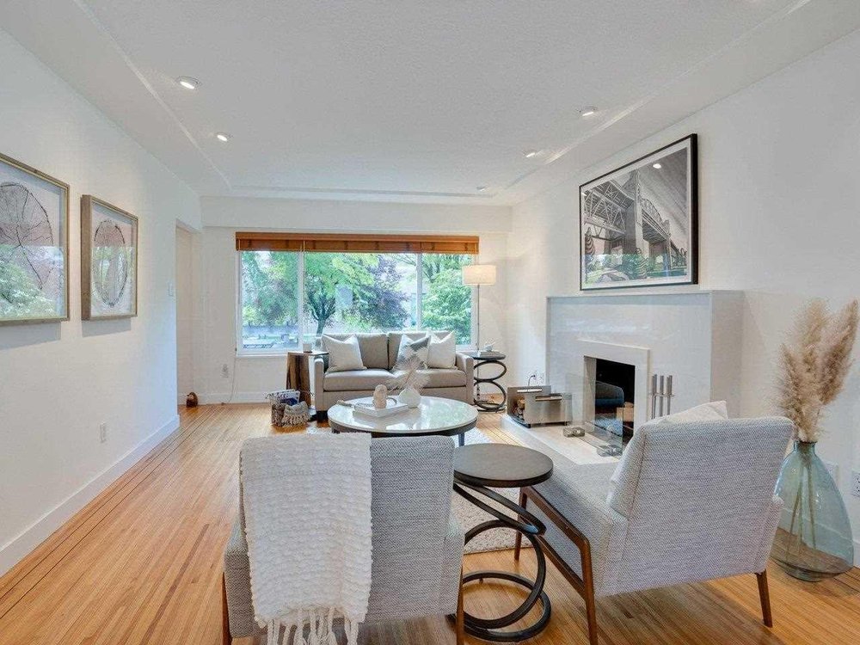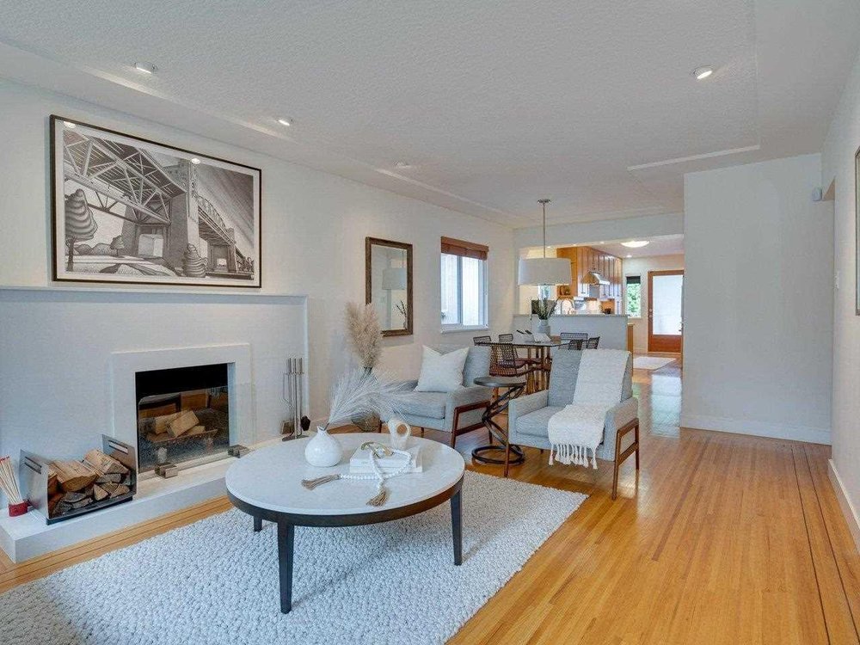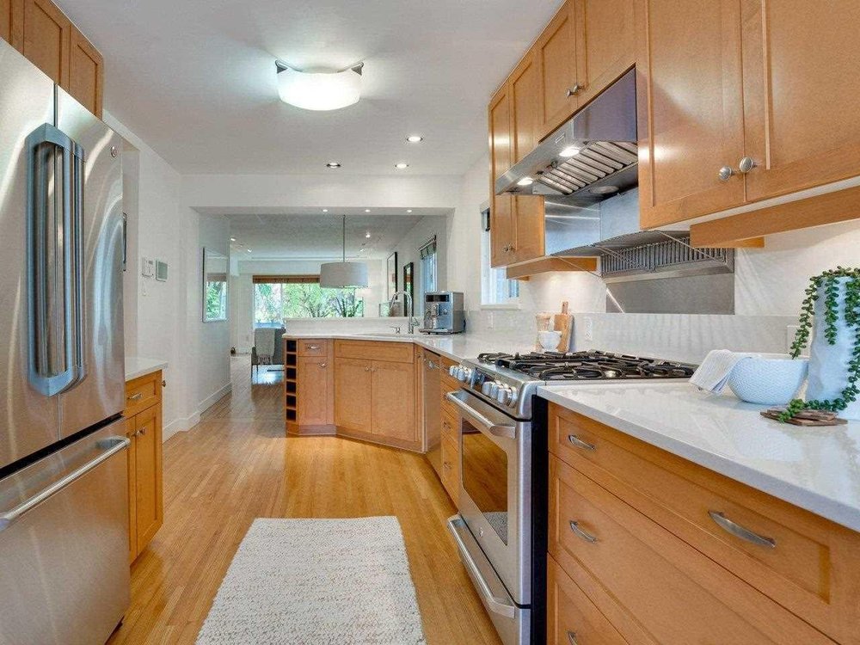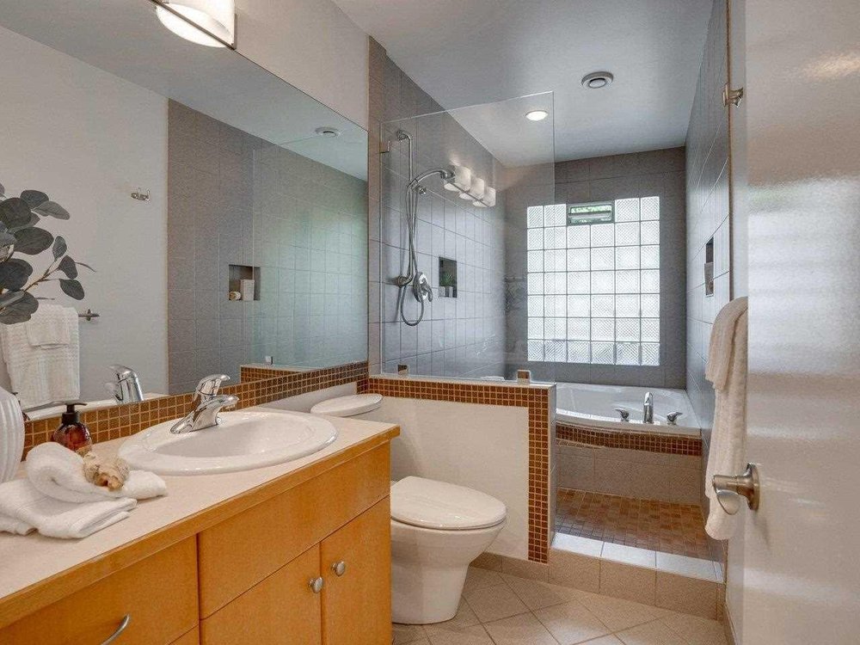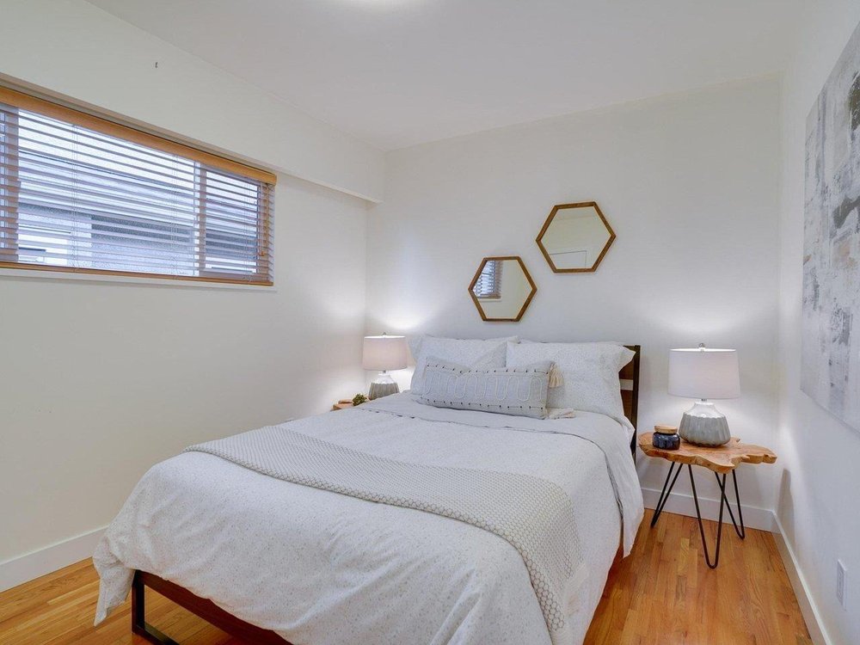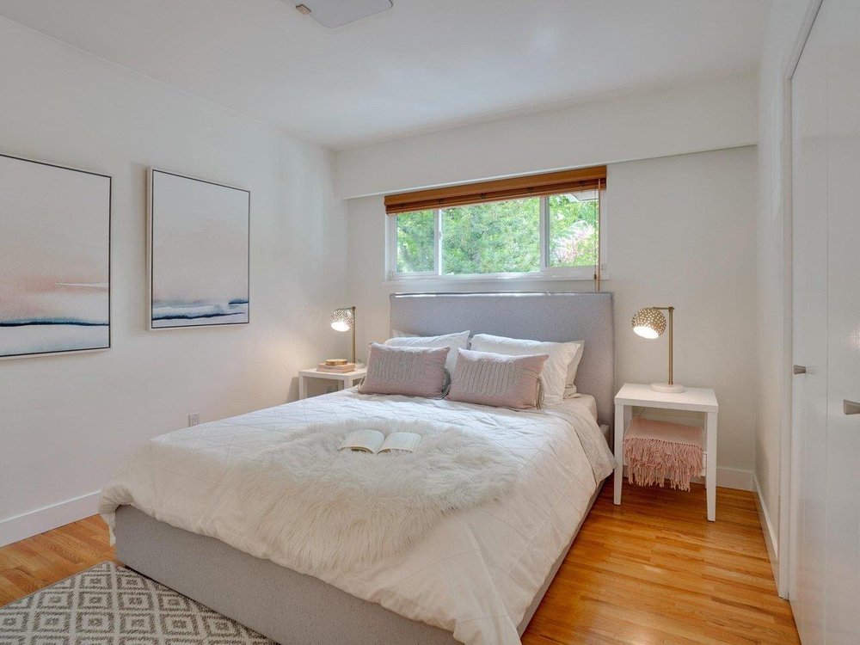Mortgage Calculator
6368 Laburnum Street, Vancouver
Situated on a beautiful tree lined street, this four bedroom home (three bedrooms on main level) was substantially and thoughtfully remodeled w/ permits between 2002 and 2013 and is only a short walk to all the shops and services of Kerrisdale as well as offers convenient access to Maple Grove Elementary and Magee Secondary School. You'll love the bright, open floor plan w/ wood burning fireplace, pot lights, quartz counters, stainless steel appliances, and gas range. Updates include a heated two car garage, plumbing and electrical with upgraded power line from street and 200A panel, windows, roof, serene landscaping w/ custom lighting, large backyard patio w/ natural gas firepit and pergola w/ retractable roof for all-year use. This home is move-in ready, you won't be disappointed.
Taxes (2020): $7,237.86
Amenities
Features
Site Influences
| MLS® # | R2580780 |
|---|---|
| Property Type | Residential Detached |
| Dwelling Type | House/Single Family |
| Home Style | 2 Storey |
| Year Built | 1958 |
| Fin. Floor Area | 2286 sqft |
| Finished Levels | 2 |
| Bedrooms | 4 |
| Bathrooms | 2 |
| Taxes | $ 7238 / 2020 |
| Lot Area | 4142 sqft |
| Lot Dimensions | 33.00 × 125.5 |
| Outdoor Area | Patio(s) & Deck(s) |
| Water Supply | City/Municipal |
| Maint. Fees | $N/A |
| Heating | Forced Air, Natural Gas |
|---|---|
| Construction | Frame - Wood |
| Foundation | Concrete Perimeter |
| Basement | Part |
| Roof | Asphalt |
| Floor Finish | Hardwood, Mixed, Other |
| Fireplace | 1 , Wood |
| Parking | Garage; Double |
| Parking Total/Covered | 2 / 2 |
| Parking Access | Rear |
| Exterior Finish | Stucco,Wood |
| Title to Land | Freehold NonStrata |
Rooms
| Floor | Type | Dimensions |
|---|---|---|
| Main | Living Room | 12'5 x 16'8 |
| Main | Dining Room | 9'0 x 9'3 |
| Main | Kitchen | 18'10 x 9'0 |
| Main | Master Bedroom | 10'9 x 17'1 |
| Main | Bedroom | 9'2 x 11'2 |
| Main | Bedroom | 10'0 x 12'2 |
| Bsmt | Bedroom | 11'11 x 10'5 |
| Bsmt | Family Room | 11'7 x 21'0 |
| Bsmt | Recreation Room | 11'10 x 18'11 |
| Bsmt | Laundry | 11'7 x 9'5 |
| Bsmt | Utility | 8'8 x 7'11 |
Bathrooms
| Floor | Ensuite | Pieces |
|---|---|---|
| Main | N | 4 |
| Below | N | 4 |




