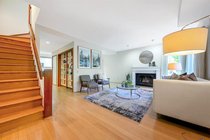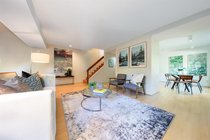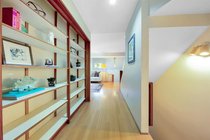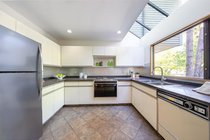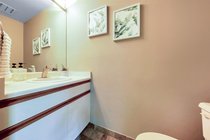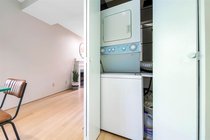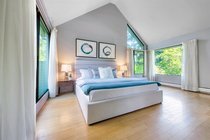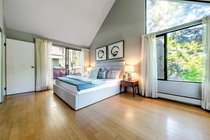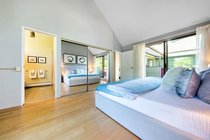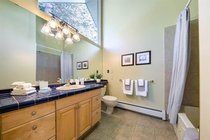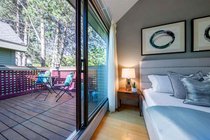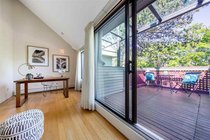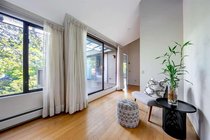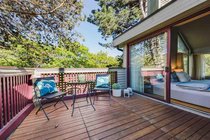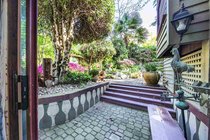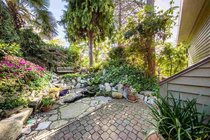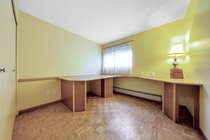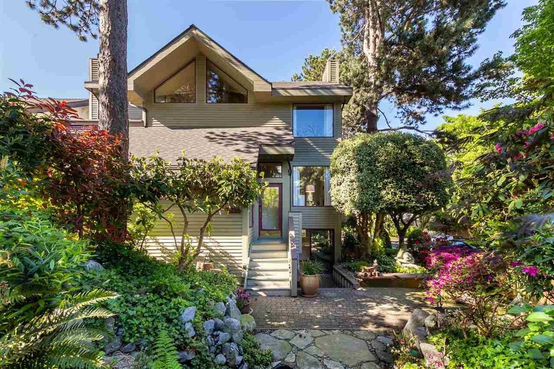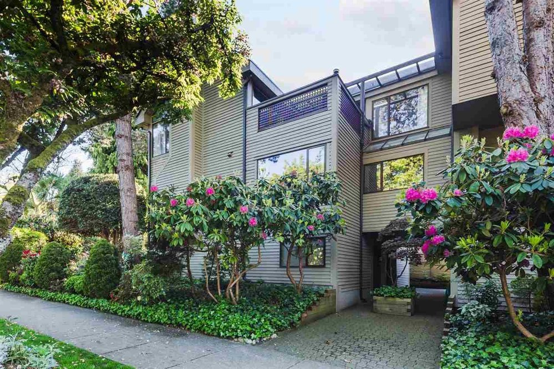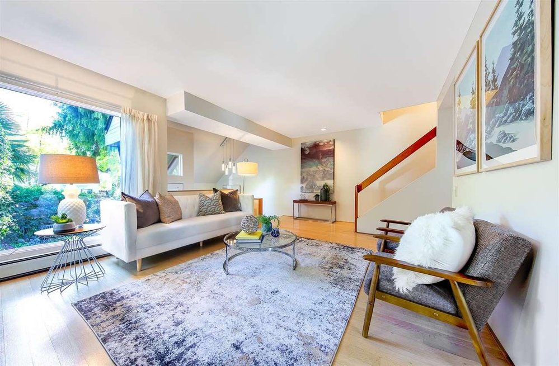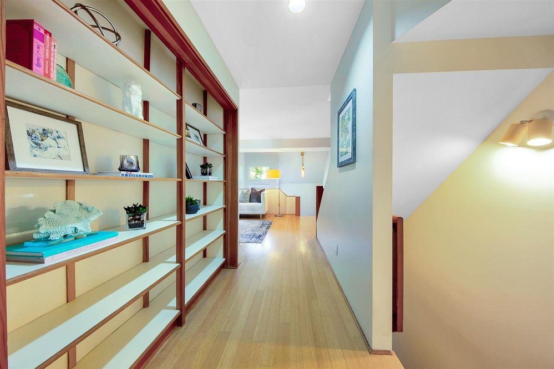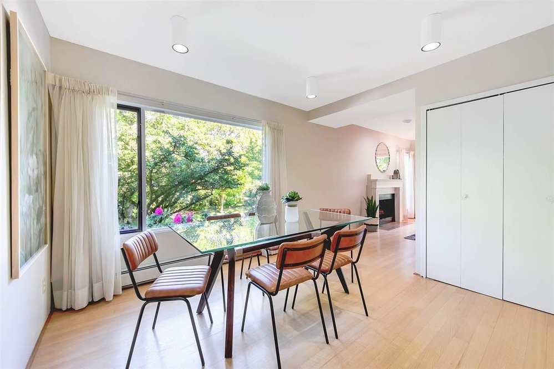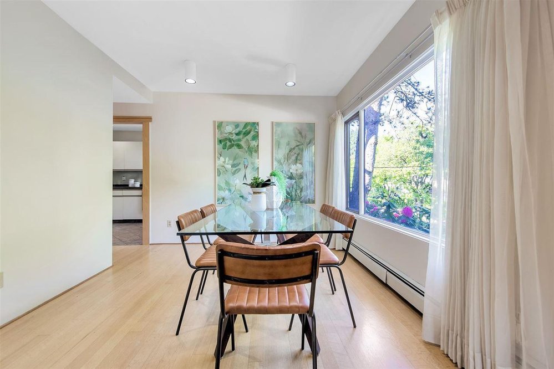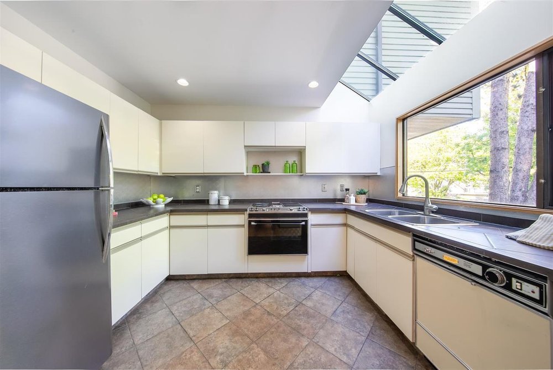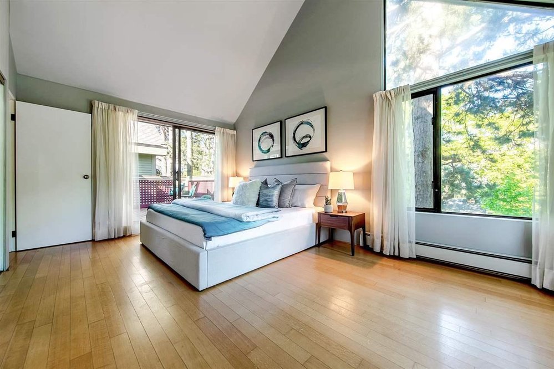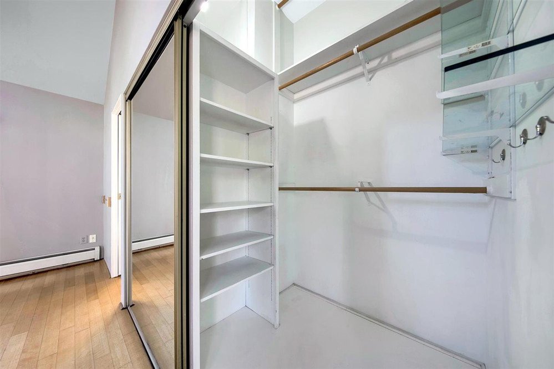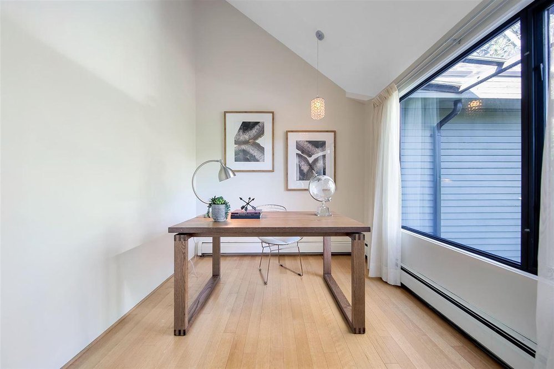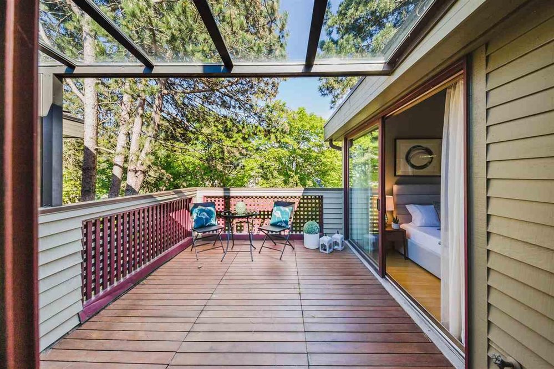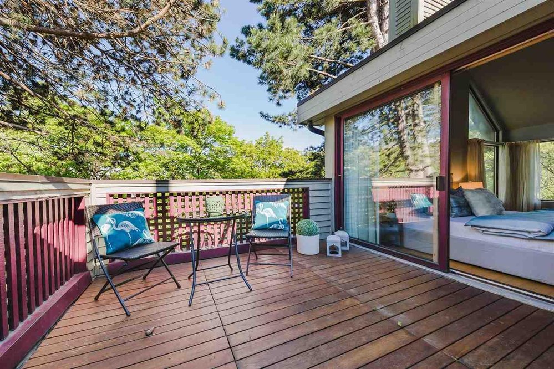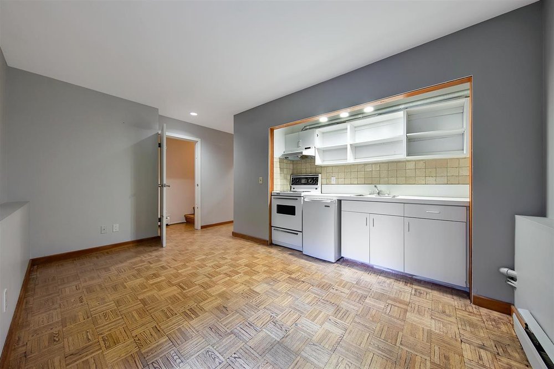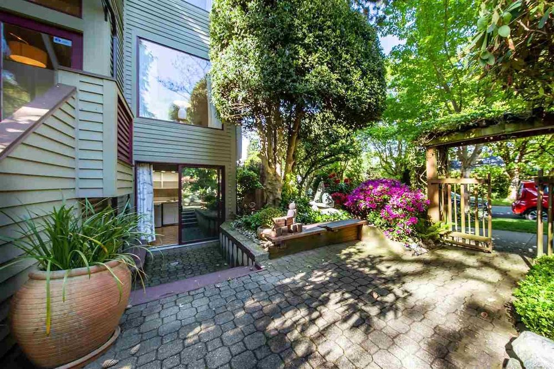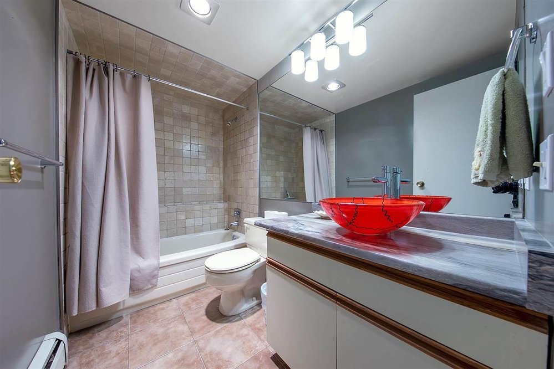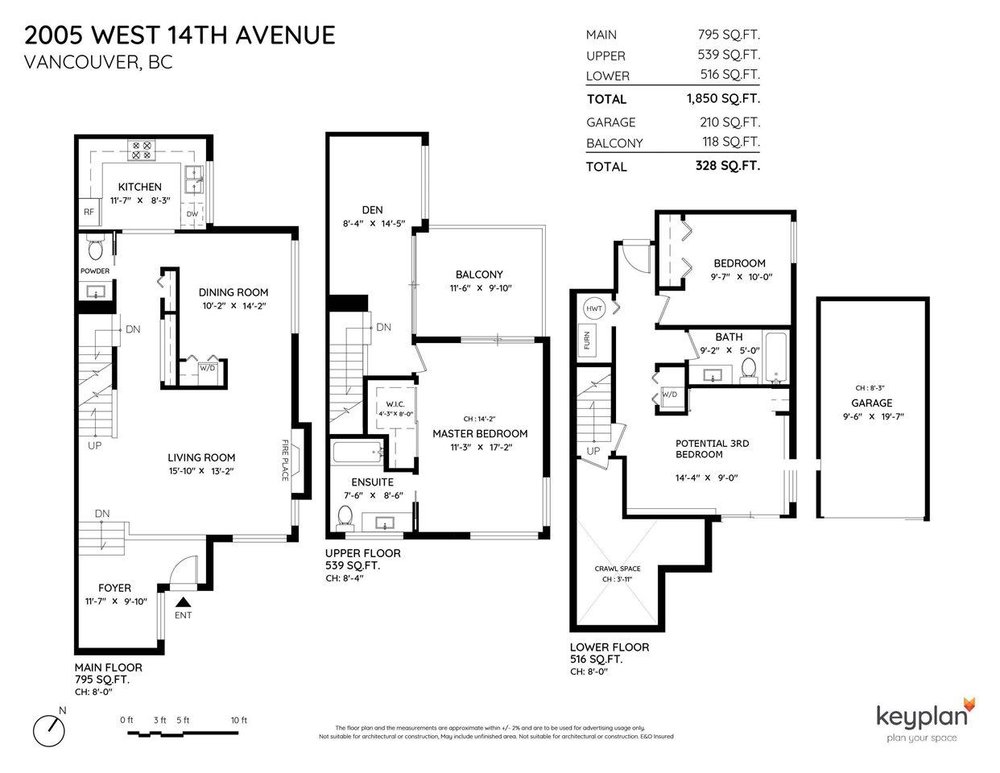Mortgage Calculator
2005 W 14th Avenue, Vancouver
Fabulous 2 bed (easily 3 bed), 3 bath triplex in the heart of Kitsilano. Enjoy 1850 sq ft in one of the most unique, charming & functional homes out there. As you walk in through the foyer, a small flight of stairs takes you to your spacious main level, with floor-to-ceiling windows with beautiful green outlooks, a cozy wood- burning fireplace and a powder room. Skylights drench the well-maintained kitchen with light all year- round. The upper level features a huge master with a walk-in closet and 3 piece ensuite, ideal WFH office space and 118 sqft private deck. Two additional generously sized bedrooms in the lower level along with an additional 3 piece bathroom. Tons of storage space and private covered garage. Steps to Connaught park, Arbutus Greenway, Lord Tennyson Elem.,Shops & Rest.
Taxes (2020): $4,198.35
Amenities
Features
Site Influences
| MLS® # | R2581756 |
|---|---|
| Property Type | Residential Attached |
| Dwelling Type | Townhouse |
| Home Style | 3 Storey |
| Year Built | 1982 |
| Fin. Floor Area | 1850 sqft |
| Finished Levels | 3 |
| Bedrooms | 3 |
| Bathrooms | 3 |
| Taxes | $ 4198 / 2020 |
| Outdoor Area | Balcny(s) Patio(s) Dck(s) |
| Water Supply | City/Municipal |
| Maint. Fees | $100 |
| Heating | Baseboard |
|---|---|
| Construction | Frame - Wood |
| Foundation | |
| Basement | None |
| Roof | Asphalt |
| Floor Finish | Hardwood, Tile |
| Fireplace | 1 , Wood |
| Parking | Garage; Single |
| Parking Total/Covered | 1 / 1 |
| Parking Access | Lane |
| Exterior Finish | Other,Wood |
| Title to Land | Freehold Strata |
Rooms
| Floor | Type | Dimensions |
|---|---|---|
| Main | Foyer | 11'7 x 9'10 |
| Main | Living Room | 15'10 x 13'2 |
| Main | Dining Room | 10'2 x 14'2 |
| Main | Kitchen | 11'7 x 8'3 |
| Above | Master Bedroom | 11'3 x 17'2 |
| Above | Walk-In Closet | 4'3 x 8'0 |
| Above | Den | 8'4 x 14'5 |
| Below | Bedroom | 9'7 x 10'0 |
| Below | Bedroom | 14'4 x 9'0 |
Bathrooms
| Floor | Ensuite | Pieces |
|---|---|---|
| Main | Y | 2 |
| Above | Y | 3 |
| Below | N | 3 |



