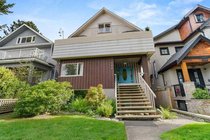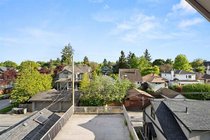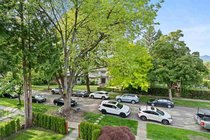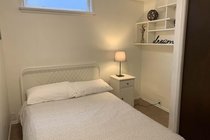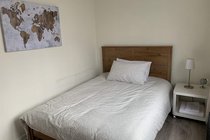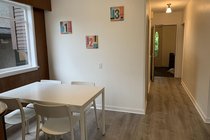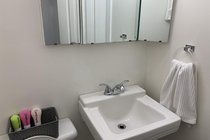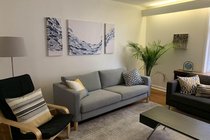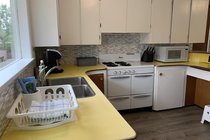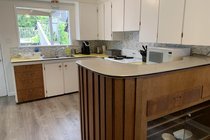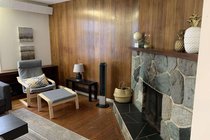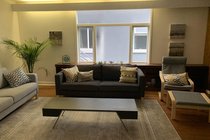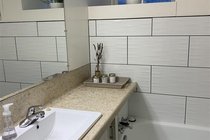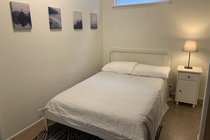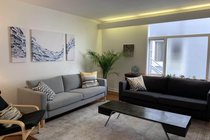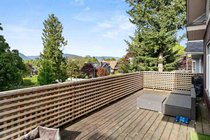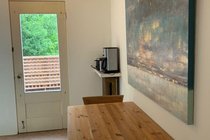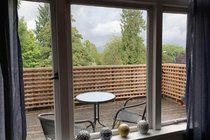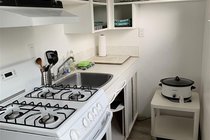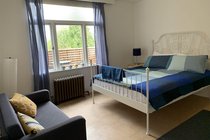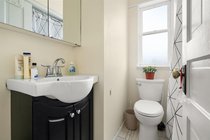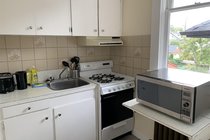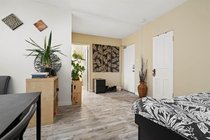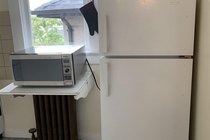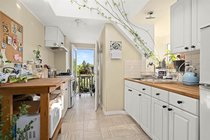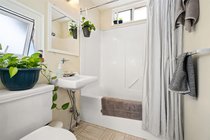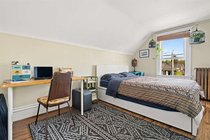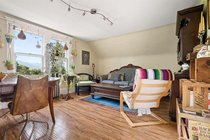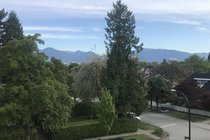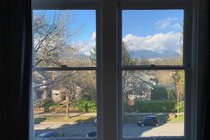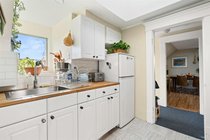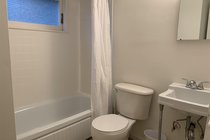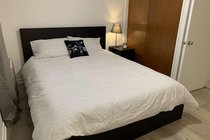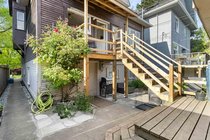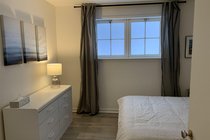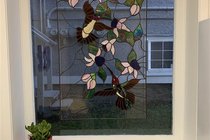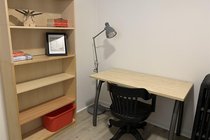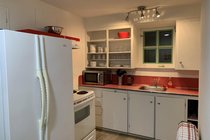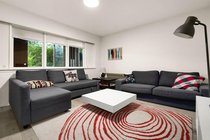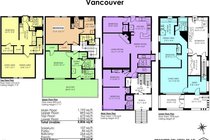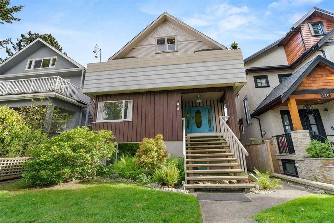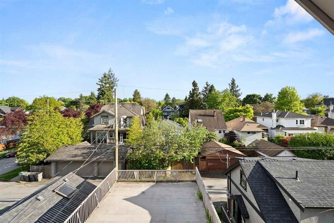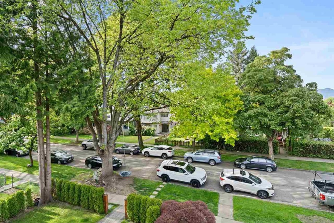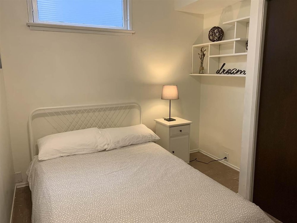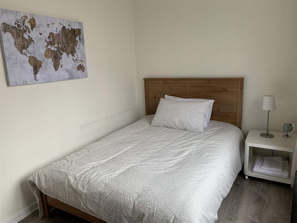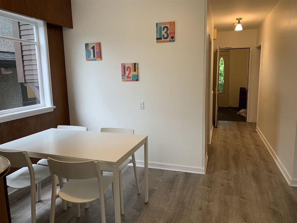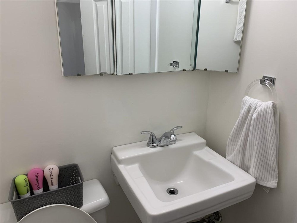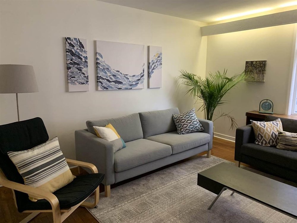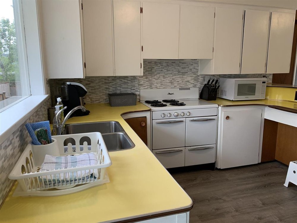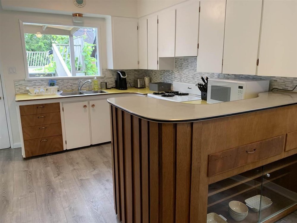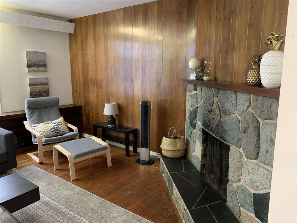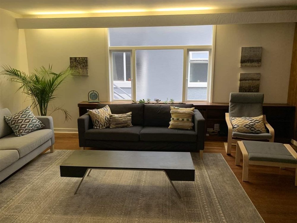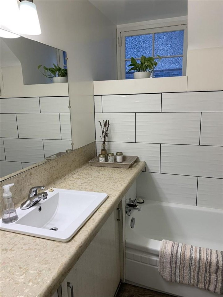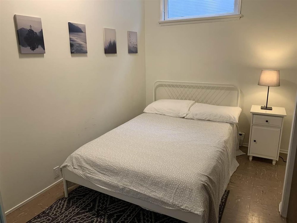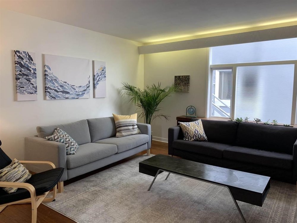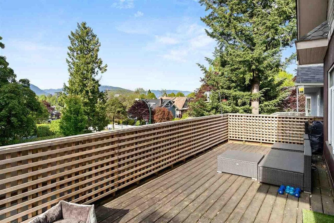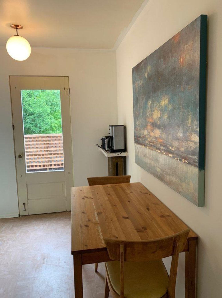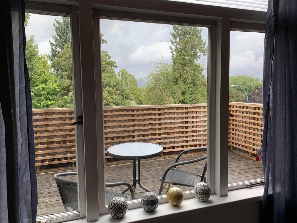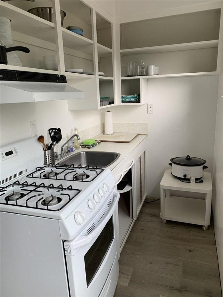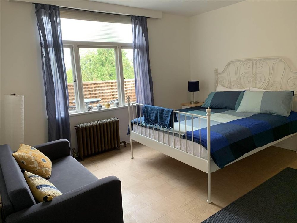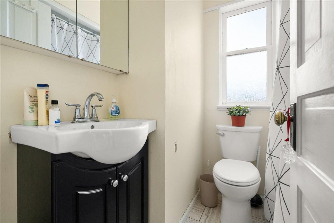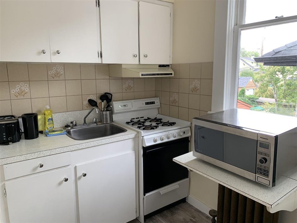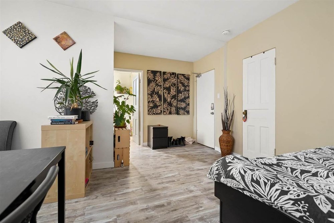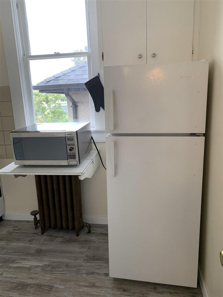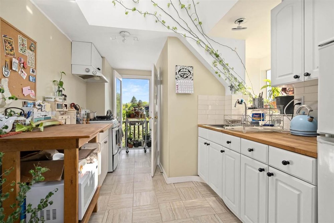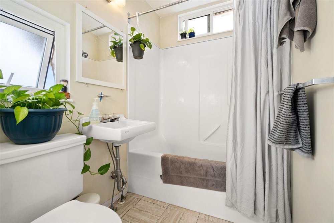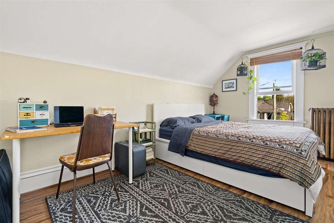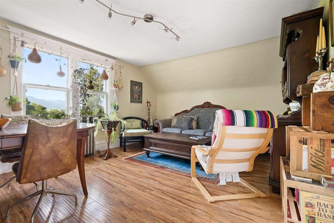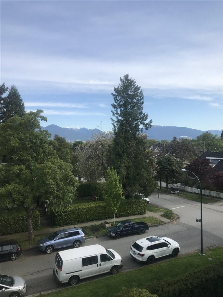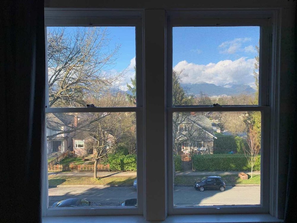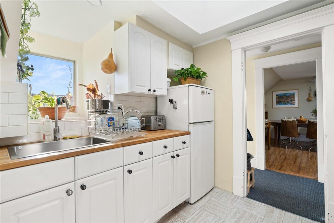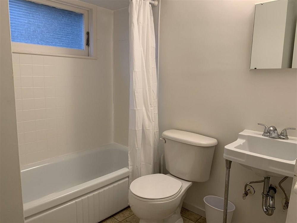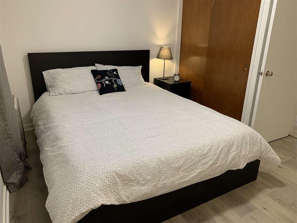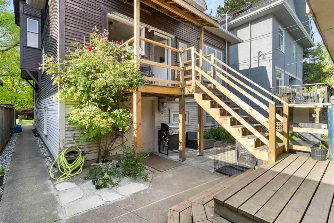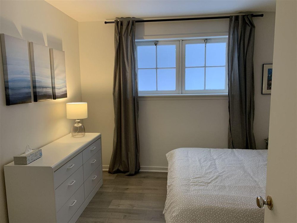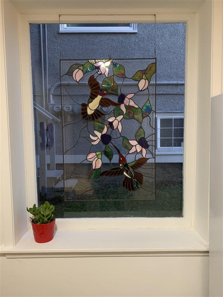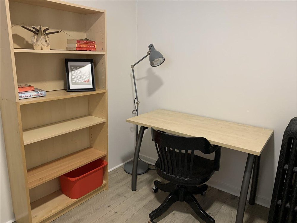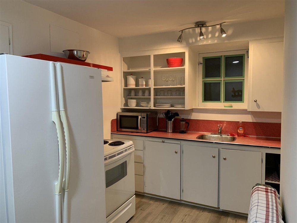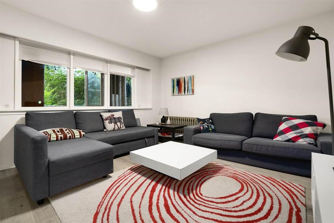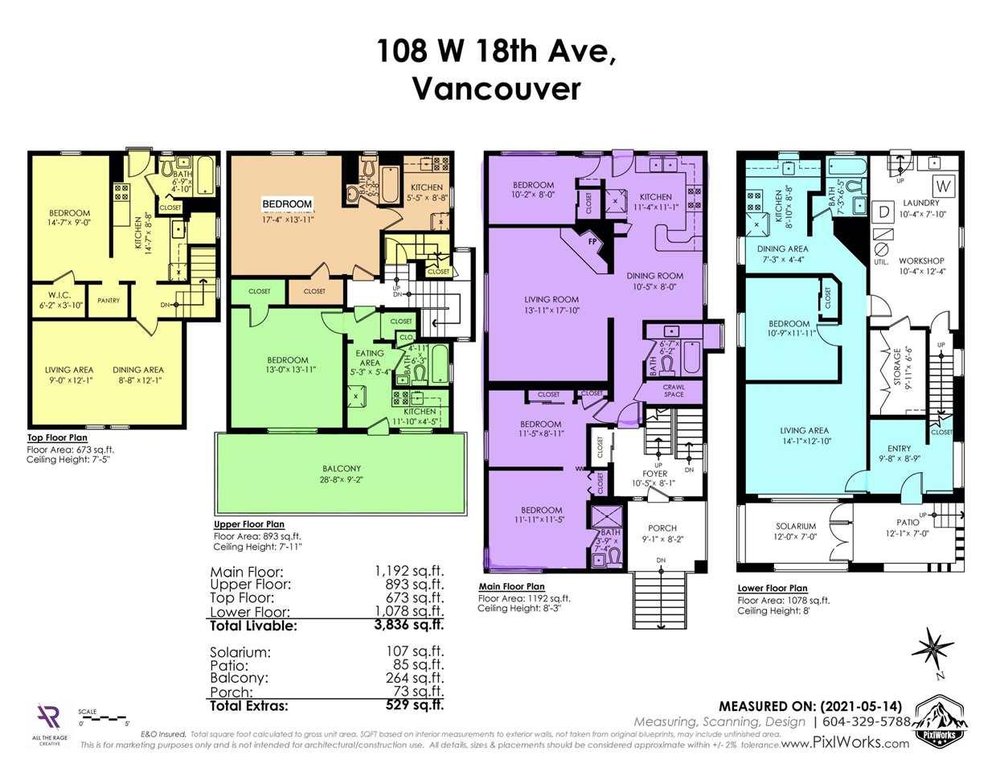Mortgage Calculator
108 W 18th Avenue, Vancouver
Amazing investment opportunity, oversized 3,836sq.ft house on a 33x122, south facing backyard, 4 lvl, built 1912, 5 Suites, views from the second level and up, beautiful street a blck from Mighty Oak coffee shop. Good condition roof, boiler, h/w tank, electrical inspected (Power Check Dec 2018), updated w 200 amps & more. Top 1 Bdrm Suite, $1800/m (lease till Sept 30th), 2nd Floor bright Studio, $1,400/m (mtm). 2nd Floor: great view Studio, huge deck $1,500 (mtm). Main floor: Main big 3 Bdrm & Den, 2 Bath Suite w Big Kitch, Din, Living $2,300/m (mtm). Down Large Living area, front & rear entrances, 1 Bed +Den, full Bath, new Kitchen $1,850/m (mtm). Flex/storage areas, huge mech/laundry. 440 SF Garage/Workshop w roof deck. Special property, Revenue currently $106,200/yr.
Taxes (2020): $6,770.14
Amenities
Features
Site Influences
| MLS® # | R2581846 |
|---|---|
| Property Type | Residential Detached |
| Dwelling Type | House/Single Family |
| Home Style | 2 Storey w/Bsmt. |
| Year Built | 1912 |
| Fin. Floor Area | 3836 sqft |
| Finished Levels | 3 |
| Bedrooms | 7 |
| Bathrooms | 6 |
| Taxes | $ 6770 / 2020 |
| Lot Area | 4026 sqft |
| Lot Dimensions | 33.00 × 122 |
| Outdoor Area | Balcny(s) Patio(s) Dck(s) |
| Water Supply | City/Municipal |
| Maint. Fees | $N/A |
| Heating | Hot Water, Natural Gas |
|---|---|
| Construction | Frame - Wood |
| Foundation | Concrete Perimeter |
| Basement | Full,Fully Finished |
| Roof | Asphalt |
| Floor Finish | Mixed, Other |
| Fireplace | 1 , Wood |
| Parking | Open |
| Parking Total/Covered | 0 / 0 |
| Exterior Finish | Other,Wood |
| Title to Land | Freehold NonStrata |
Rooms
| Floor | Type | Dimensions |
|---|---|---|
| Main | Foyer | 10'5 x 8'1 |
| Main | Living Room | 13'11 x 17'10 |
| Main | Dining Room | 10'5 x 8'0 |
| Main | Kitchen | 11'4 x 11'1 |
| Main | Bedroom | 11'11 x 11'5 |
| Main | Bedroom | 11'5 x 8'11 |
| Main | Bedroom | 10'2 x 8'0 |
| Above | Bedroom | 17'4 x 13'11 |
| Above | Kitchen | 5'5 x 8'8 |
| Above | Kitchen | 11'10 x 4'5 |
| Above | Eating Area | 5'3 x 5'4 |
| Above | Bedroom | 13'0 x 13'11 |
| Above | Living Room | 9'0 x 12'1 |
| Above | Dining Room | 8'8 x 12'1 |
| Above | Kitchen | 14'7 x 8'8 |
| Above | Bedroom | 14'7 x 9'0 |
| Above | Walk-In Closet | 6'2 x 3'10 |
| Below | Foyer | 9'8 x 8'9 |
| Below | Living Room | 14'1 x 12'10 |
| Below | Dining Room | 7'3 x 4'4 |
| Below | Kitchen | 8'10 x 8'8 |
| Below | Bedroom | 10'9 x 11'11 |
| Below | Solarium | 12'0 x 7'0 |
| Below | Laundry | 10'4 x 7'10 |
| Below | Storage | 9'11 x 6'6 |
Bathrooms
| Floor | Ensuite | Pieces |
|---|---|---|
| Main | N | 3 |
| Main | Y | 3 |
| Above | N | 3 |
| Above | N | 3 |
| Above | N | 3 |
| Below | N | 3 |
