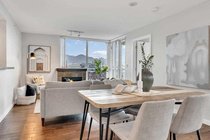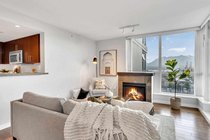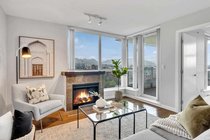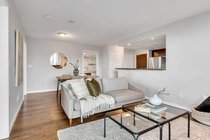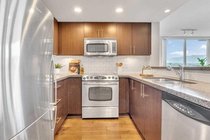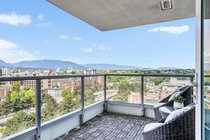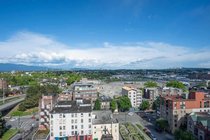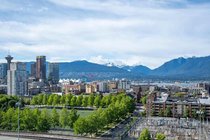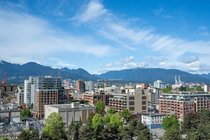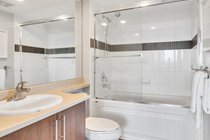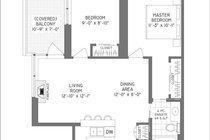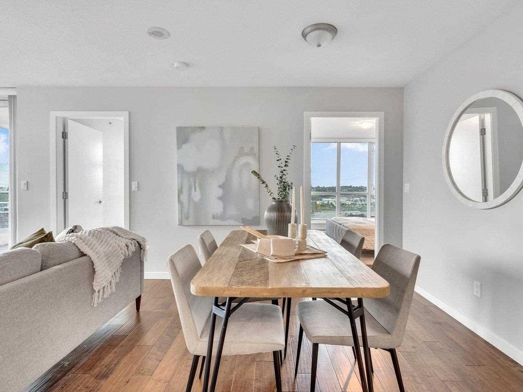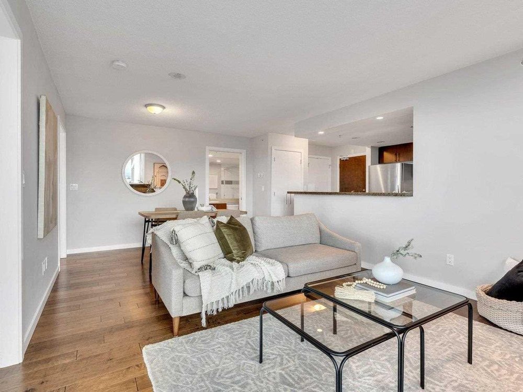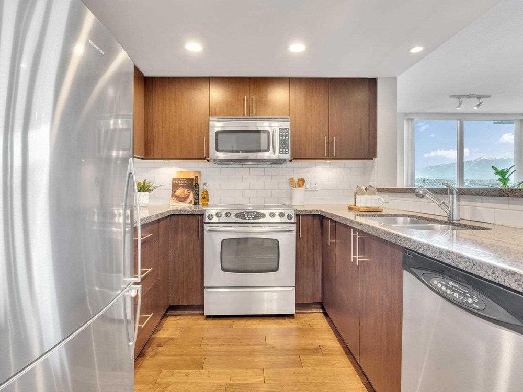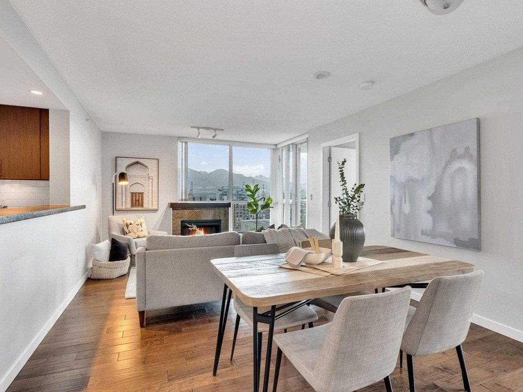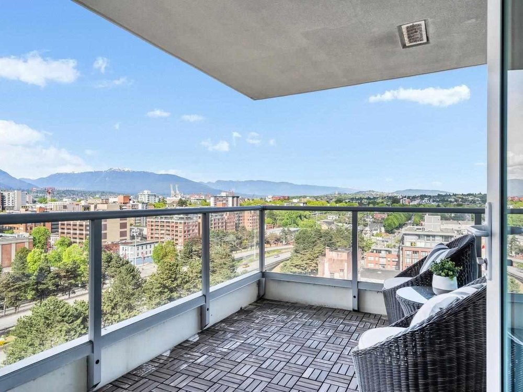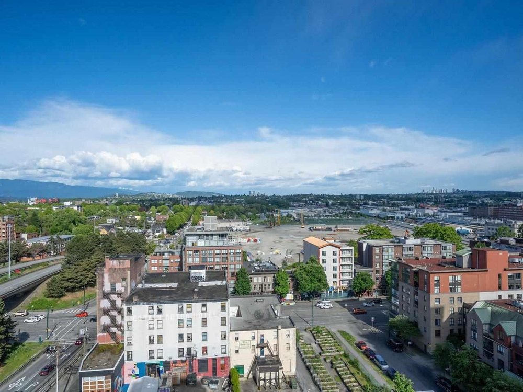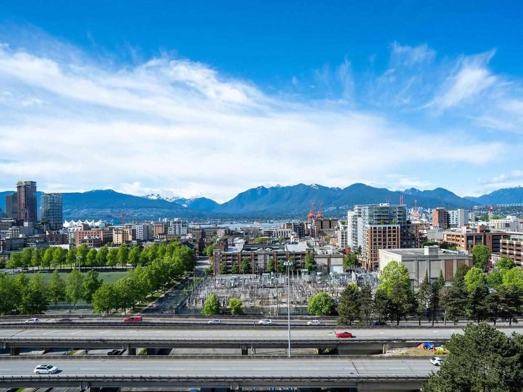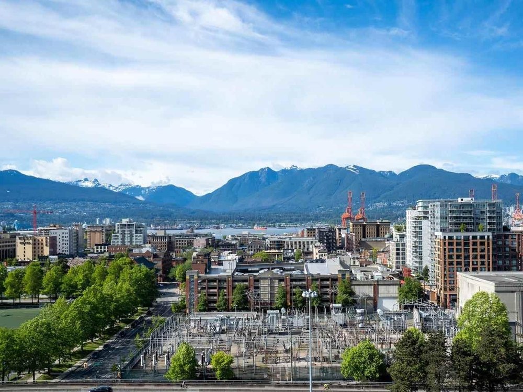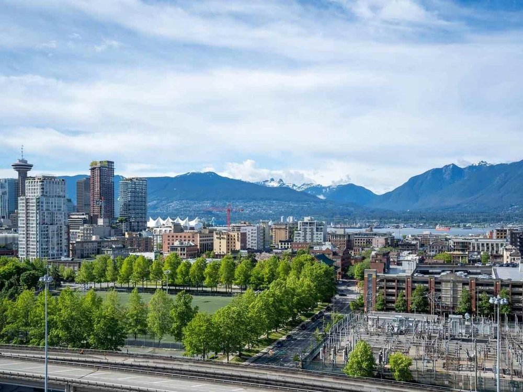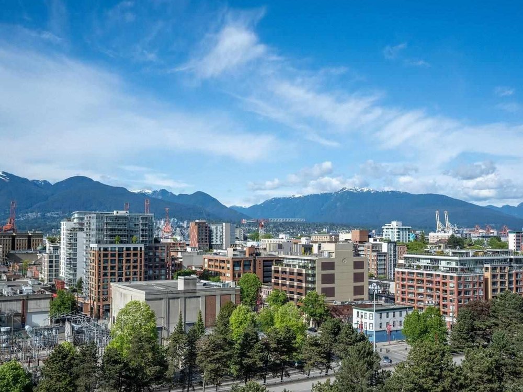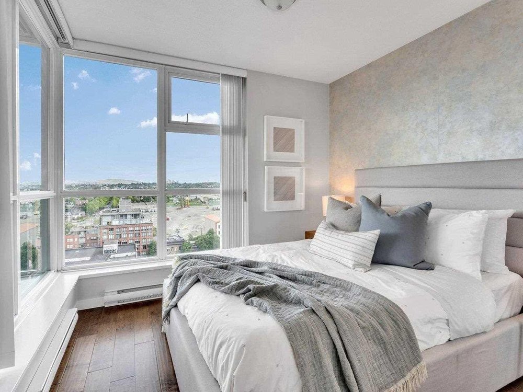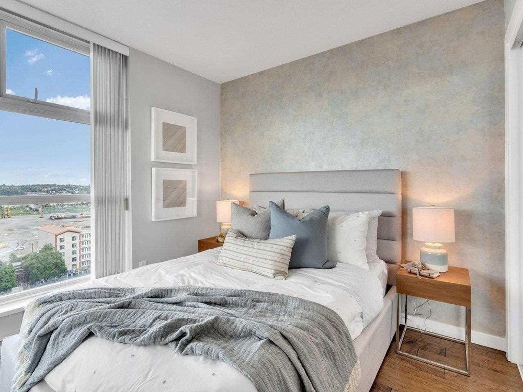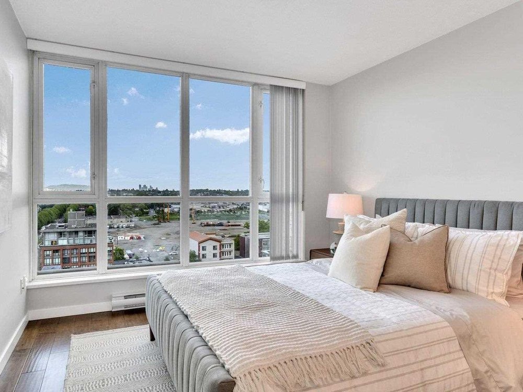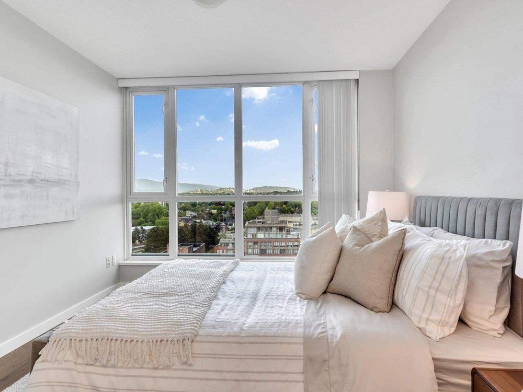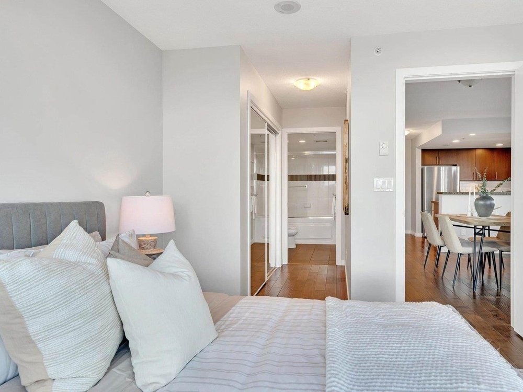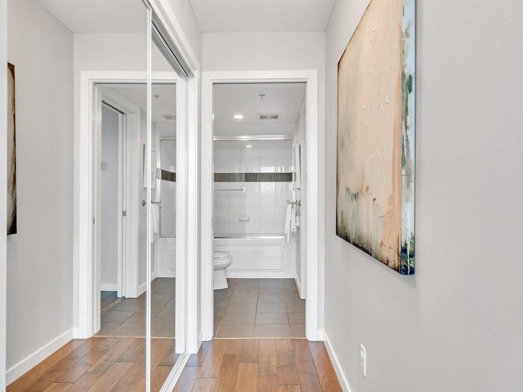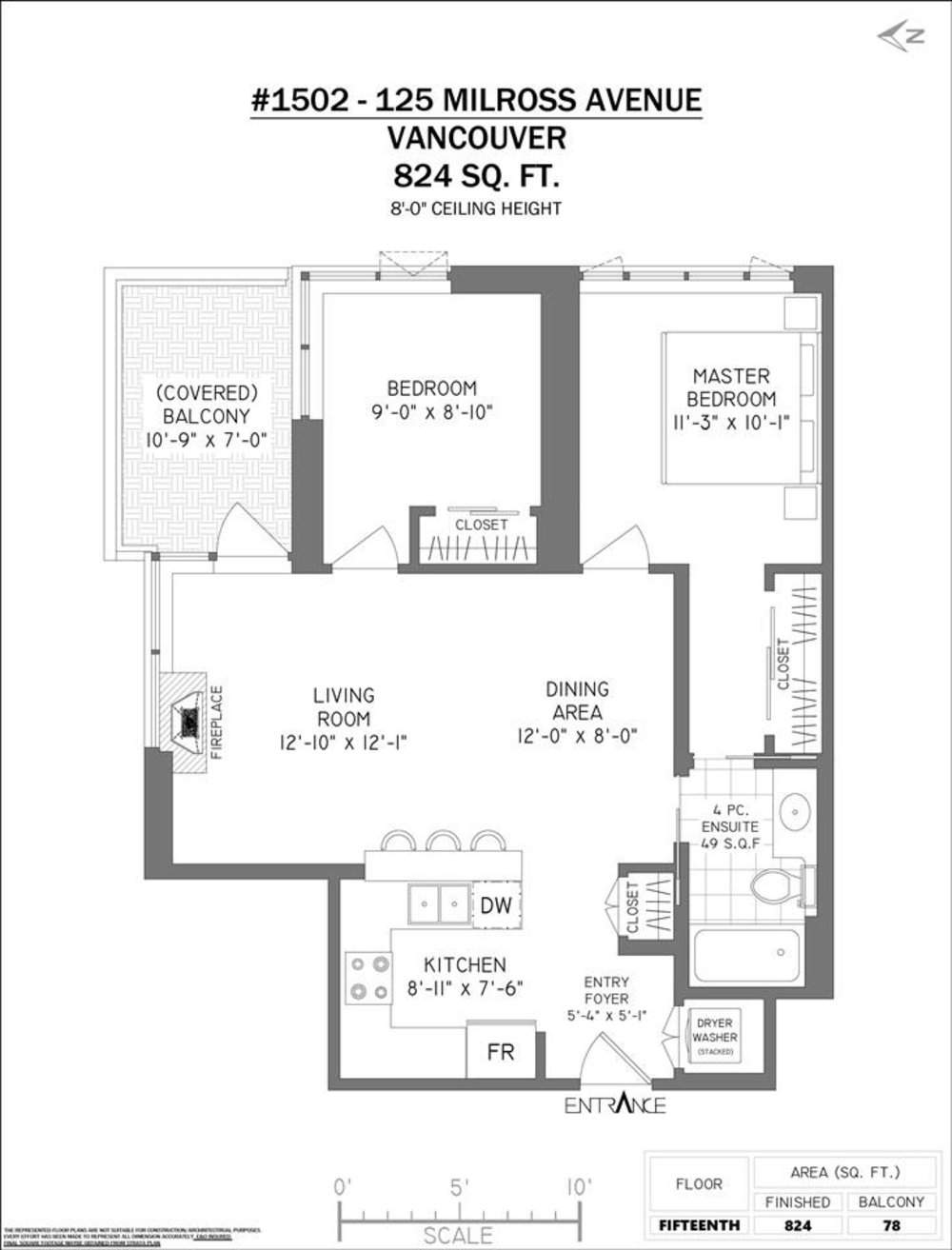Mortgage Calculator
1502 125 Milross Avenue, Vancouver
This two bedroom northeast corner home in Bosa's CREEKSIDE development features stunning views of the North Shore Mountains and Burrard Inlet. The open concept kitchen is complete with quartz counters and stainless steel appliances and the efficient floorplan features large rooms along with a generous 75 square foot covered balcony for year-round enjoyment. Conveniently located, the Seawall, Olympic Village, Yaletown, Gastown, Chinatown, and many of Vancouver's best restaurants and coffee shops are just a short walk away. Building amenities include a bike room, steam/sauna room, gym, and social room. Pets and rentals are welcome and one parking stall and storage locker are included with the home.
Taxes (2020): $2,068.46
Amenities
Features
Site Influences
| MLS® # | R2584008 |
|---|---|
| Property Type | Residential Attached |
| Dwelling Type | Apartment Unit |
| Home Style | Corner Unit,Upper Unit |
| Year Built | 2007 |
| Fin. Floor Area | 824 sqft |
| Finished Levels | 1 |
| Bedrooms | 2 |
| Bathrooms | 1 |
| Taxes | $ 2068 / 2020 |
| Outdoor Area | Balcony(s) |
| Water Supply | Cistern |
| Maint. Fees | $388 |
| Heating | Baseboard, Electric |
|---|---|
| Construction | Concrete |
| Foundation | |
| Basement | None |
| Roof | Other |
| Floor Finish | Hardwood, Tile |
| Fireplace | 1 , Electric |
| Parking | Garage Underbuilding,Garage; Underground |
| Parking Total/Covered | 1 / 1 |
| Parking Access | Front |
| Exterior Finish | Concrete,Glass |
| Title to Land | Freehold Strata |
Rooms
| Floor | Type | Dimensions |
|---|---|---|
| Main | Bedroom | 9'0 x 8'10 |
| Main | Master Bedroom | 11'3 x 10'1 |
| Main | Living Room | 12'10 x 12'1 |
| Main | Dining Room | 12'0 x 8'0 |
| Main | Kitchen | 8'11 x 7'6 |
| Main | Foyer | 5'4 x 5'1 |
Bathrooms
| Floor | Ensuite | Pieces |
|---|---|---|
| Main | Y | 4 |
