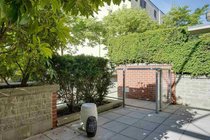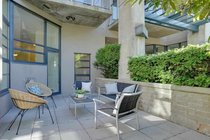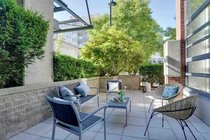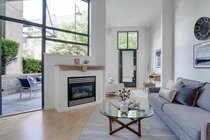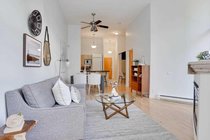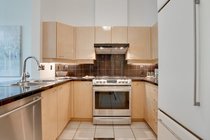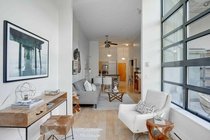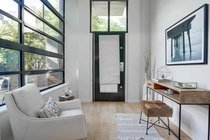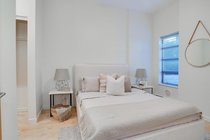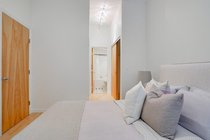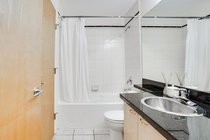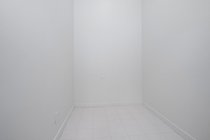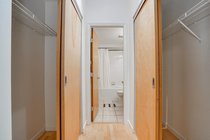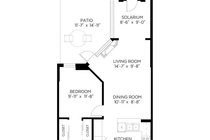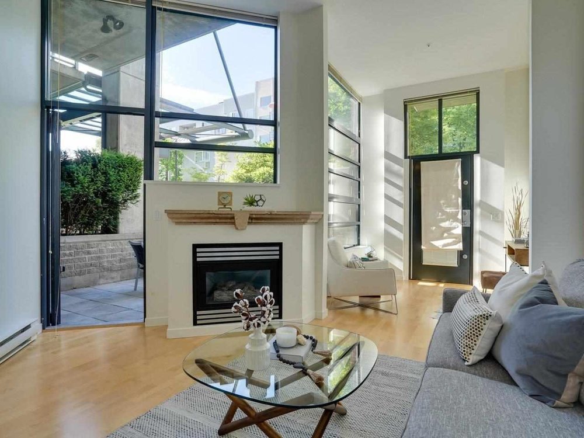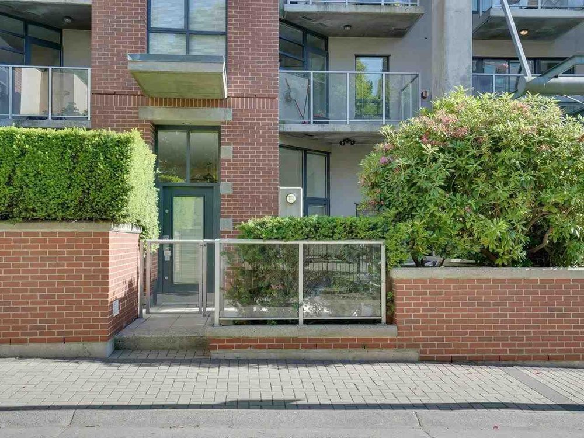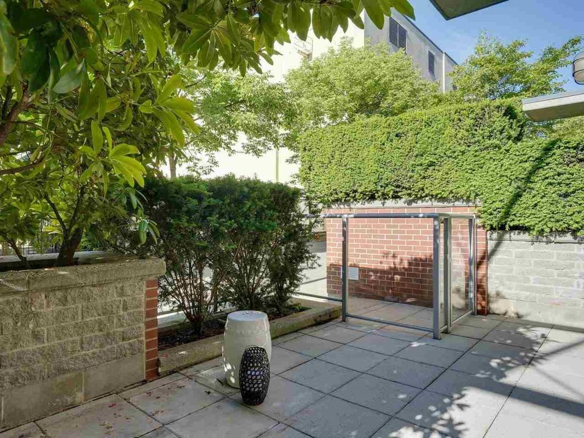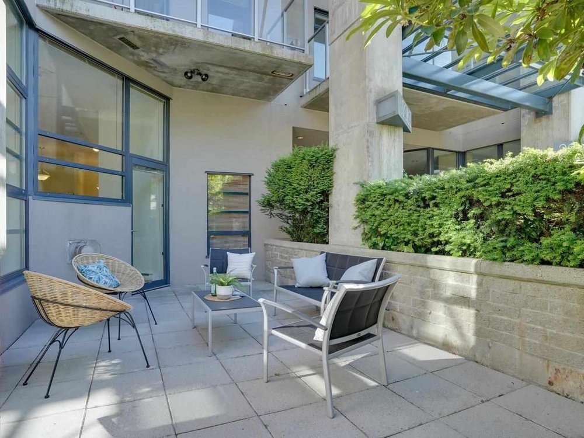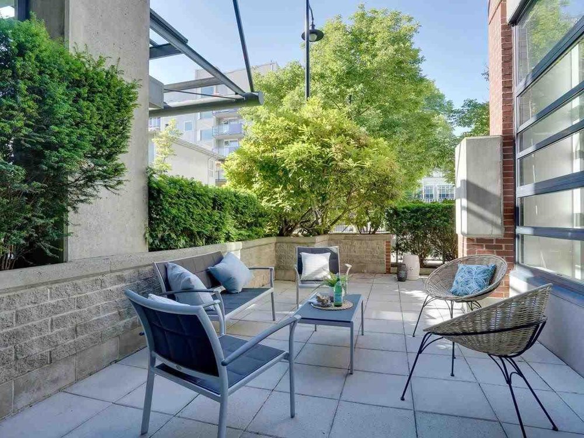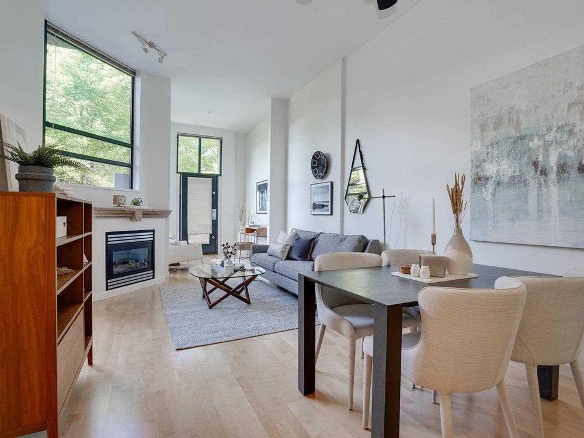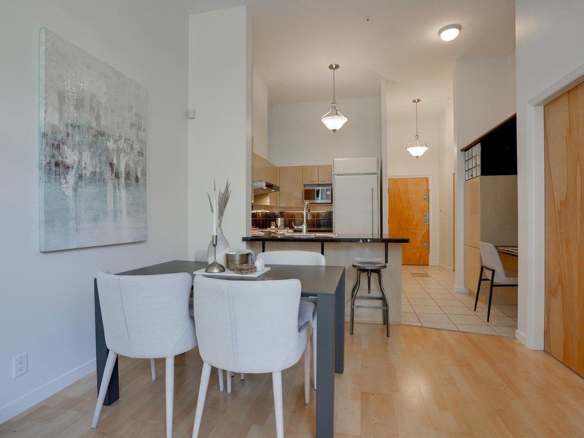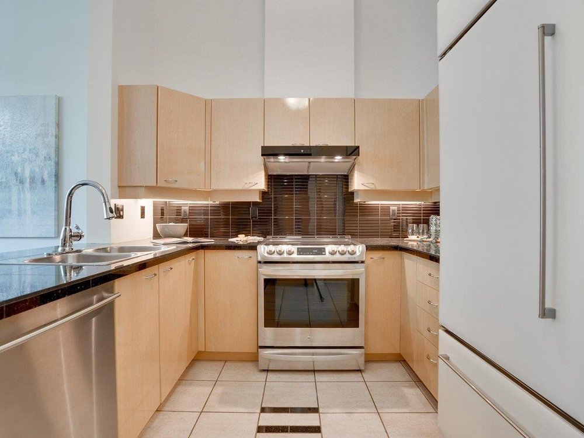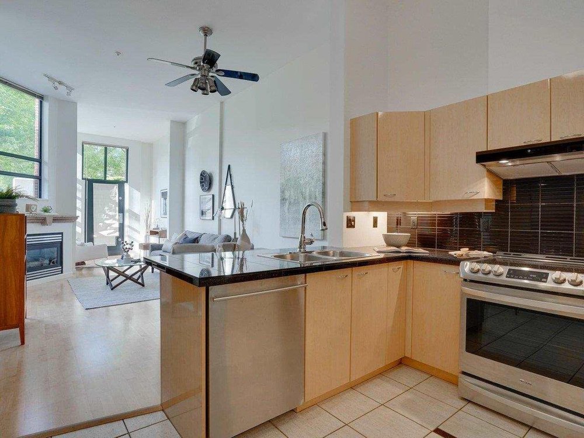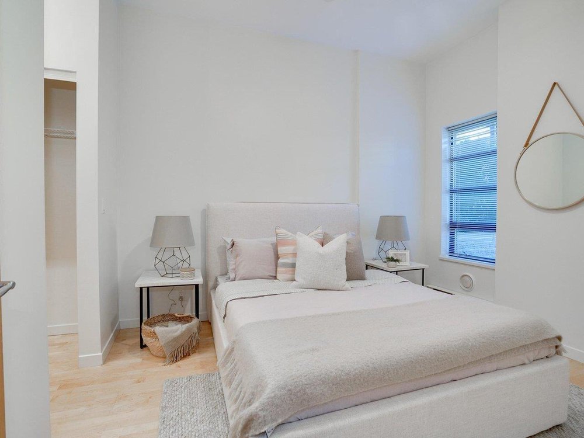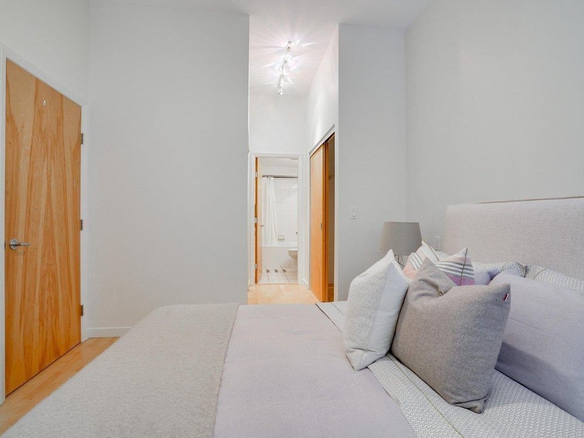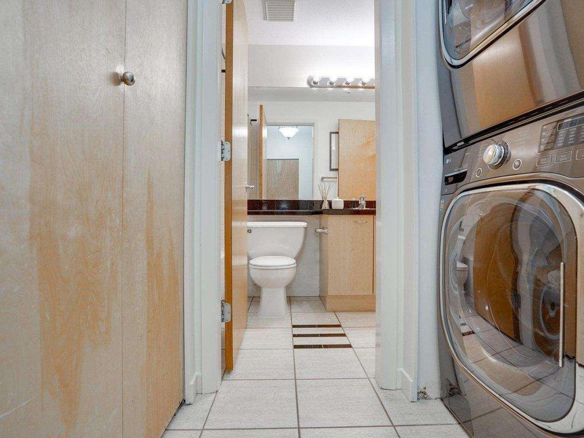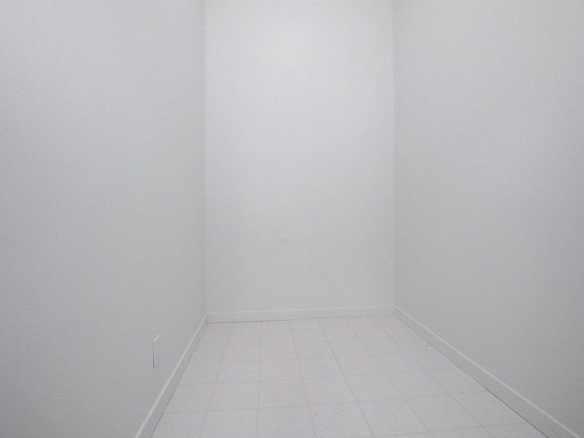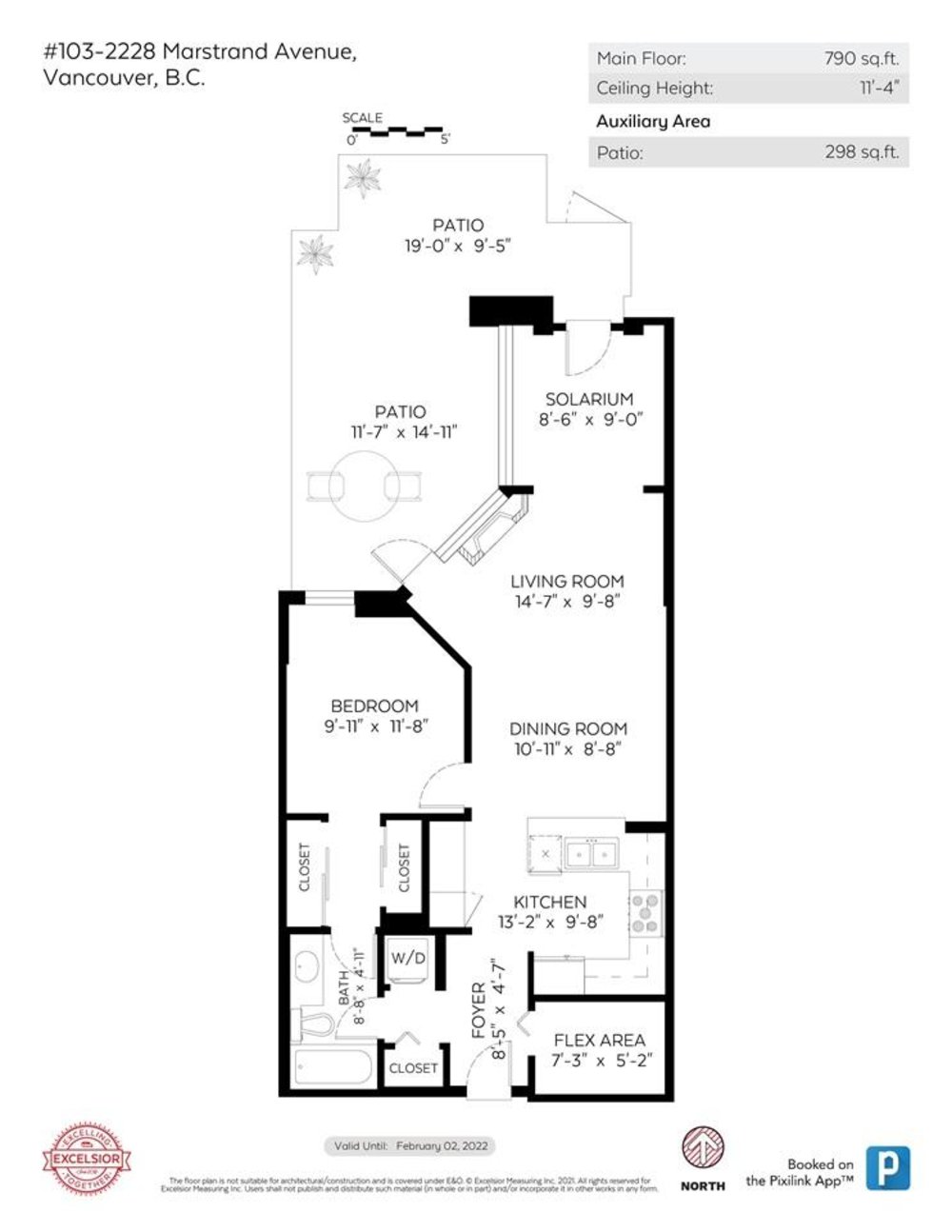Mortgage Calculator
For new mortgages, if the downpayment or equity is less then 20% of the purchase price, the amortization cannot exceed 25 years and the maximum purchase price must be less than $1,000,000.
Mortgage rates are estimates of current rates. No fees are included.
103 2228 Marstrand Avenue, Vancouver
MLS®: R2590168
790
Sq.Ft.
1
Baths
0
Beds
1998
Built
Virtual Tour
Welcome to The Solo, a concrete constructed development at Arbutus Walk, developed by respected developer Intergulf Development Group. This one bedroom and solarium ground floor home features soaring 11-foot ceilings and a massive and private 298 square foot wrap-around patio. Located just steps to Connaught Park, Broadway and West 4th Avenue shopping, and the upcoming Millennium Line SkyTrain extension at Arbutus Station. Pet and rental friendly bike room and one secure underground parking included with the home.
Taxes (2020): $2,047.98
Amenities
Bike Room
Elevator
Exercise Centre
Garden
In Suite Laundry
Wheelchair Access
Features
ClthWsh
Dryr
Frdg
Stve
DW
Microwave
Site Influences
Central Location
Recreation Nearby
Shopping Nearby
Show/Hide Technical Info
Show/Hide Technical Info
| MLS® # | R2590168 |
|---|---|
| Property Type | Residential Attached |
| Dwelling Type | Apartment Unit |
| Home Style | End Unit,Ground Level Unit |
| Year Built | 1998 |
| Fin. Floor Area | 790 sqft |
| Finished Levels | 1 |
| Bedrooms | 0 |
| Bathrooms | 1 |
| Taxes | $ 2048 / 2020 |
| Outdoor Area | Patio(s) |
| Water Supply | City/Municipal |
| Maint. Fees | $595 |
| Heating | Baseboard, Electric |
|---|---|
| Construction | Concrete |
| Foundation | |
| Basement | None |
| Roof | Other |
| Floor Finish | Hardwood |
| Fireplace | 1 , Gas - Natural |
| Parking | Garage Underbuilding |
| Parking Total/Covered | 1 / 1 |
| Parking Access | Side |
| Exterior Finish | Brick,Concrete,Glass |
| Title to Land | Freehold Strata |
Rooms
| Floor | Type | Dimensions |
|---|---|---|
| Main | Living Room | 14'7 x 9'8 |
| Main | Dining Room | 10'11 x 8'8 |
| Main | Kitchen | 13'2 x 9'8 |
| Main | Solarium | 8'6 x 9'0 |
| Main | Flex Room | 7'3 x 5'2 |
| Main | Foyer | 8'5 x 4'7 |
Bathrooms
| Floor | Ensuite | Pieces |
|---|---|---|
| Main | N | 4 |


