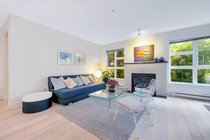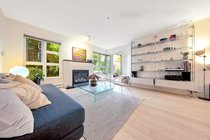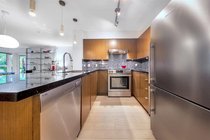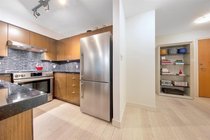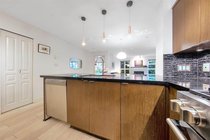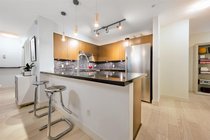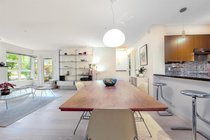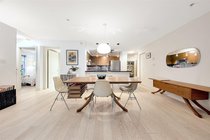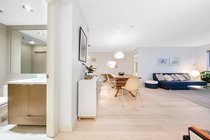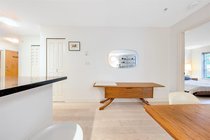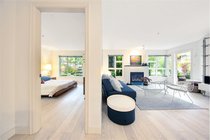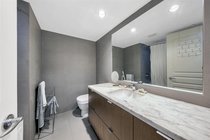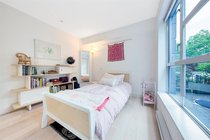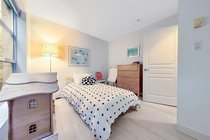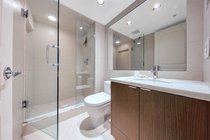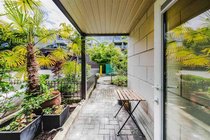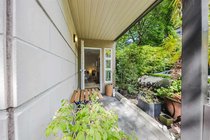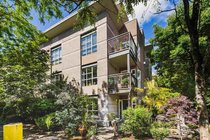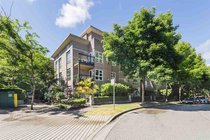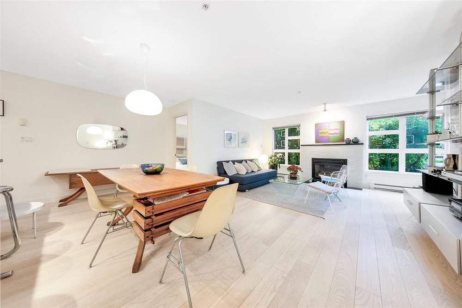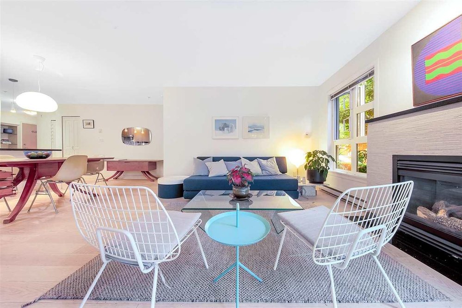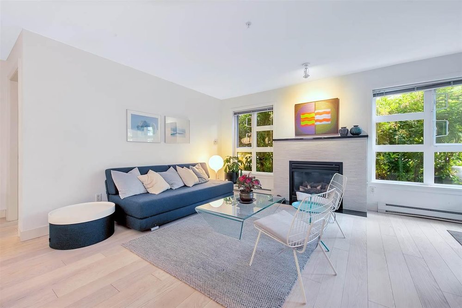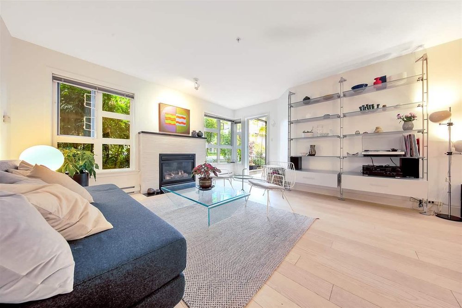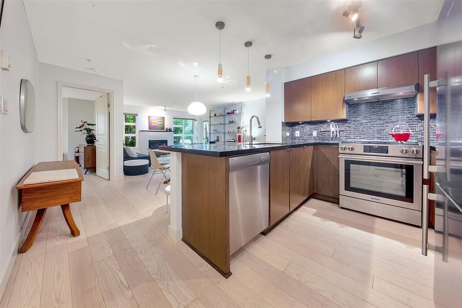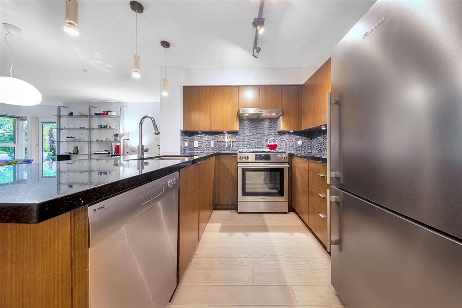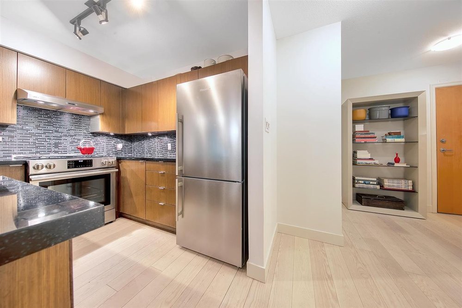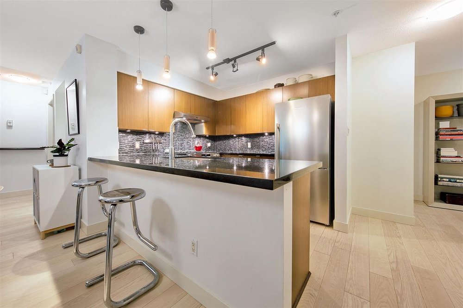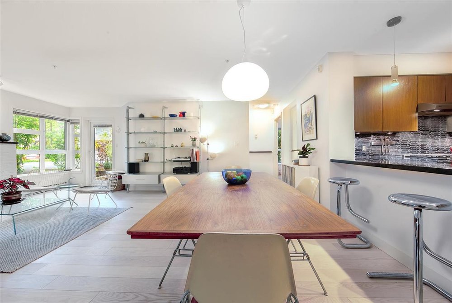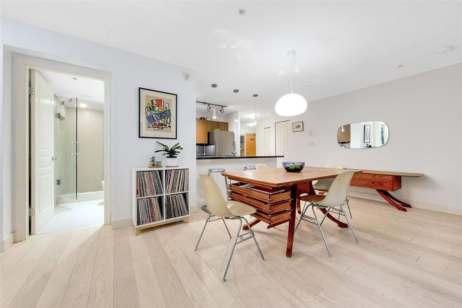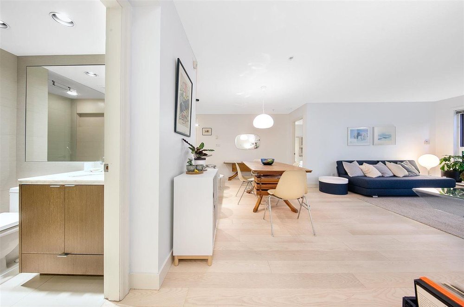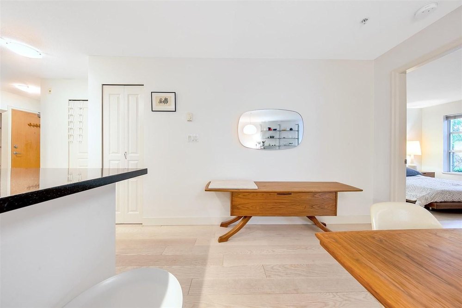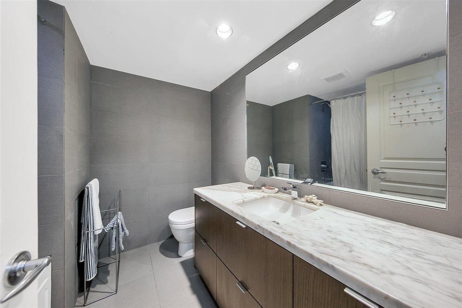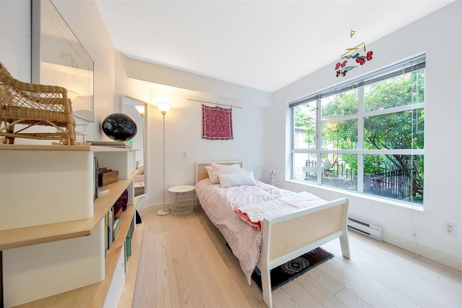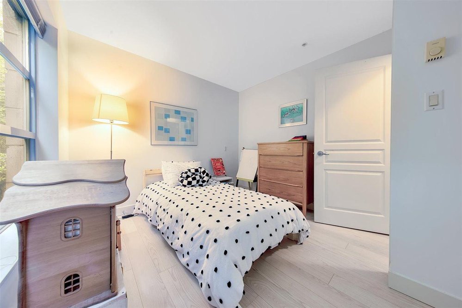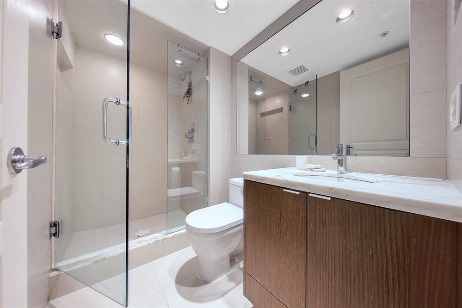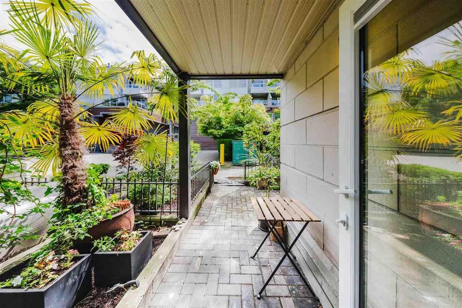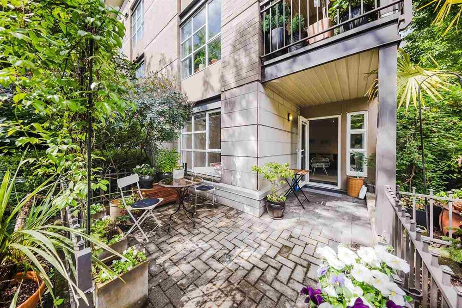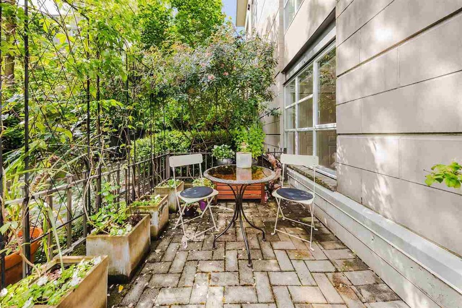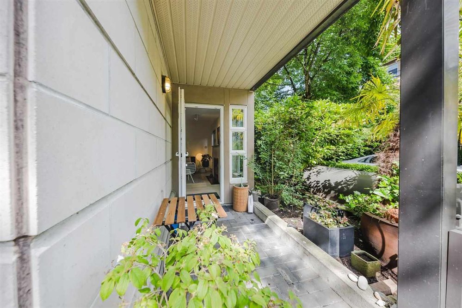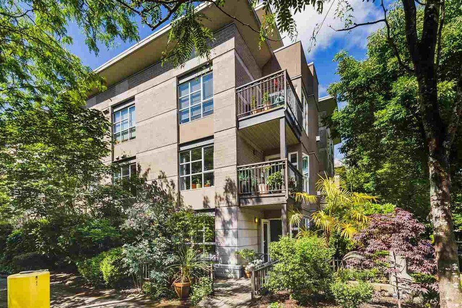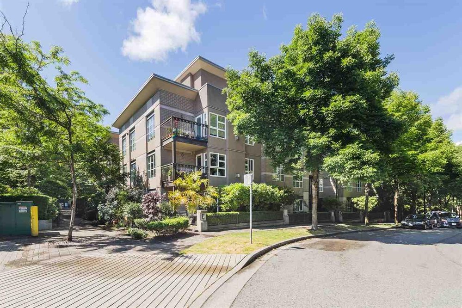Mortgage Calculator
105 2161 W 12th Avenue, Vancouver
ON THE QUIET SIDE of the building, unique NE-facing, 3 bed - 2 bath, WHEELCHAIR FRIENDLY, townhouse-style condo w/ private street entrance & covered patio. Open layout w/ no wasted space showcasing generous living area w/ refinished cozy gas fireplace. The home has been beautifully updated w/ wide-plank ash floors throughout, newer bathrooms and kitchen w/ stunning granite countertops and S/S appls. Principal bedroom is spacious & quiet oasis w/ his & her closets and ensuite bath w/ soaker tub. 2nd & 3rd bedrms enjoy tons of morning light. The building has been rainscreened and replumbed. Exceptional location in the heart of Kits’ Arbutus Walk, minutes to Kits HS and Community Centre, parks and playgrounds shops, restaurants & transit. 2 pets ok.
Taxes (2020): $3,142.18
Amenities
Features
Site Influences
| MLS® # | R2590728 |
|---|---|
| Property Type | Residential Attached |
| Dwelling Type | Apartment Unit |
| Home Style | Ground Level Unit |
| Year Built | 1997 |
| Fin. Floor Area | 1161 sqft |
| Finished Levels | 1 |
| Bedrooms | 3 |
| Bathrooms | 2 |
| Taxes | $ 3142 / 2020 |
| Outdoor Area | Balcny(s) Patio(s) Dck(s) |
| Water Supply | City/Municipal |
| Maint. Fees | $608 |
| Heating | Baseboard |
|---|---|
| Construction | Frame - Wood |
| Foundation | |
| Basement | None |
| Roof | Tar & Gravel |
| Floor Finish | Hardwood |
| Fireplace | 1 , Gas - Natural |
| Parking | Garage Underbuilding |
| Parking Total/Covered | 2 / 2 |
| Parking Access | Rear |
| Exterior Finish | Brick,Mixed |
| Title to Land | Freehold Strata |
Rooms
| Floor | Type | Dimensions |
|---|---|---|
| Main | Foyer | 8'11 x 5'0 |
| Main | Kitchen | 9'4 x 9'1 |
| Main | Dining Room | 18'1 x 8'10 |
| Main | Living Room | 15'2 x 11'11 |
| Main | Master Bedroom | 12'0 x 12'8 |
| Main | Bedroom | 9'6 x 9'4 |
| Main | Bedroom | 9'6 x 9'11 |
| Main | Laundry | 5'4 x 4'6 |
Bathrooms
| Floor | Ensuite | Pieces |
|---|---|---|
| Main | N | 3 |
| Main | Y | 4 |



