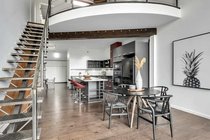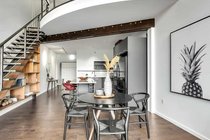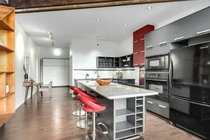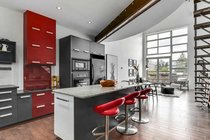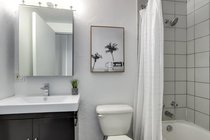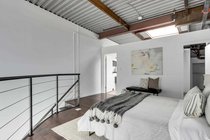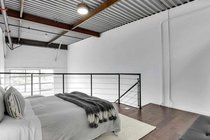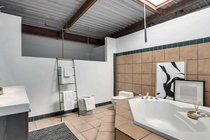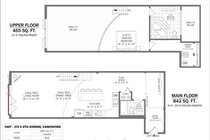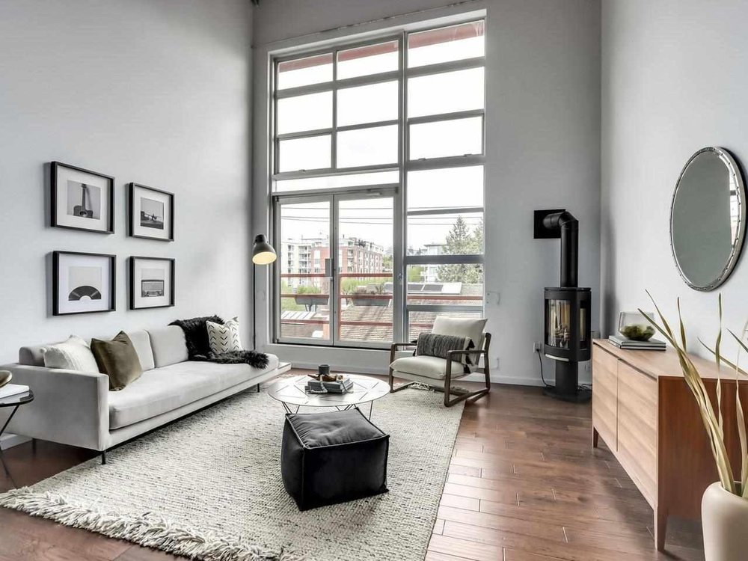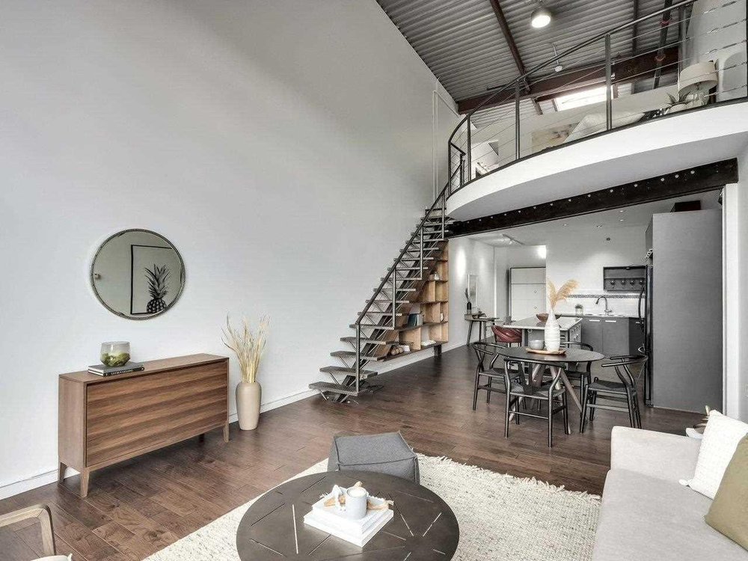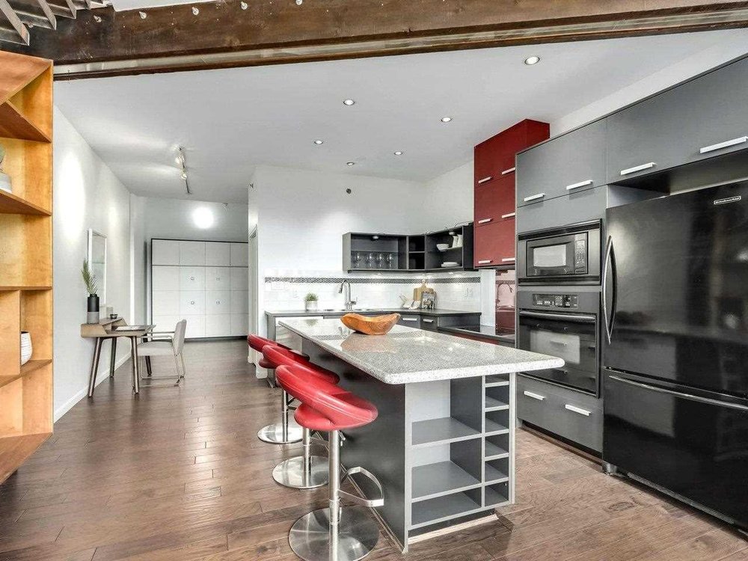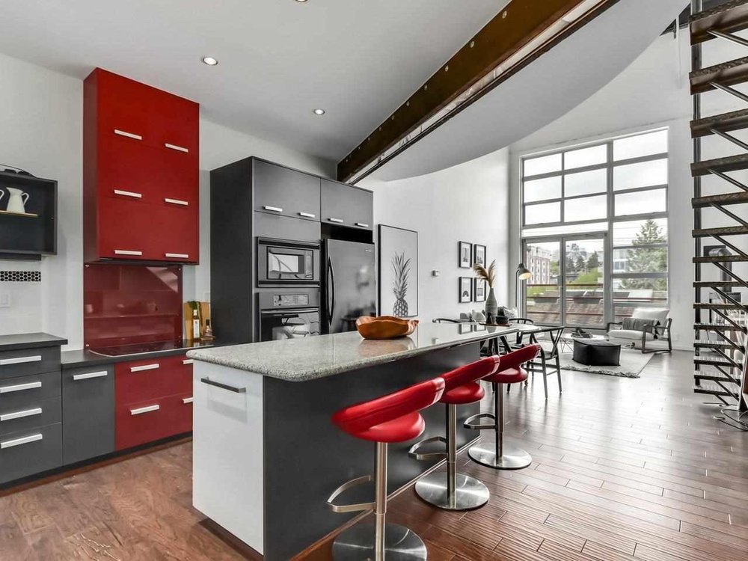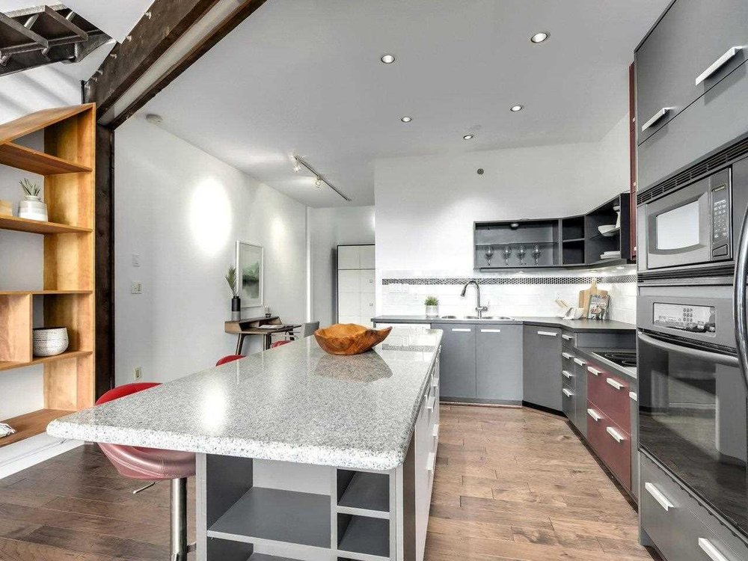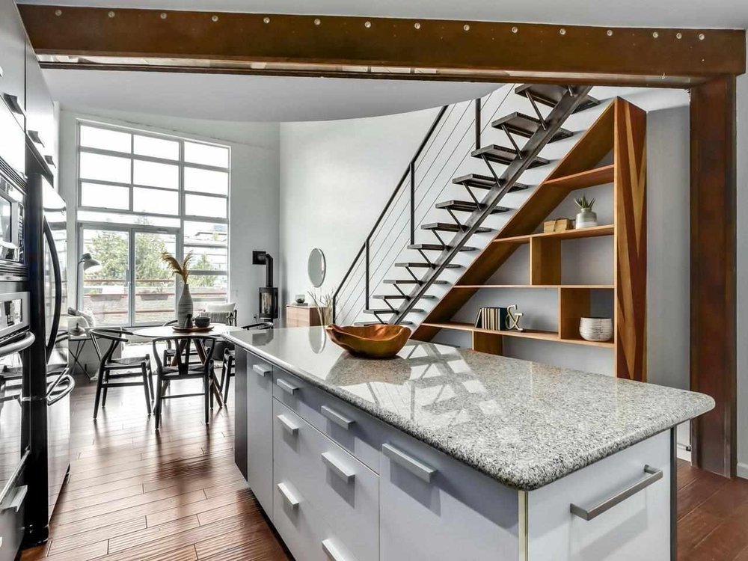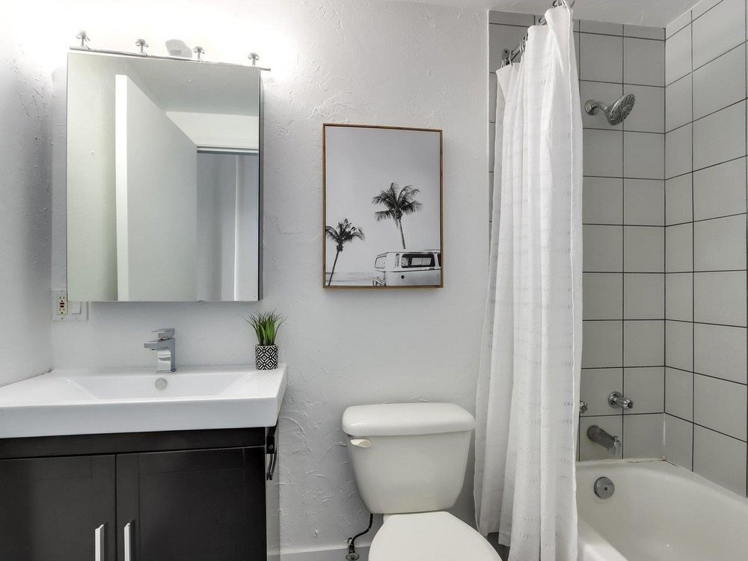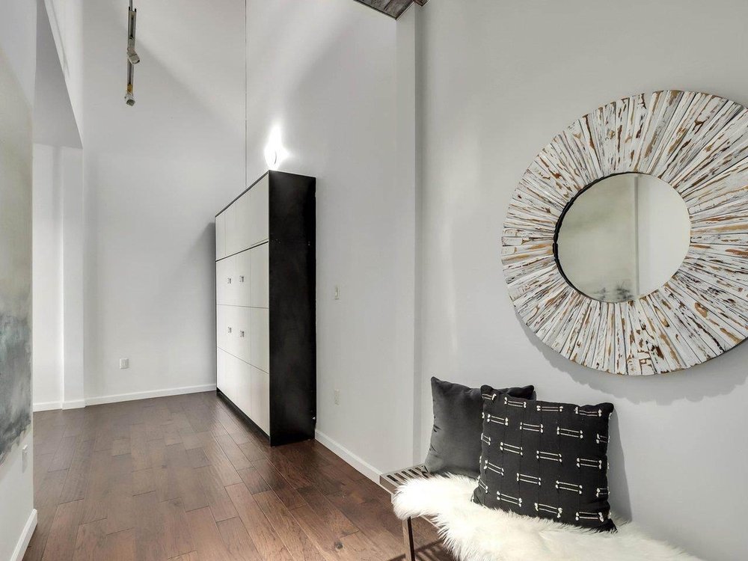Mortgage Calculator
407 272 E 4th Avenue, Vancouver
Welcome to the Mecca, this 1,307 square foot, two level loft features soaring 20' ceilings, large open kitchen and expansive ensuite complete with soaker tub. Additional features include a gas fireplace, polished concrete and hardwood floors and just down the hall, a huge north facing common patio complete with BBQ and seating areas overlooking downtown and the North Shore Mountains. Situated in one of the most desirable locations of Main Street, this home is just steps from some of Vancouver's best breweries and is only a short walk to the upcoming Broadway Skytrain extension. Open and flexible floorplan could allow a reconfiguring to a two bedroom home. One secure underground parking stall and bike storage is included and pets and rentals are permitted.
Taxes (2020): $3,147.46
Amenities
Features
Site Influences
| MLS® # | R2594016 |
|---|---|
| Property Type | Residential Attached |
| Dwelling Type | Apartment Unit |
| Home Style | 2 Storey,Loft/Warehouse Conv. |
| Year Built | 1995 |
| Fin. Floor Area | 1307 sqft |
| Finished Levels | 2 |
| Bedrooms | 1 |
| Bathrooms | 2 |
| Taxes | $ 3147 / 2020 |
| Outdoor Area | None,Rooftop Deck |
| Water Supply | City/Municipal |
| Maint. Fees | $414 |
| Heating | Mixed |
|---|---|
| Construction | Concrete |
| Foundation | |
| Basement | None |
| Roof | Other |
| Floor Finish | Concrete, Other |
| Fireplace | 1 , Gas - Natural |
| Parking | Garage Underbuilding,Garage; Underground |
| Parking Total/Covered | 1 / 1 |
| Exterior Finish | Mixed |
| Title to Land | Freehold Strata |
Rooms
| Floor | Type | Dimensions |
|---|---|---|
| Main | Foyer | 19'10 x 6'1 |
| Main | Living Room | 16'1 x 14'10 |
| Main | Dining Room | 12'3 x 6'2 |
| Main | Kitchen | 14'11 x 8'7 |
| Main | Flex Room | 15'2 x 6'3 |
| Above | Master Bedroom | 16'11 x 14'10 |
| Above | Laundry | 7'11 x 4'0 |
Bathrooms
| Floor | Ensuite | Pieces |
|---|---|---|
| Main | N | 4 |
| Above | Y | 4 |




