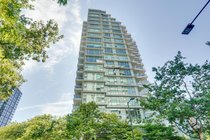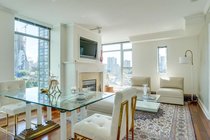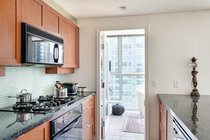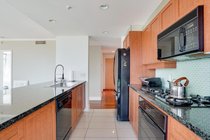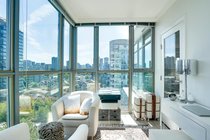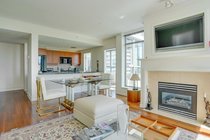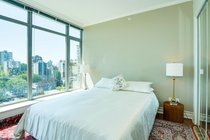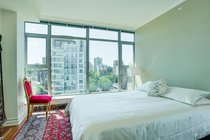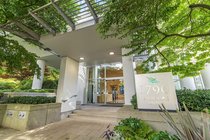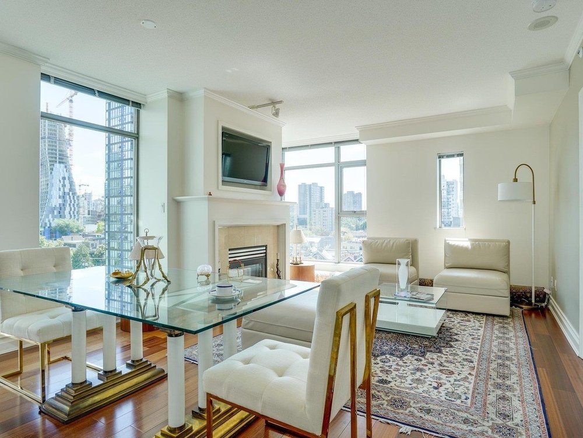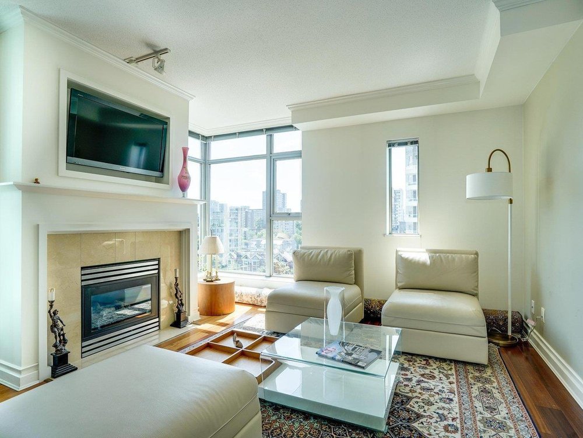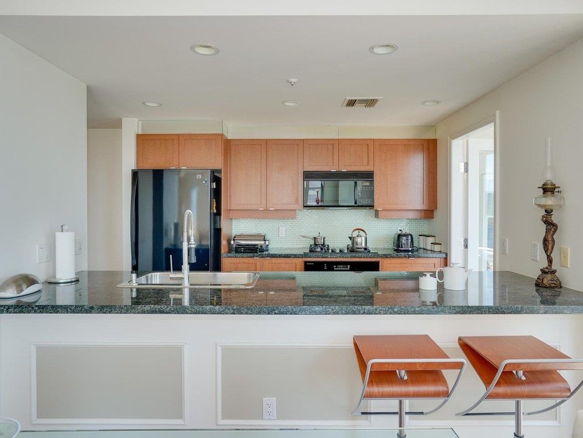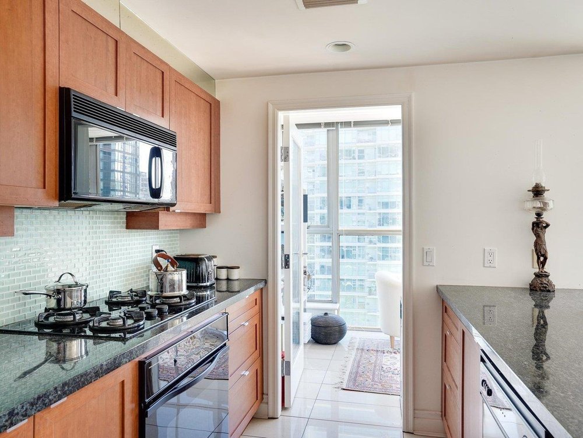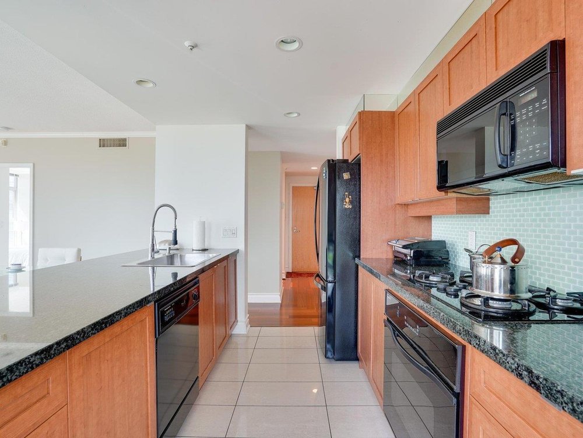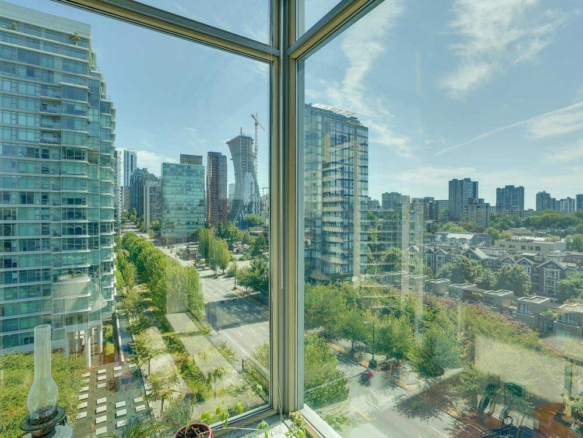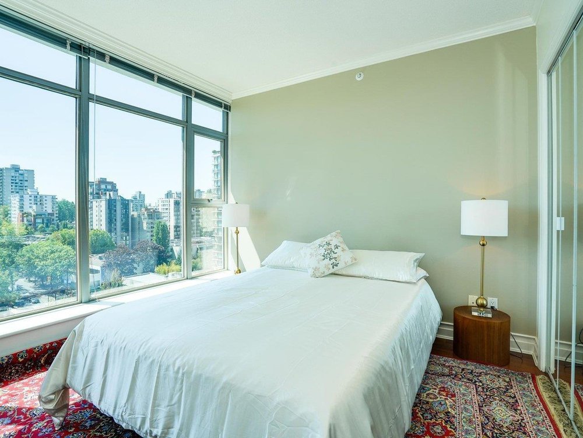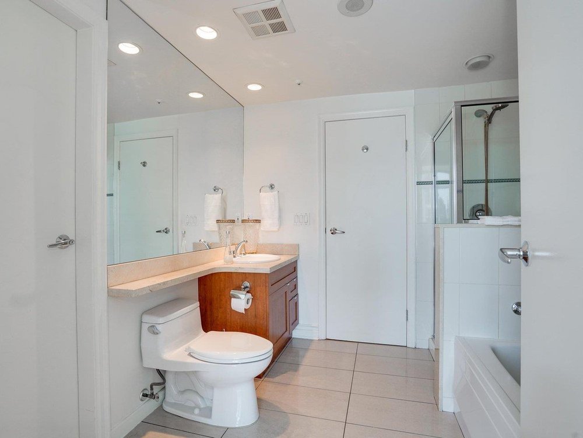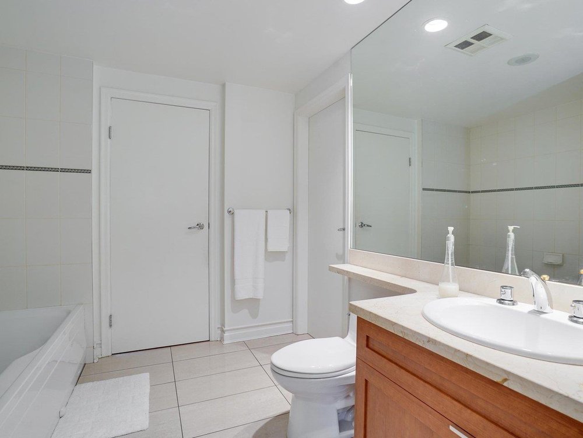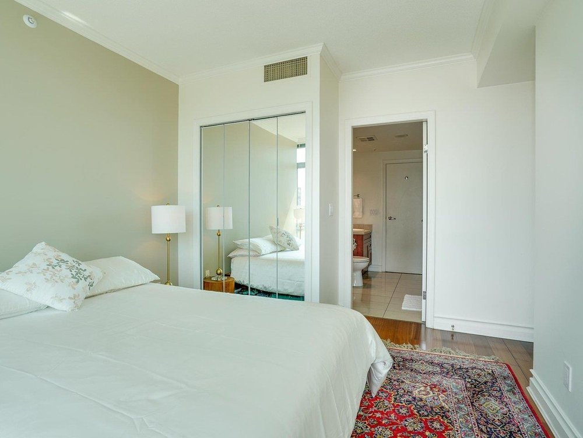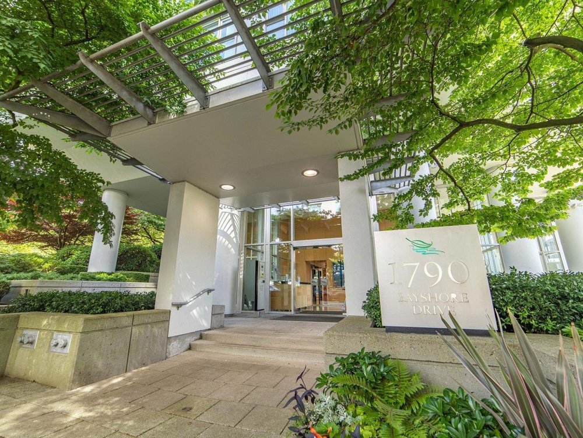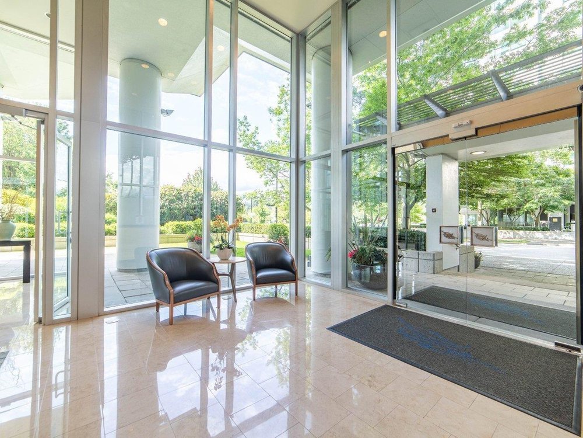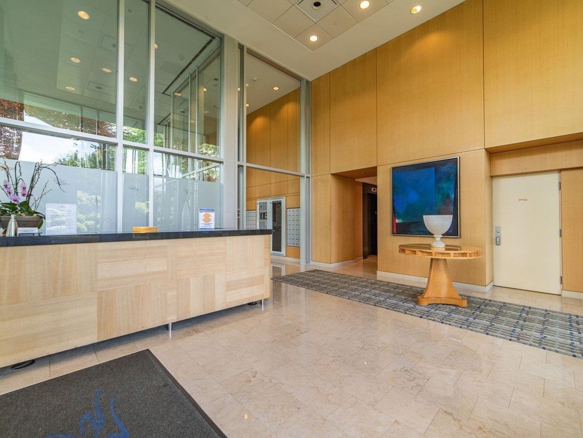Mortgage Calculator
1003 1790 Bayshore Drive, Vancouver
Welcome to Bayshore Gardens, a peaceful Coal Harbour enclave on the edge of Stanley Park and the Vancouver Seawall. This one bedroom and den corner home has been exceptionally maintained and features floor to ceiling windows, engineered hardwood floors, granite counters, gas cooktop, air conditioning, and a gas fireplace. Located on a quiet tree lined street, at one of the most desirable addresses in Coal Harbour, just steps from the building you'll find shopping, groceries, the restaurants of Denman and Davie Streets, transit, the marina, Seawall, and Stanley Park. This well maintained building features a 24-hour concierge, gym, sauna, visitor parking, EV charging stations, storage locker and one secure underground parking stall. Showings by appointment only.
Taxes (2021): $2,741.31
Amenities
Features
Site Influences
| MLS® # | R2606481 |
|---|---|
| Property Type | Residential Attached |
| Dwelling Type | Apartment Unit |
| Home Style | Corner Unit,Upper Unit |
| Year Built | 1997 |
| Fin. Floor Area | 877 sqft |
| Finished Levels | 1 |
| Bedrooms | 1 |
| Bathrooms | 1 |
| Taxes | $ 2741 / 2021 |
| Outdoor Area | None |
| Water Supply | City/Municipal |
| Maint. Fees | $540 |
| Heating | Forced Air |
|---|---|
| Construction | Concrete |
| Foundation | |
| Basement | None |
| Roof | Other |
| Floor Finish | Hardwood, Tile |
| Fireplace | 1 , Gas - Natural |
| Parking | Garage Underbuilding,Garage; Underground |
| Parking Total/Covered | 1 / 1 |
| Parking Access | Front |
| Exterior Finish | Concrete,Glass |
| Title to Land | Freehold Strata |
Rooms
| Floor | Type | Dimensions |
|---|---|---|
| Main | Living Room | 13'7 x 9'10 |
| Main | Dining Room | 14'4 x 9'1 |
| Main | Kitchen | 10'5 x 7'9 |
| Main | Den | 7'7 x 12'6 |
| Main | Master Bedroom | 11'7 x 12'5 |
| Main | Walk-In Closet | 3'1 x 6'7 |
| Main | Foyer | 2'4 x 4'1 |
Bathrooms
| Floor | Ensuite | Pieces |
|---|---|---|
| Main | Y | 4 |
