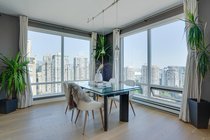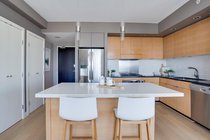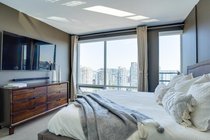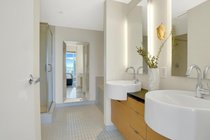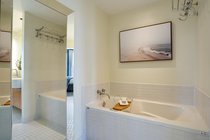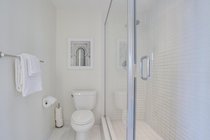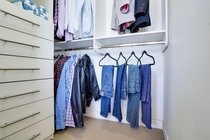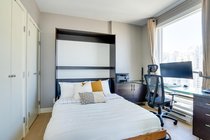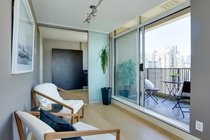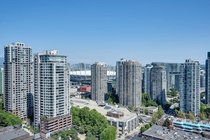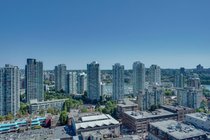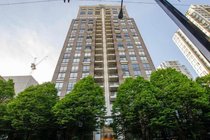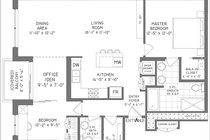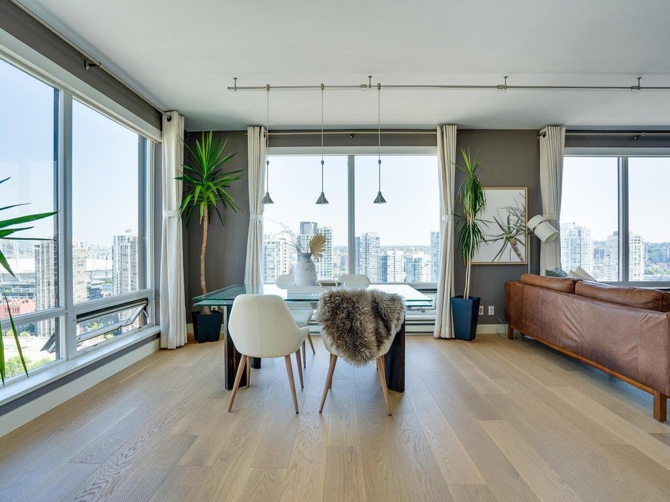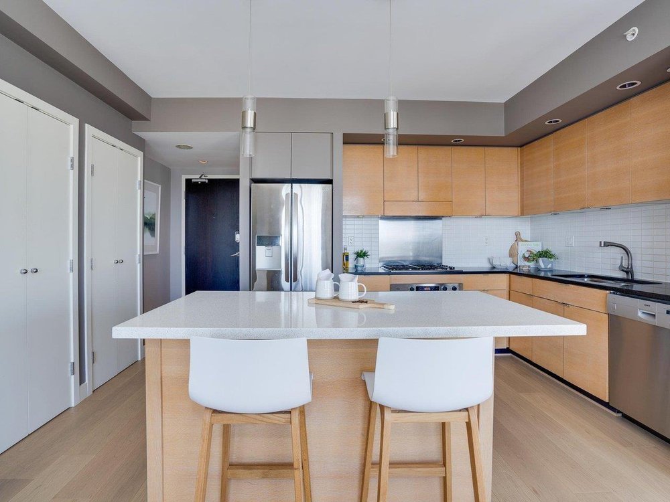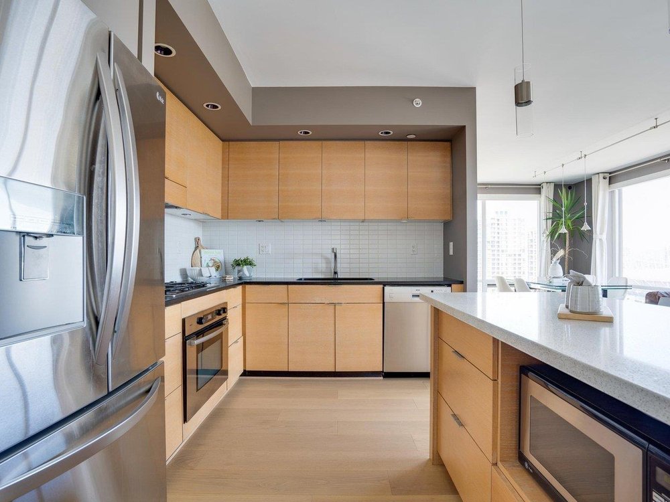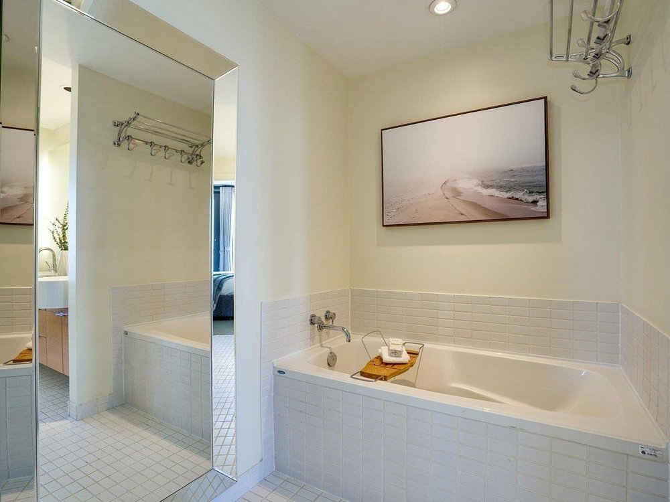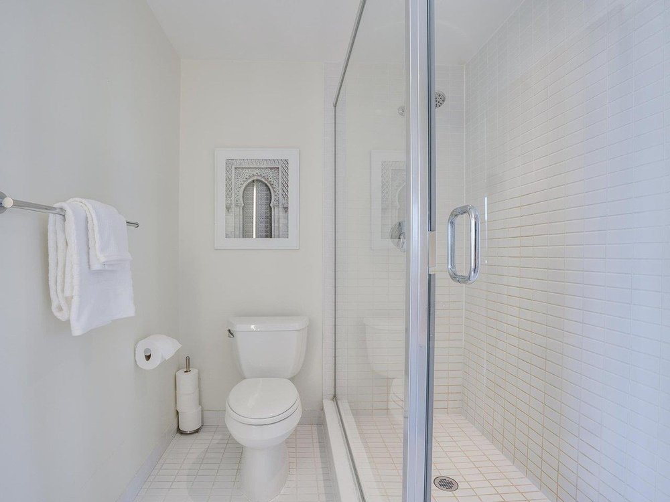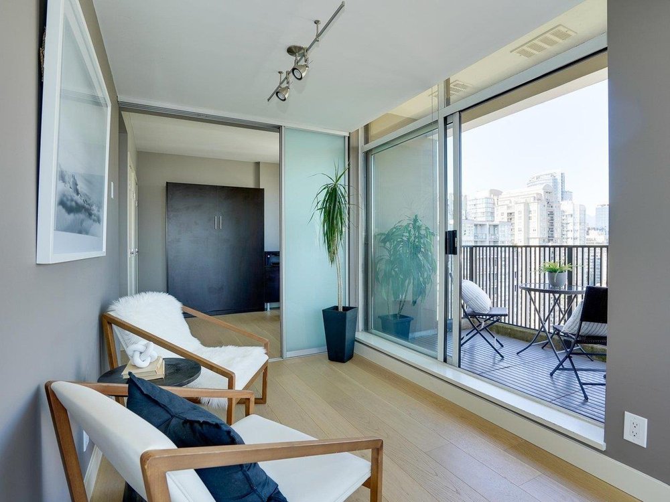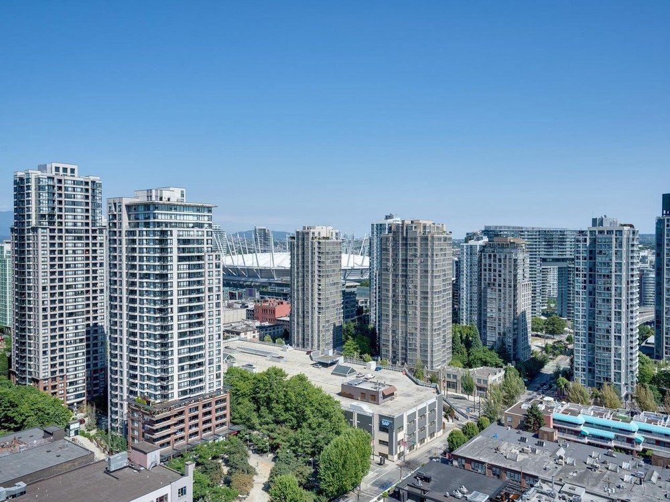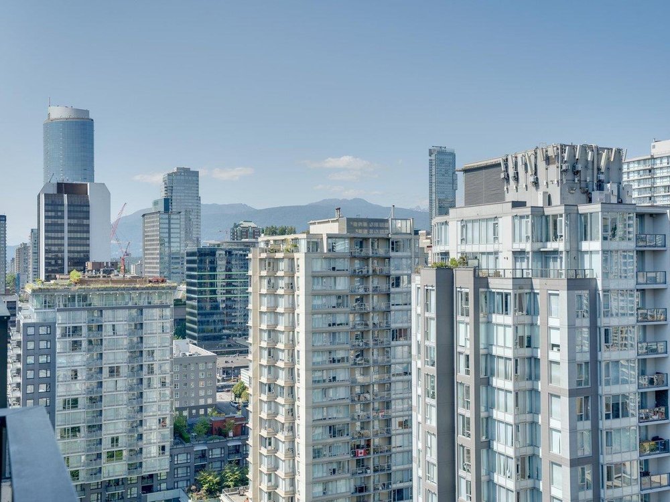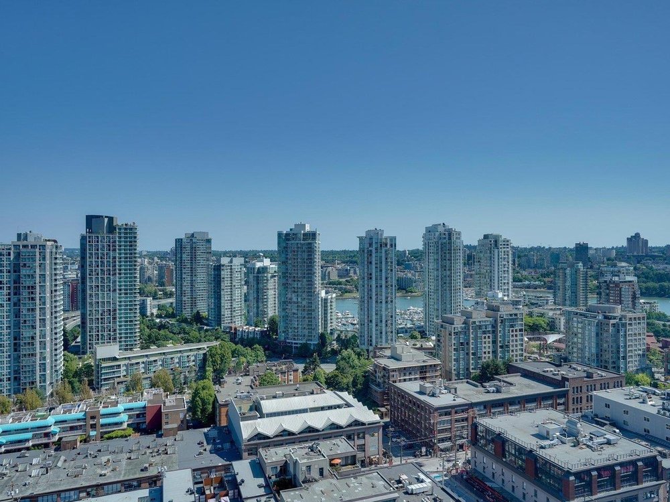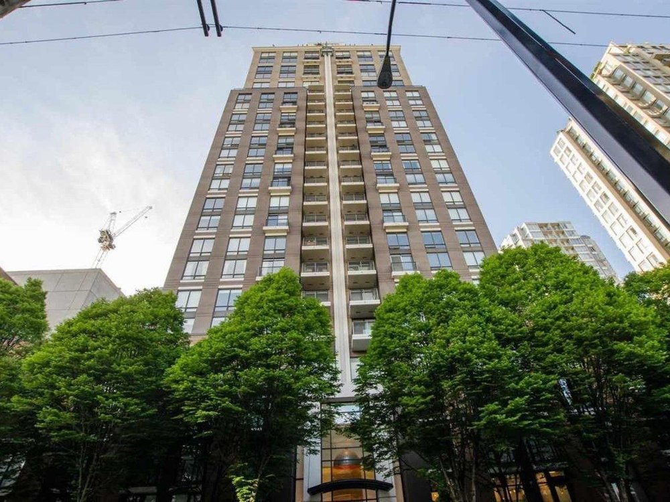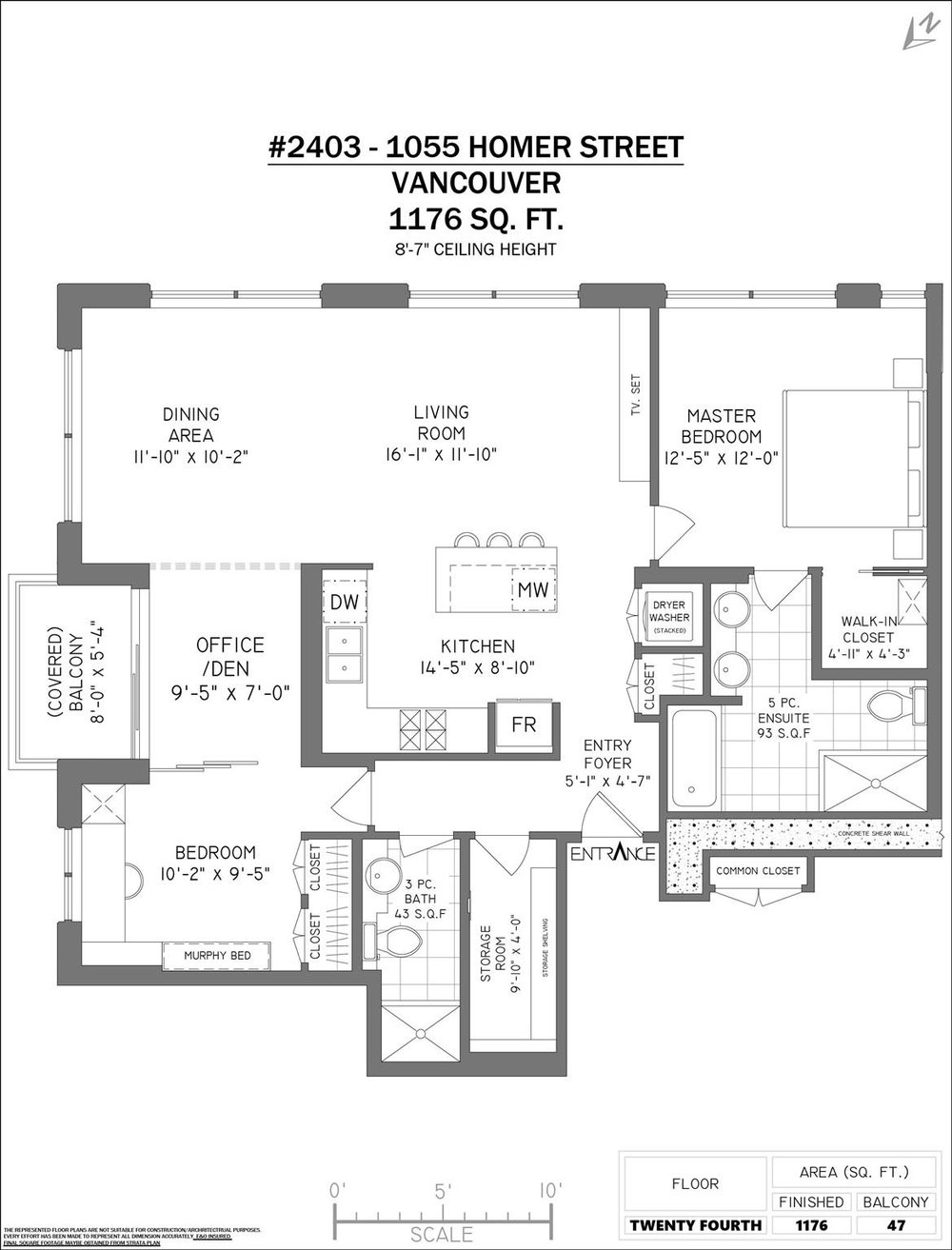Mortgage Calculator
2403 1055 Homer Street, Vancouver
This rarely available corner "03" home features a sweeping unobstructed outlook over Yaletown with views of False Creek and beyond. With close to 1,200 sq. ft, this two bedroom and den, two bathroom home boasts an exceptional layout with large rooms, open kitchen with gas range, floor-to-ceiling windows, and brand new wide plank engineered hardwood flooring. Situated in the heart of Yaletown and developed by Qualex-Landmark with interiors designed by Robert Ledingham and Rafii Architects, the boutique Domus building is well run and highly desired. Building amenities include a gym, yoga room, steam/sauna, bike storage, guest suite, and party room. Two parking stalls and storage locker are included. OPEN HOUSE Saturday, Sept 11th, 2-4pm
Taxes (2021): $3,948.29
Amenities
Features
Site Influences
| MLS® # | R2616123 |
|---|---|
| Property Type | Residential Attached |
| Dwelling Type | Apartment Unit |
| Home Style | Corner Unit,Upper Unit |
| Year Built | 2003 |
| Fin. Floor Area | 1176 sqft |
| Finished Levels | 1 |
| Bedrooms | 2 |
| Bathrooms | 2 |
| Taxes | $ 3948 / 2021 |
| Outdoor Area | Balcony(s) |
| Water Supply | City/Municipal |
| Maint. Fees | $672 |
| Heating | Baseboard, Electric |
|---|---|
| Construction | Concrete |
| Foundation | |
| Basement | None |
| Roof | Other |
| Floor Finish | Hardwood |
| Fireplace | 0 , |
| Parking | Garage Underbuilding,Garage; Underground |
| Parking Total/Covered | 2 / 2 |
| Parking Access | Lane |
| Exterior Finish | Brick,Concrete,Glass |
| Title to Land | Freehold Strata |
Rooms
| Floor | Type | Dimensions |
|---|---|---|
| Main | Living Room | 16'1 x 11'10 |
| Main | Dining Room | 11'10 x 10'2 |
| Main | Kitchen | 14'5 x 8'10 |
| Main | Den | 9'5 x 7'0 |
| Main | Master Bedroom | 12'5 x 12'0 |
| Main | Walk-In Closet | 4'11 x 4'3 |
| Main | Bedroom | 10'2 x 9'5 |
| Main | Storage | 9'10 x 4'0 |
| Main | Foyer | 5'1 x 4'7 |
| Main | Patio | 8'0 x 5'4 |
Bathrooms
| Floor | Ensuite | Pieces |
|---|---|---|
| Main | N | 3 |
| Main | Y | 5 |



