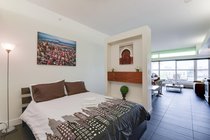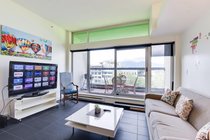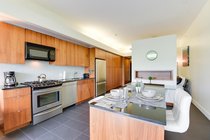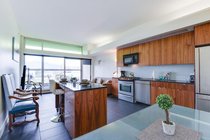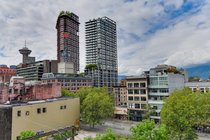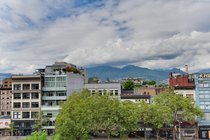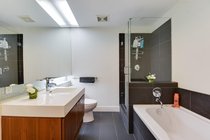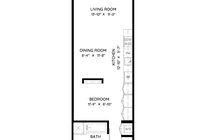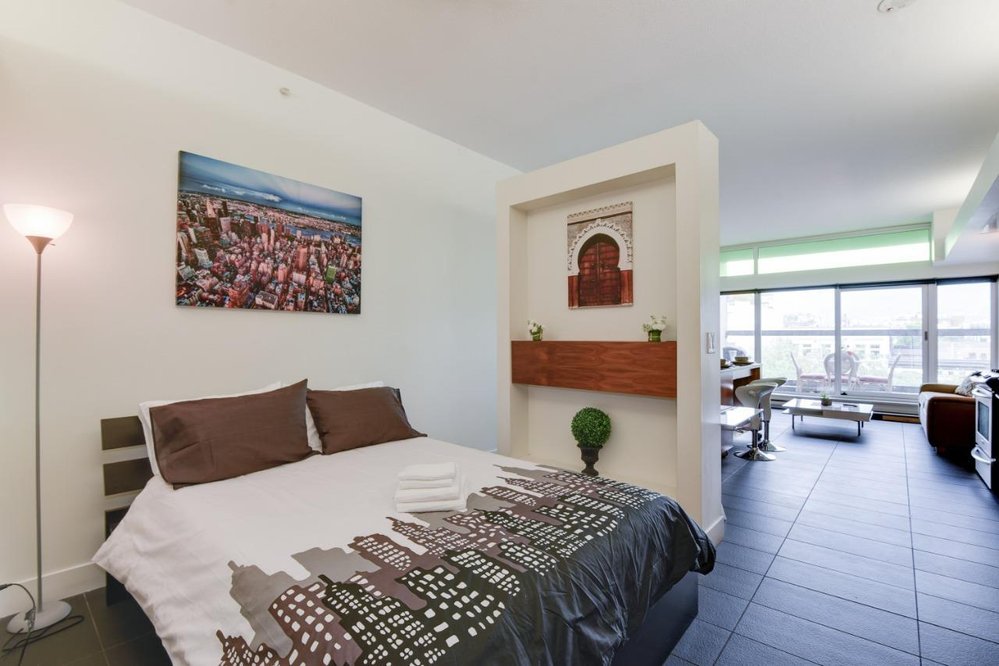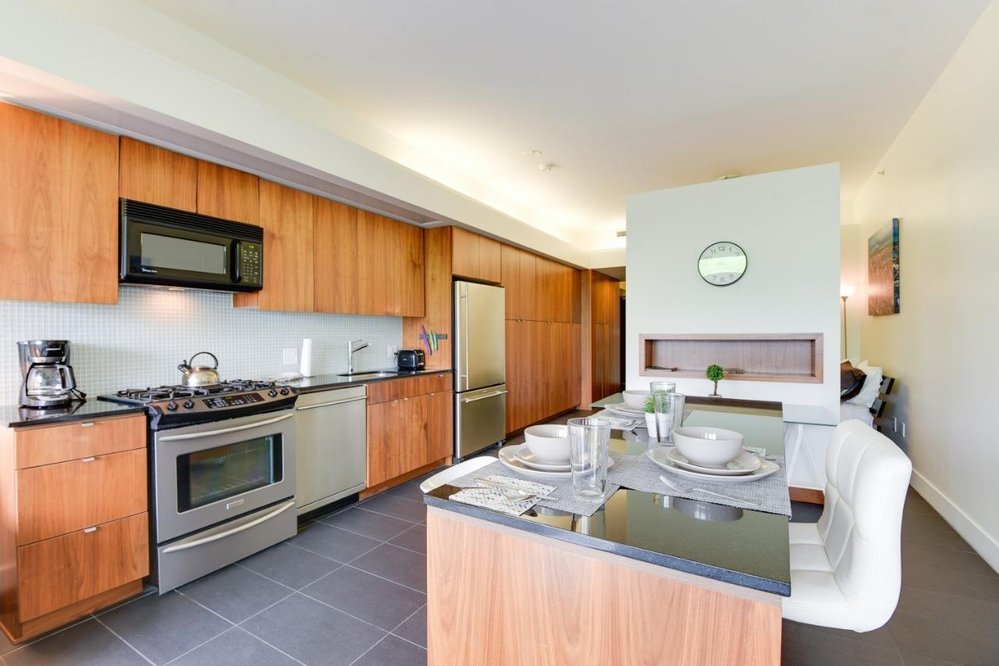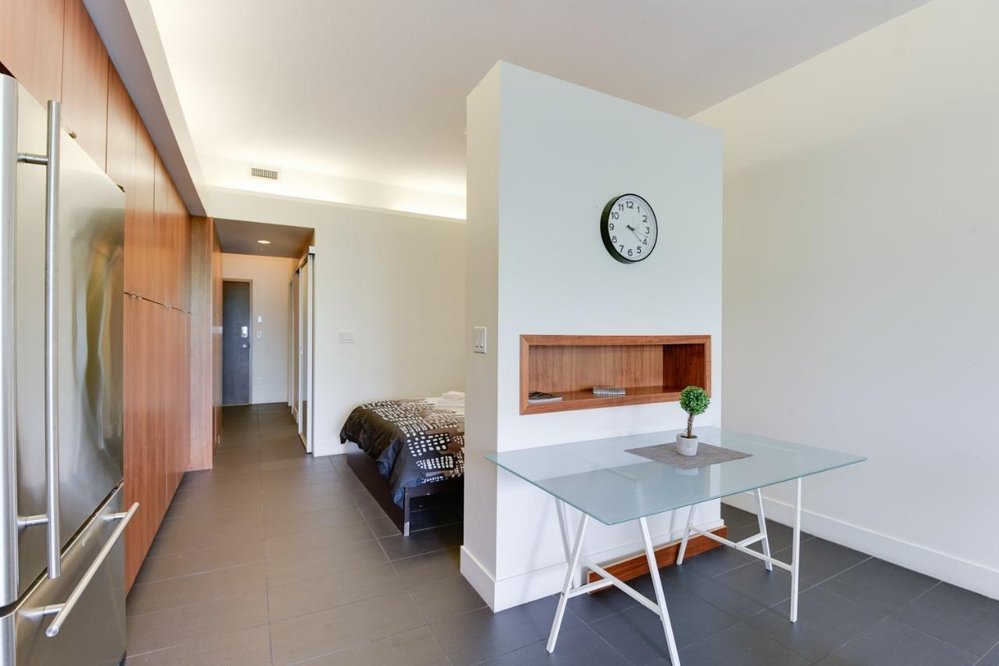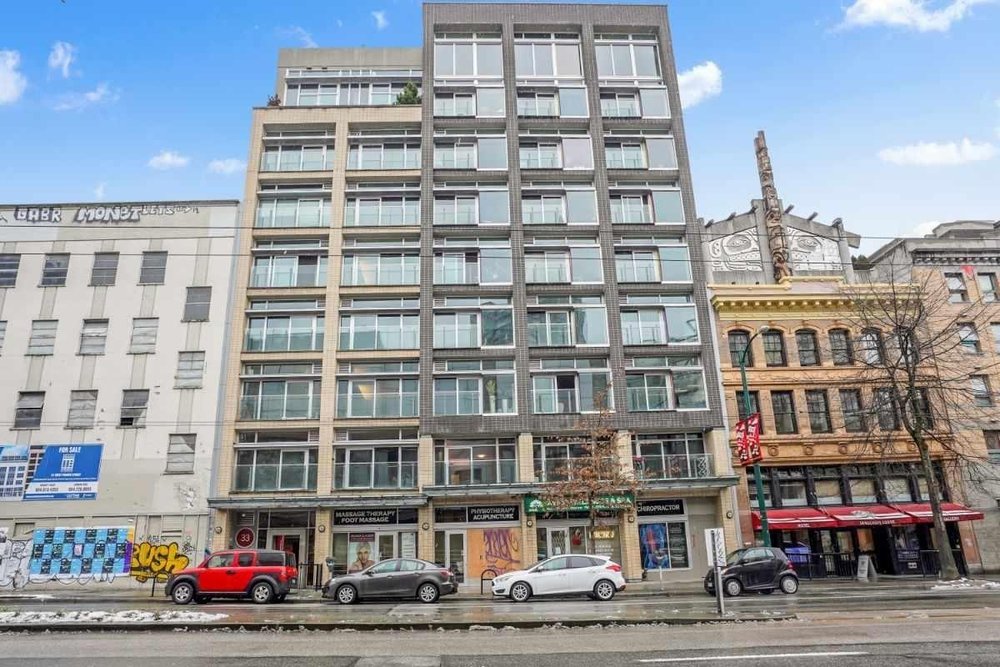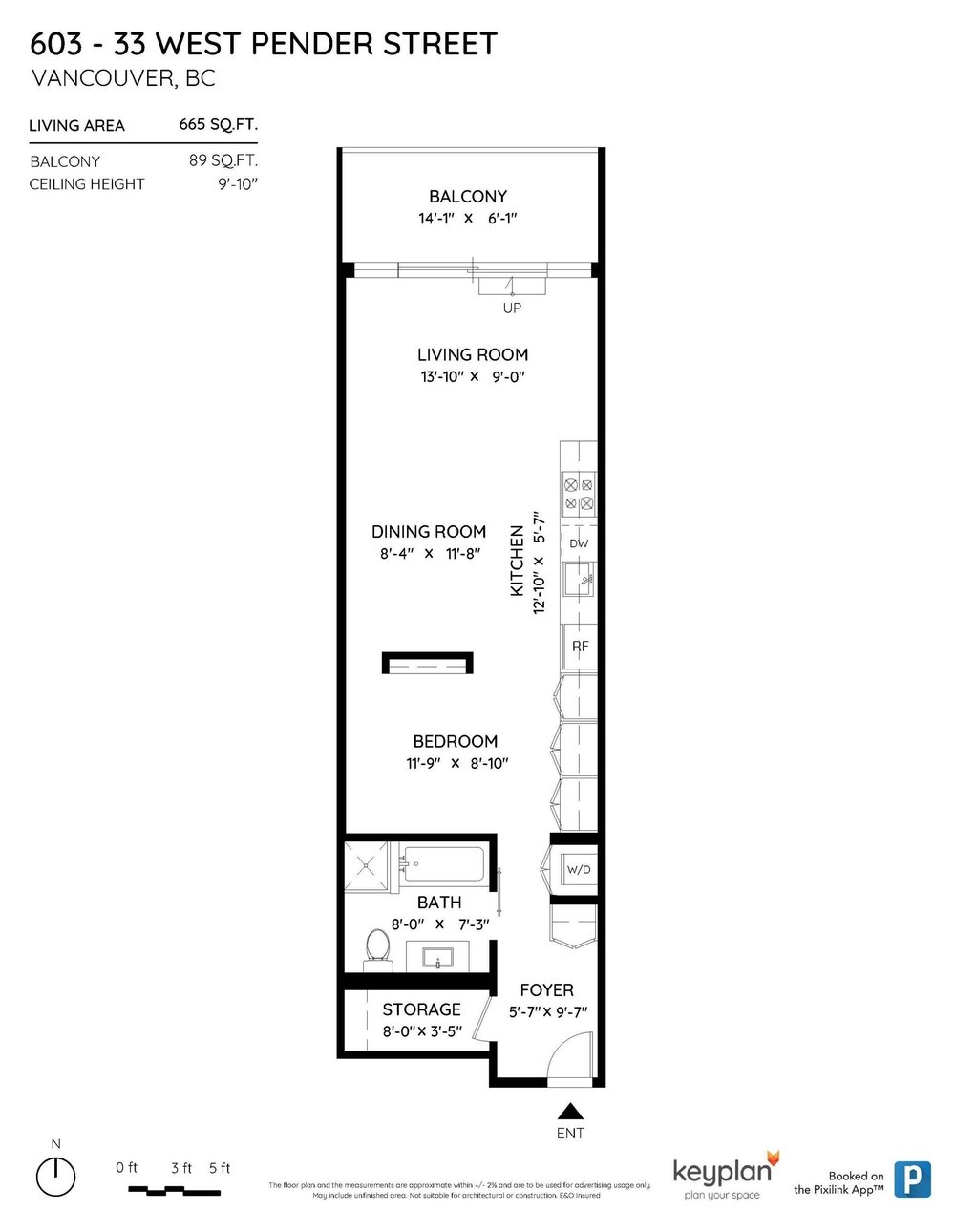Mortgage Calculator
603 33 W Pender Street, Vancouver
Sleek, sophisticated and modern Junior one bedroom and flex home at 33 LIVING right in the heart of CROSSTOWN with city and mountain VIEWS. This fabulous open concept home designed by award winning architects has a spacious layout with 10 ft ceilings, quality cabinetry, stainless steel appliances, designer lighting, slate tiling, stone counters and built in storage. The flex space makes a great office nook or insuite storage. You can’t beat this location, walking distance to some of Vancouver’s best restaurants and shops, the Seawall and Vancouver’s Business District. One parking included, two pets welcome. Well run building with a guest suite! This makes a great new home or investment property! Air BnB OK!
Taxes (2021): $1,668.74
Amenities
Features
Site Influences
| MLS® # | R2616377 |
|---|---|
| Property Type | Residential Attached |
| Dwelling Type | Apartment Unit |
| Home Style | Loft/Warehouse Conv.,Upper Unit |
| Year Built | 2008 |
| Fin. Floor Area | 665 sqft |
| Finished Levels | 1 |
| Bedrooms | 1 |
| Bathrooms | 1 |
| Taxes | $ 1669 / 2021 |
| Outdoor Area | Balcony(s) |
| Water Supply | City/Municipal |
| Maint. Fees | $393 |
| Heating | Baseboard, Electric |
|---|---|
| Construction | Concrete |
| Foundation | |
| Basement | None |
| Roof | Other |
| Floor Finish | Other |
| Fireplace | 0 , |
| Parking | Garage; Underground |
| Parking Total/Covered | 1 / 1 |
| Parking Access | Lane |
| Exterior Finish | Brick,Concrete,Glass |
| Title to Land | Freehold Strata |
Rooms
| Floor | Type | Dimensions |
|---|---|---|
| Main | Living Room | 13'10 x 9'0 |
| Main | Dining Room | 8'4 x 11'8 |
| Main | Kitchen | 12'10 x 5'7 |
| Main | Bedroom | 11'9 x 8'10 |
| Main | Storage | 8'0 x 7'3 |
| Main | Foyer | 5'7 x 9'7 |
Bathrooms
| Floor | Ensuite | Pieces |
|---|---|---|
| Main | N | 4 |
