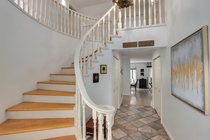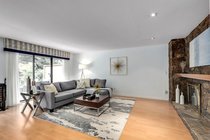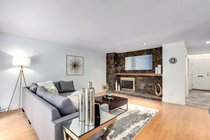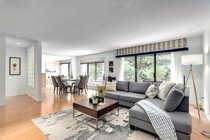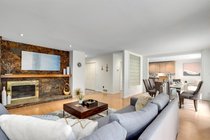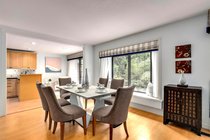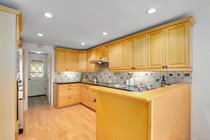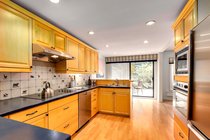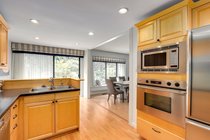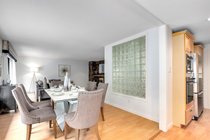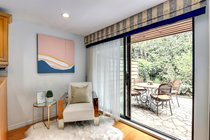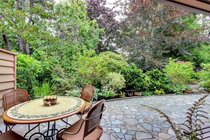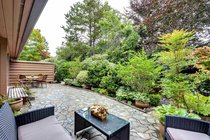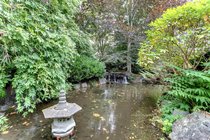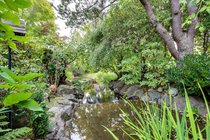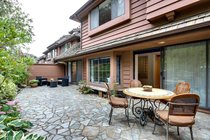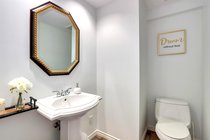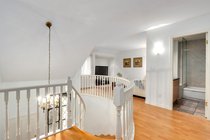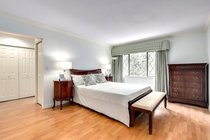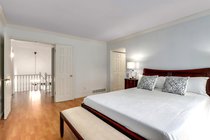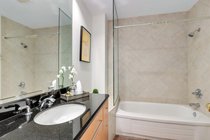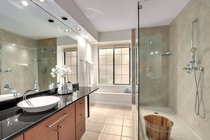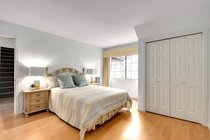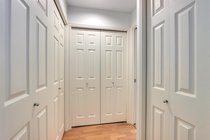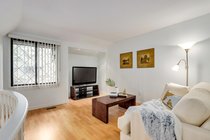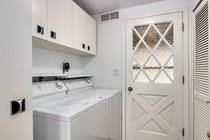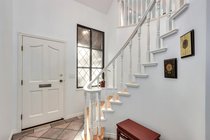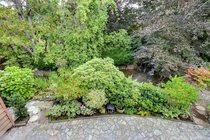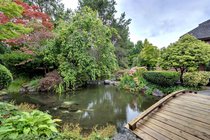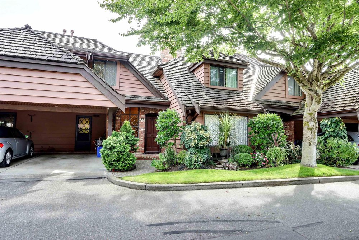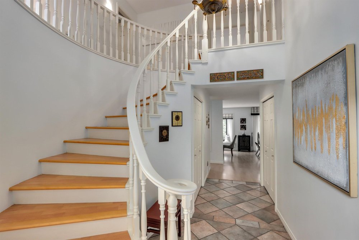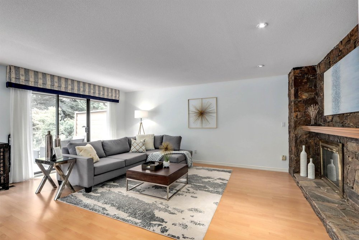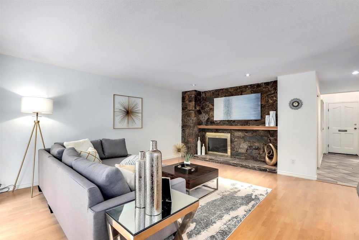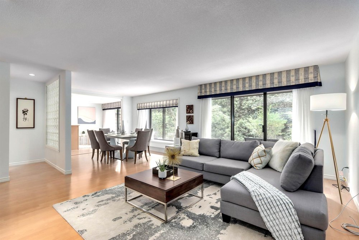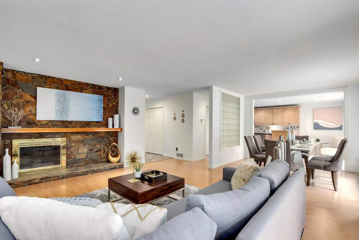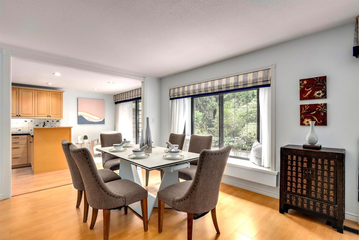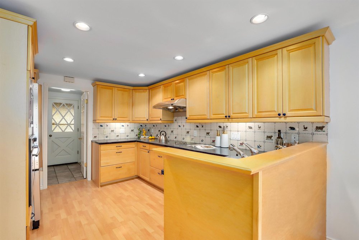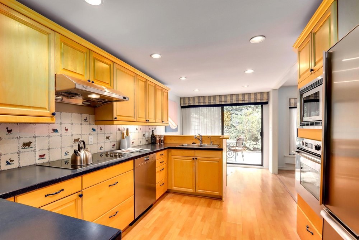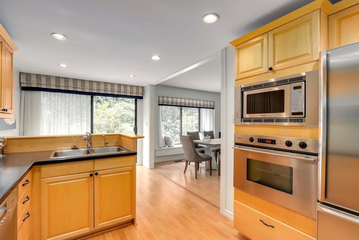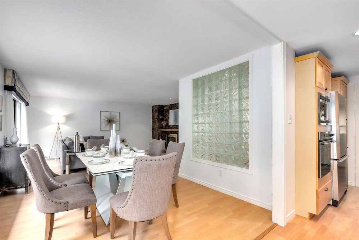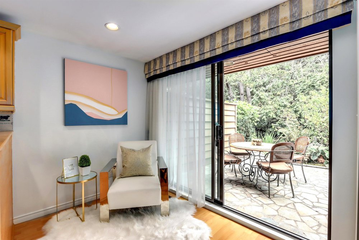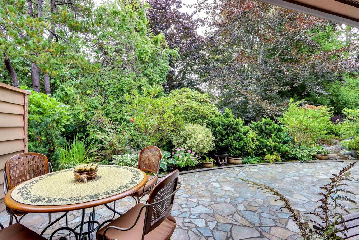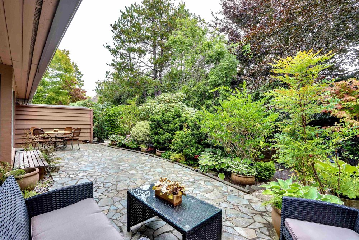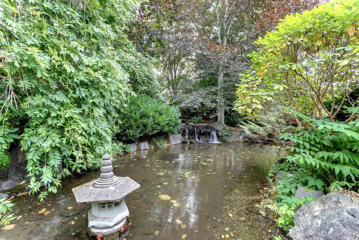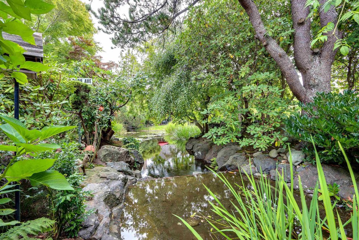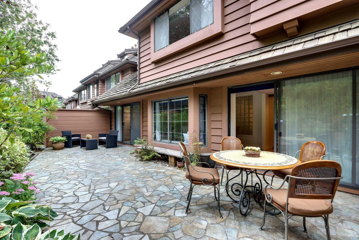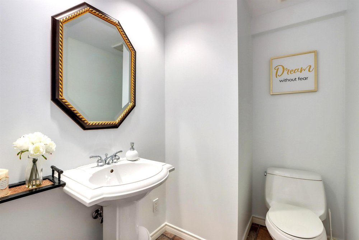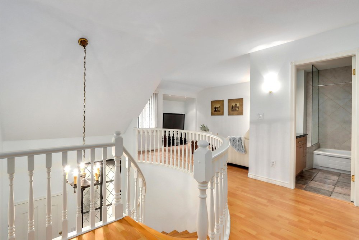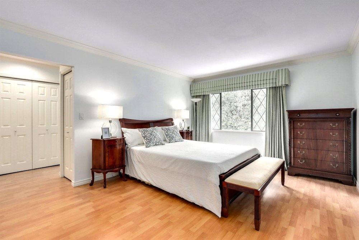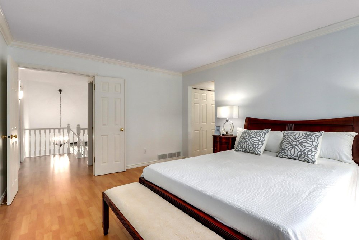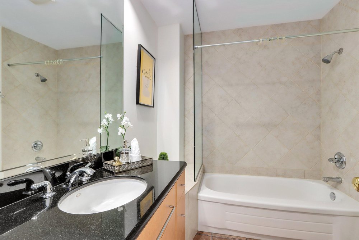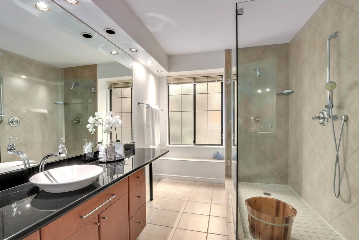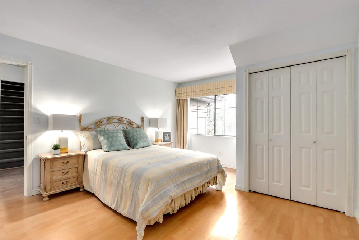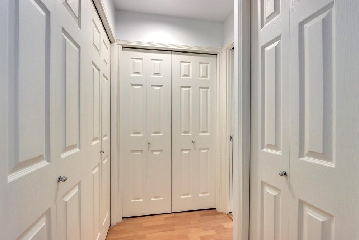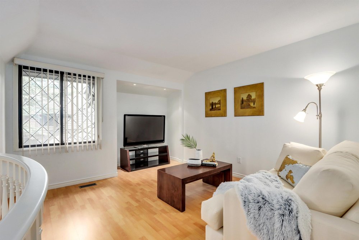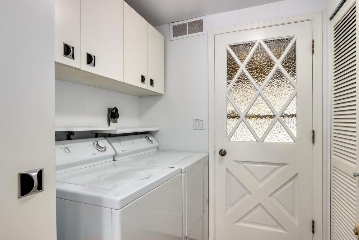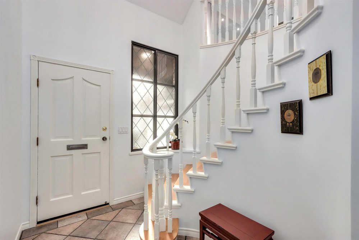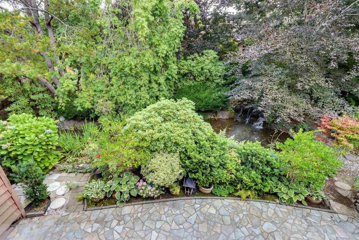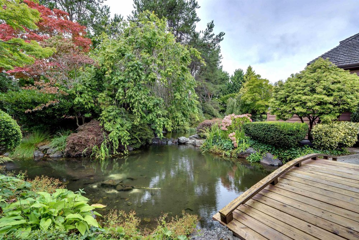Mortgage Calculator
37 6600 Lucas Road, Richmond
Welcome to Huntley Wynd- one of the most desirable adult oriented, gated communities in Richmond. This freshly painted & updated townhouse is well laid out, and features an open concept living & dining area overlooking the serene and private back patio with a beautiful water feature, lush plants & trees! The spacious kitchen includes updated appliances and a cozy eating nook. The 2nd flr features 2 generously sized bedrooms and an open family room. The master bedroom has an updated spa-like ensuite & ample closet space. The 3rd flr is the oversized loft perfect for an extra bdrm/hobby rm/office w/much coveted storage space. Amazing recreational amenities w/indoor pool, sauna,hot tub, rec rm & guest suite. Feel safe in this gated entry community w/24 hr concierge.
Taxes (2020): $2,547.34
Amenities
Features
Site Influences
| MLS® # | R2617389 |
|---|---|
| Property Type | Residential Attached |
| Dwelling Type | Townhouse |
| Home Style | 3 Storey |
| Year Built | 1977 |
| Fin. Floor Area | 2312 sqft |
| Finished Levels | 3 |
| Bedrooms | 3 |
| Bathrooms | 3 |
| Taxes | $ 2547 / 2020 |
| Outdoor Area | Patio(s) & Deck(s) |
| Water Supply | City/Municipal |
| Maint. Fees | $799 |
| Heating | Forced Air, Natural Gas |
|---|---|
| Construction | Frame - Wood |
| Foundation | |
| Basement | None |
| Roof | Other |
| Floor Finish | Hardwood |
| Fireplace | 1 , Gas - Natural |
| Parking | Add. Parking Avail.,Carport; Single,Open |
| Parking Total/Covered | 2 / 1 |
| Parking Access | Front |
| Exterior Finish | Brick,Wood |
| Title to Land | Freehold Strata |
Rooms
| Floor | Type | Dimensions |
|---|---|---|
| Main | Living Room | 19'0 x 15'0 |
| Main | Dining Room | 11'0 x 9'0 |
| Main | Kitchen | 19'0 x 9'0 |
| Main | Laundry | 6'0 x 6'0 |
| Main | Master Bedroom | 15'0 x 12'0 |
| Above | Bedroom | 13'0 x 12'0 |
| Above | Bedroom | 14'0 x 12'0 |
| Above | Other | 14'0 x 14'0 |
Bathrooms
| Floor | Ensuite | Pieces |
|---|---|---|
| Main | N | 2 |
| Above | N | 3 |
| Above | Y | 3 |

