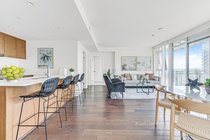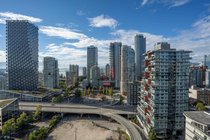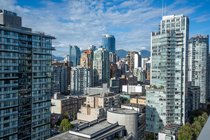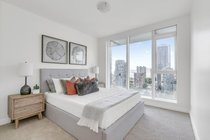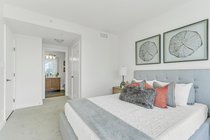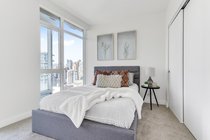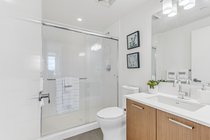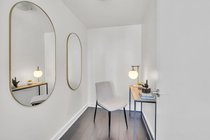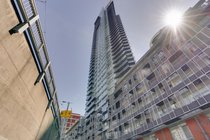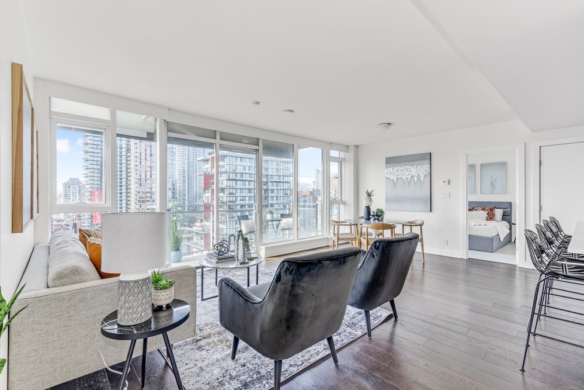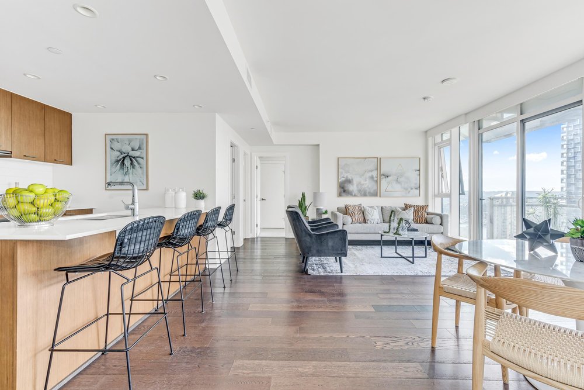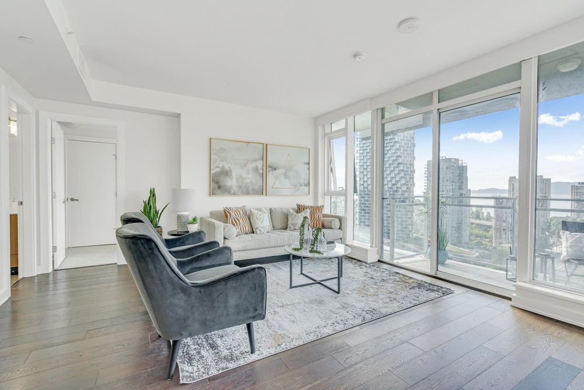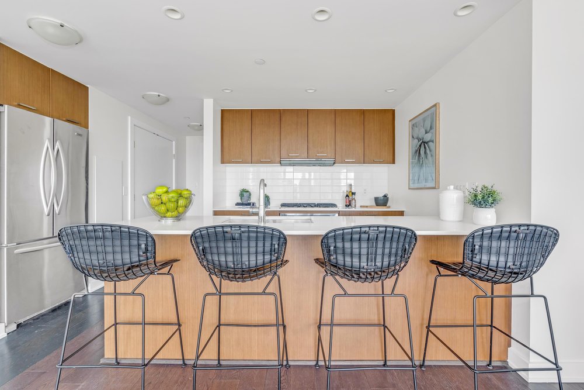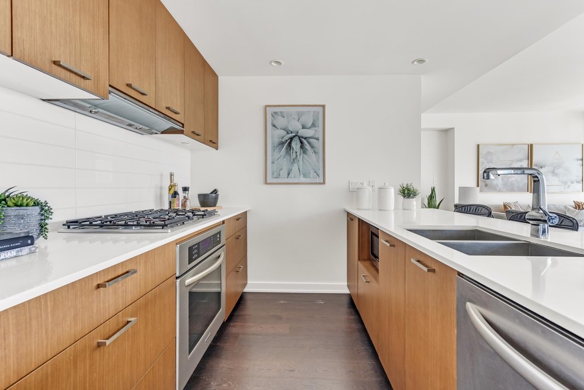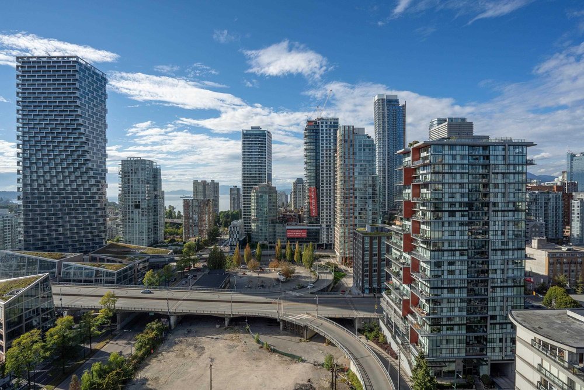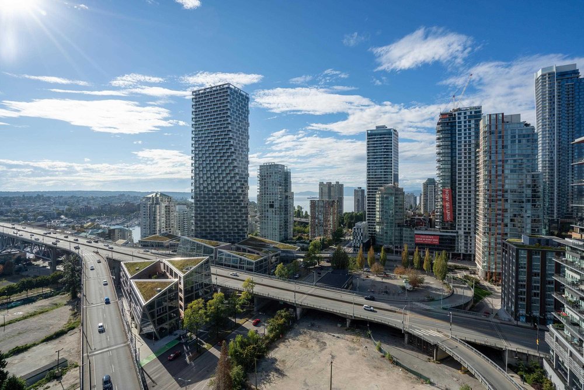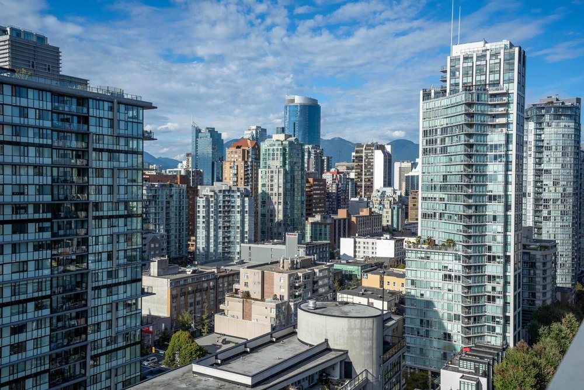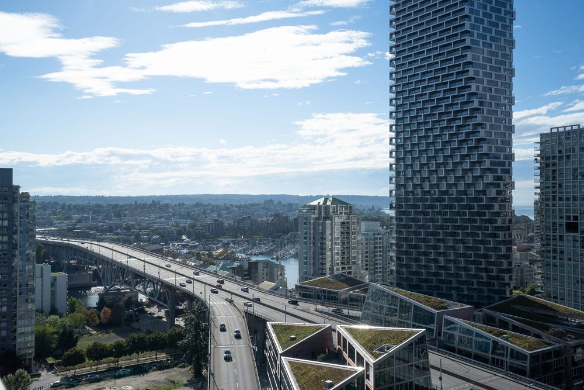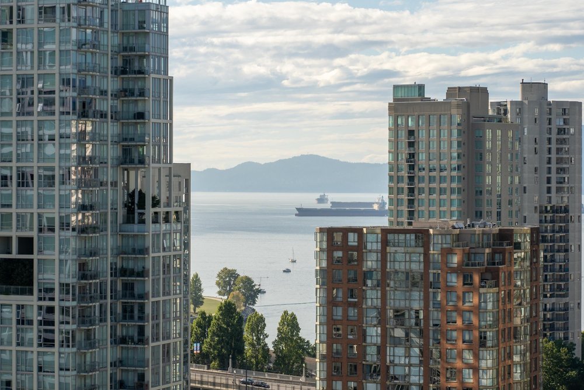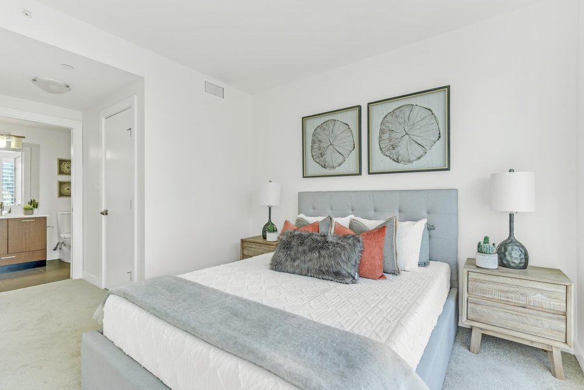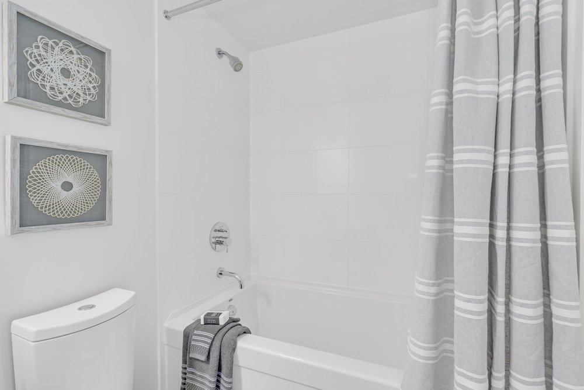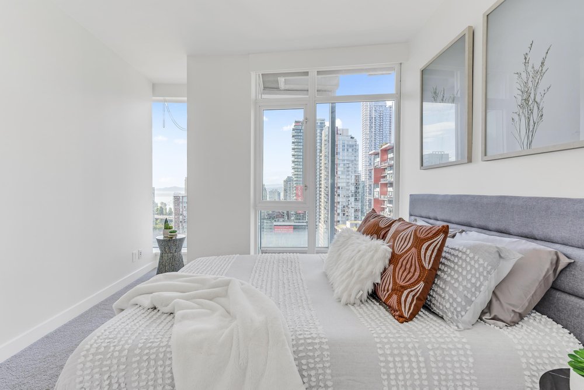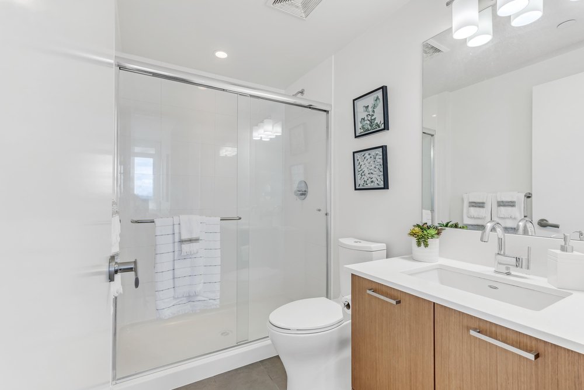Mortgage Calculator
For new mortgages, if the downpayment or equity is less then 20% of the purchase price, the amortization cannot exceed 25 years and the maximum purchase price must be less than $1,000,000.
Mortgage rates are estimates of current rates. No fees are included.
2502 1372 Seymour Street, Vancouver
MLS®: R2617903
983
Sq.Ft.
2
Baths
2
Beds
2013
Built
Virtual Tour
Prepare to be impressed by this open concept, spacious, bright and sleek unit. Enjoy the best lifestyle downtown Vancouver has to offer at The Mark. This corner 2 bed + den home is elegantly finished with floor-to-ceiling windows, wide-plank engineered hardwood flooring, forced air heating & cooling, and sophisticated interiors. Large gourmet kitchen features top-of-the-line S/S appliances, flat-panel oak cabinetry, and stone countertops. Unit has been freshly painted and has brand new carpets. Resort-like amenities include outdoor pool, HUGE gym, 24-hour concierge and much more!
Taxes (2021): $3,384.25
Amenities
Air Cond.
Central
Bike Room
Elevator
Exercise Centre
In Suite Laundry
Pool; Outdoor
Sauna
Steam Room
Storage
Swirlpool
Hot Tub
Concierge
Features
Air Conditioning
ClthWsh
Dryr
Frdg
Stve
DW
Garage Door Opener
Smoke Alarm
Site Influences
Central Location
Marina Nearby
Private Setting
Recreation Nearby
Shopping Nearby
Show/Hide Technical Info
Show/Hide Technical Info
| MLS® # | R2617903 |
|---|---|
| Property Type | Residential Attached |
| Dwelling Type | Apartment Unit |
| Home Style | Upper Unit |
| Year Built | 2013 |
| Fin. Floor Area | 983 sqft |
| Finished Levels | 1 |
| Bedrooms | 2 |
| Bathrooms | 2 |
| Taxes | $ 3384 / 2021 |
| Outdoor Area | Balcny(s) Patio(s) Dck(s) |
| Water Supply | City/Municipal |
| Maint. Fees | $529 |
| Heating | Forced Air |
|---|---|
| Construction | Concrete Block |
| Foundation | |
| Basement | None |
| Roof | Other |
| Floor Finish | Hardwood, Wall/Wall/Mixed |
| Fireplace | 0 , |
| Parking | Garage; Underground |
| Parking Total/Covered | 1 / 1 |
| Parking Access | Lane |
| Exterior Finish | Concrete,Glass,Mixed |
| Title to Land | Freehold Strata |
Rooms
| Floor | Type | Dimensions |
|---|---|---|
| Main | Living Room | 11'8 x 14'0 |
| Main | Dining Room | 9'4 x 14'0 |
| Main | Kitchen | 14'1 x 8'3 |
| Main | Den | 4'11 x 8'0 |
| Main | Master Bedroom | 10'4 x 10'7 |
| Main | Walk-In Closet | 4'5 x 5'6 |
| Main | Bedroom | 9'11 x 9'2 |
| Main | Foyer | 4'8 x 4'6 |
| Main | Patio | 11'6 x 3'6 |
Bathrooms
| Floor | Ensuite | Pieces |
|---|---|---|
| Main | Y | 4 |
| Main | N | 4 |



