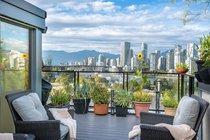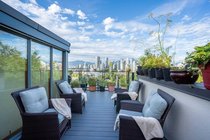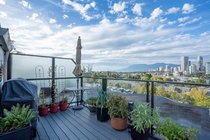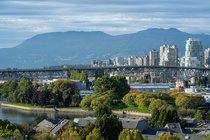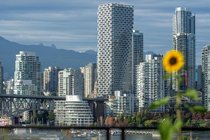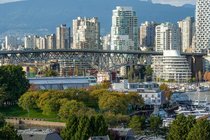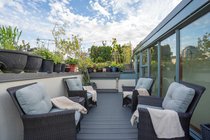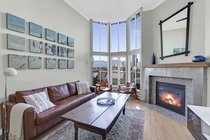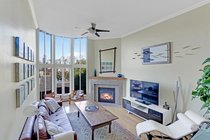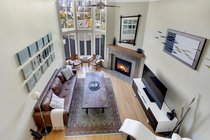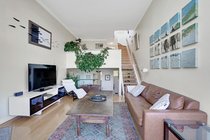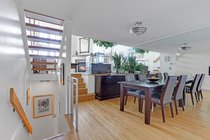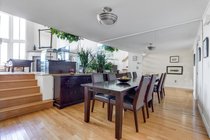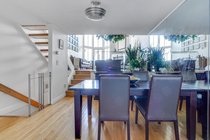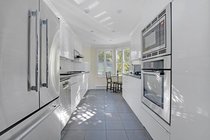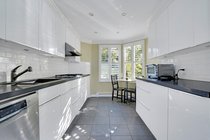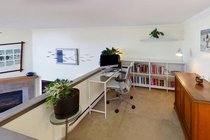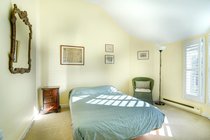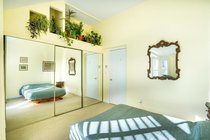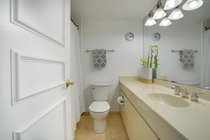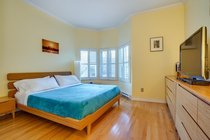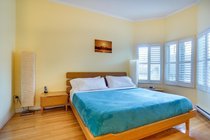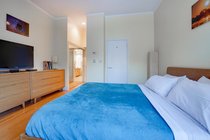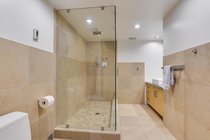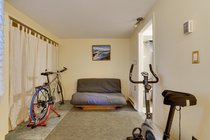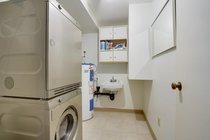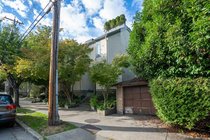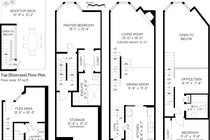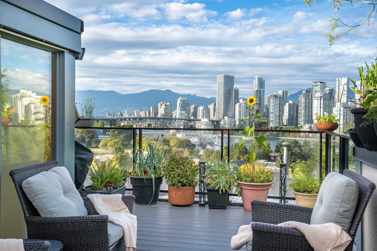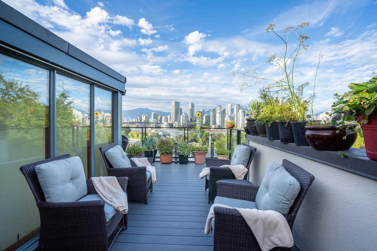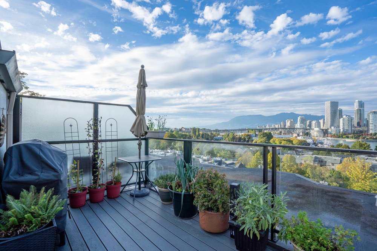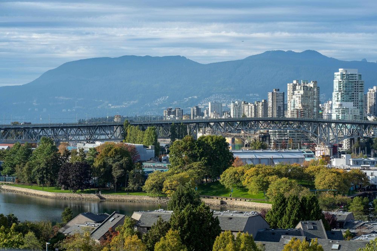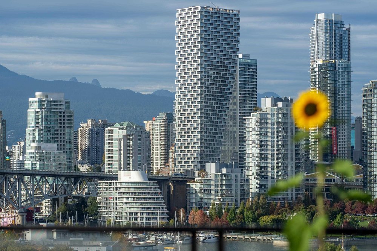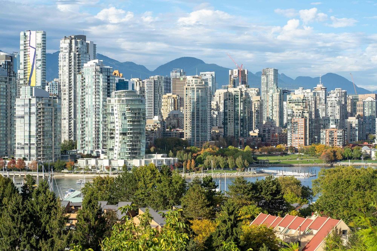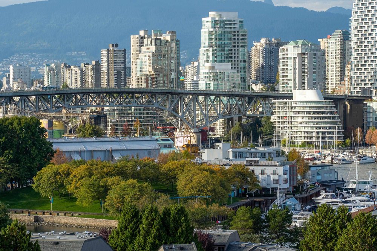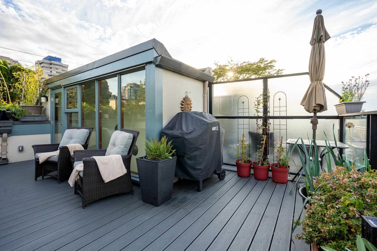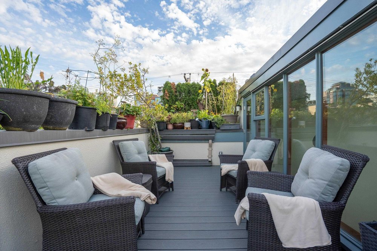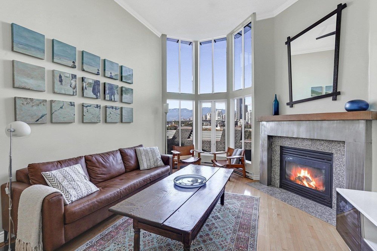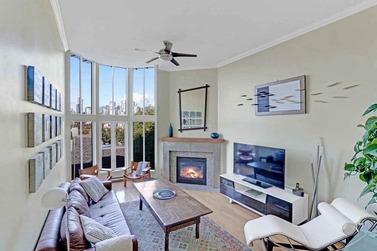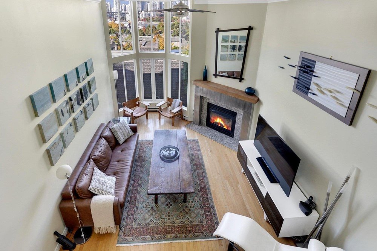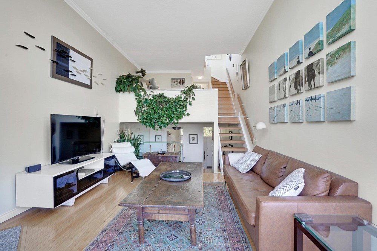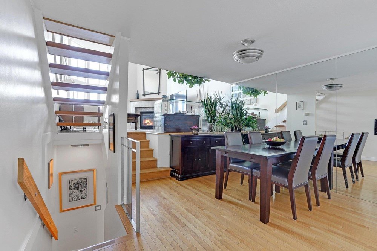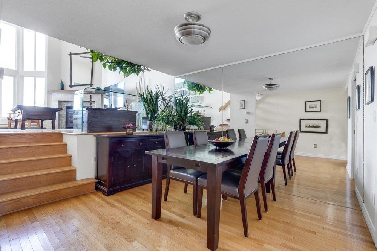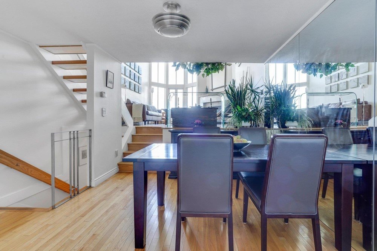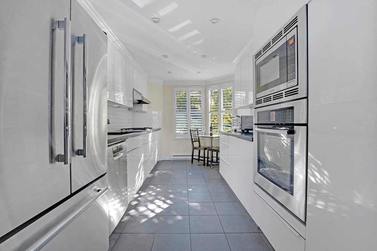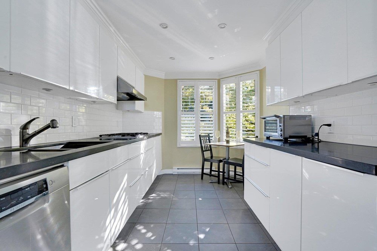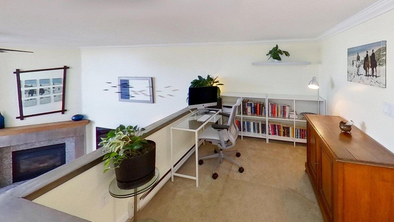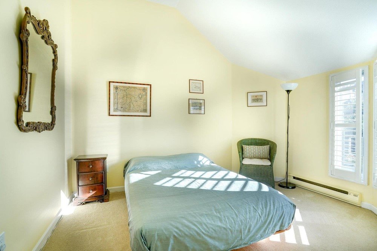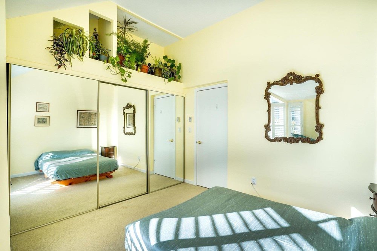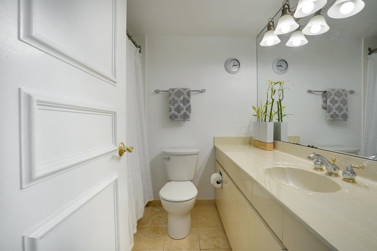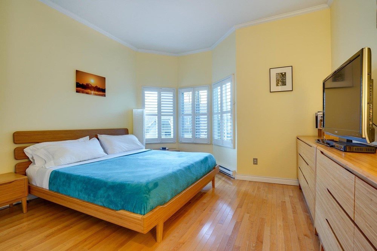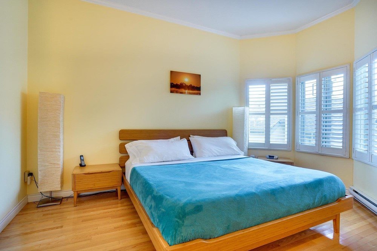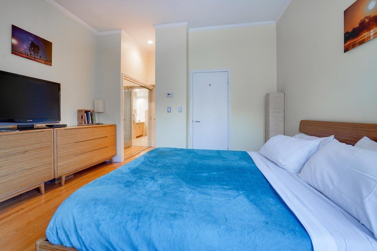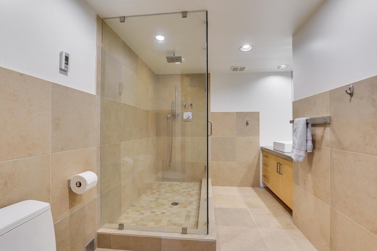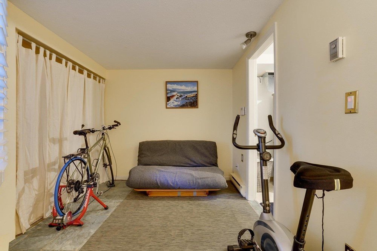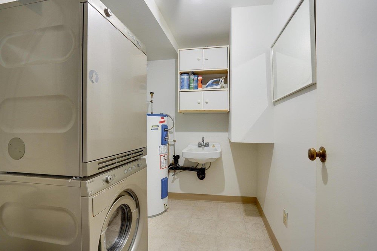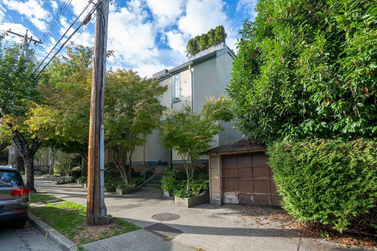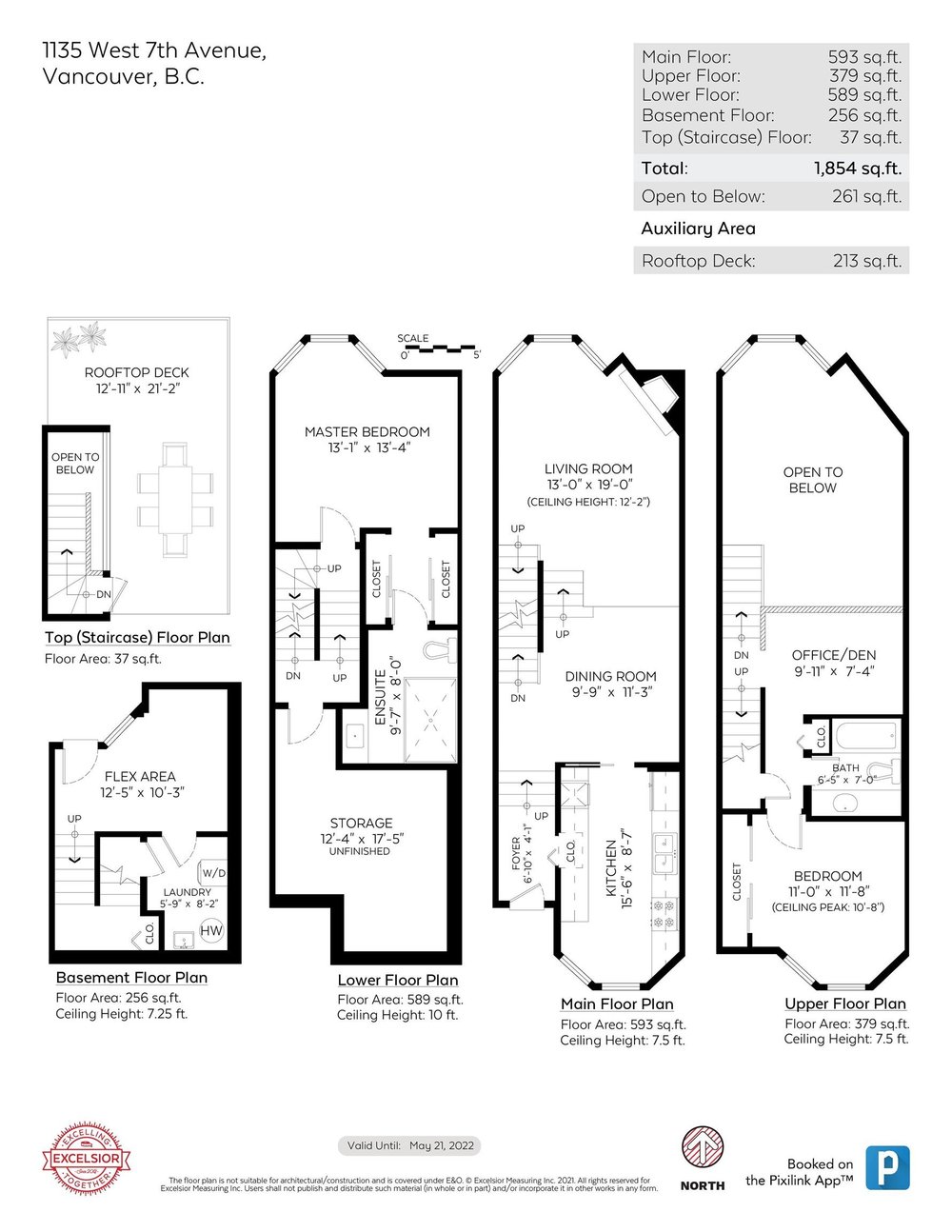Mortgage Calculator
1135 W 7th Avenue, Vancouver
Stunning unobstructed views of False Creek waterfront, downtown Vancouver and the North Shore Mountains from the living room, upper floor and private 213 sq.ft. roof deck of this expansive 1,854 sq.ft townhouse. Featuring soaring 10' ceilings with expansive windows to showcase the views and situated on Fairview's most desired street, this quiet and tree-lined street offers plenty of permit parking (in addition to the included underground stall) and is only a short walk to the upcoming Broadway Skytrain station, Choklit Park, Granville Island, shops/restaurants and Charleson Dog Park and Seawall via the Laurel Landbridge. Creekview Terrance is a well managed and maintained complex with extensive building upgrades and is pet friendly with two cats or two dogs (<30kg each) permitted.
Taxes (2021): $4,319.46
Amenities
Features
Site Influences
| MLS® # | R2625169 |
|---|---|
| Property Type | Residential Attached |
| Dwelling Type | Townhouse |
| Home Style | End Unit |
| Year Built | 1978 |
| Fin. Floor Area | 1854 sqft |
| Finished Levels | 4 |
| Bedrooms | 3 |
| Bathrooms | 2 |
| Taxes | $ 4319 / 2021 |
| Outdoor Area | Balcny(s) Patio(s) Dck(s),Patio(s) & Deck(s),Rooftop Deck |
| Water Supply | City/Municipal |
| Maint. Fees | $461 |
| Heating | Baseboard, Electric |
|---|---|
| Construction | Frame - Wood |
| Foundation | |
| Basement | Part |
| Roof | Other |
| Floor Finish | Hardwood, Mixed, Tile |
| Fireplace | 1 , Gas - Natural |
| Parking | Garage Underbuilding,Garage; Underground |
| Parking Total/Covered | 1 / 1 |
| Parking Access | Rear |
| Exterior Finish | Mixed |
| Title to Land | Freehold Strata |
Rooms
| Floor | Type | Dimensions |
|---|---|---|
| Main | Living Room | 13'0 x 19'0 |
| Main | Dining Room | 9'9 x 11'3 |
| Main | Kitchen | 15'6 x 8'7 |
| Main | Foyer | 6'10 x 4'1 |
| Above | Bedroom | 11'0 x 11'8 |
| Above | Office | 9'11 x 7'4 |
| Below | Master Bedroom | 13'1 x 13'4 |
| Below | Storage | 12'4 x 17'5 |
| Bsmt | Bedroom | 12'5 x 10'3 |
Bathrooms
| Floor | Ensuite | Pieces |
|---|---|---|
| Above | N | 4 |
| Below | Y | 3 |
