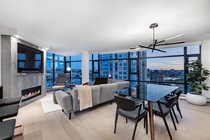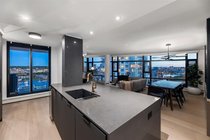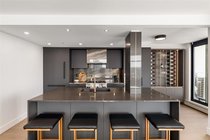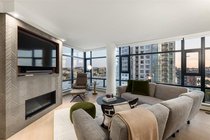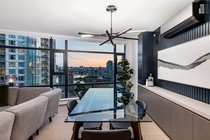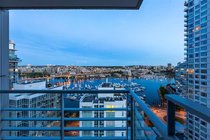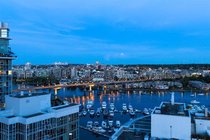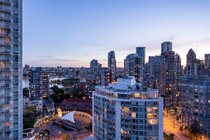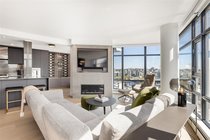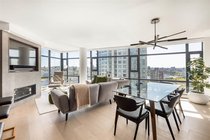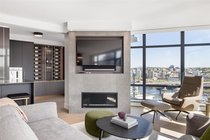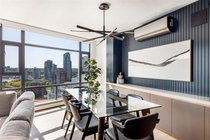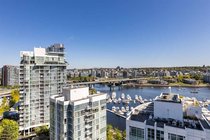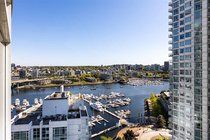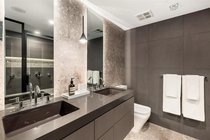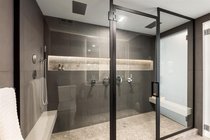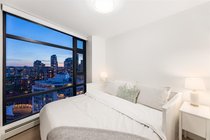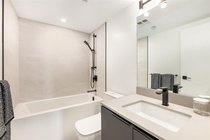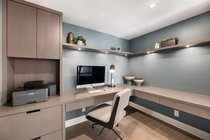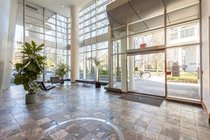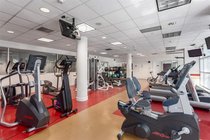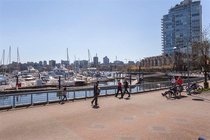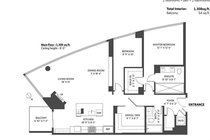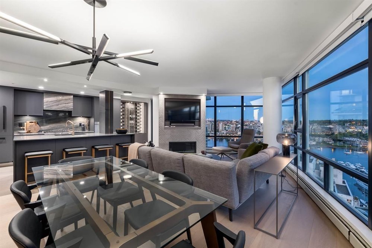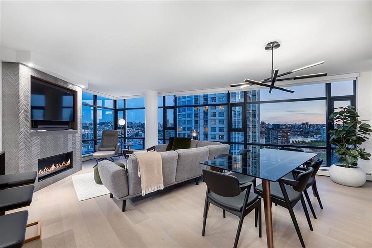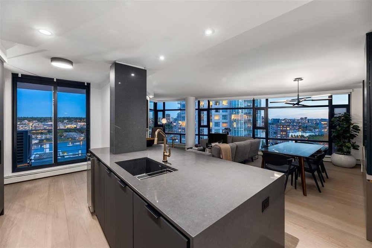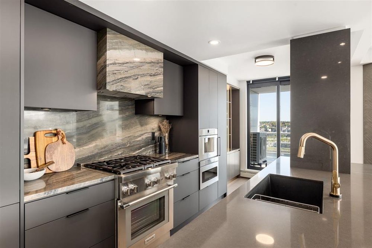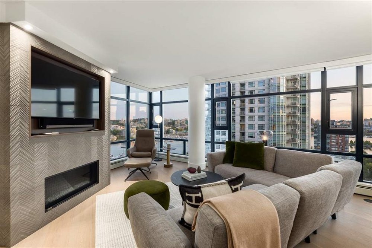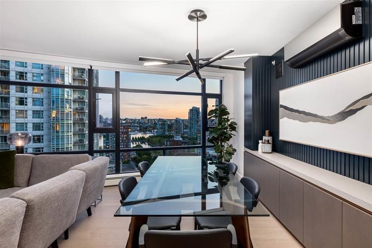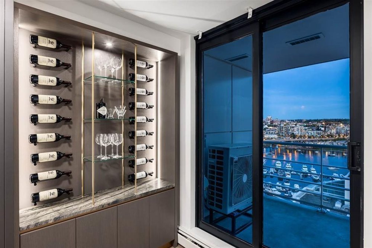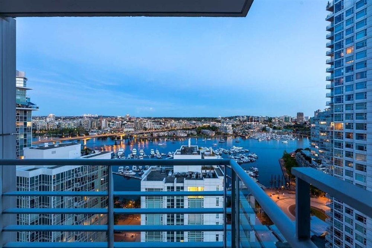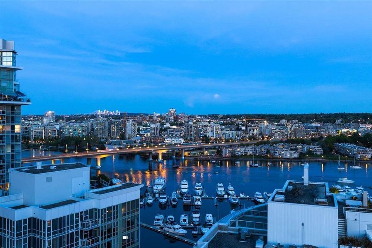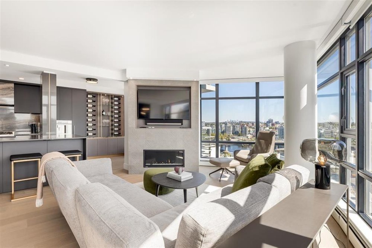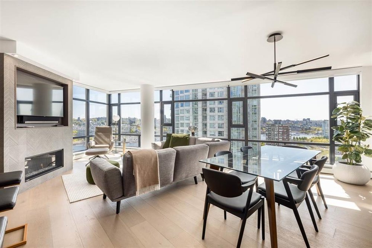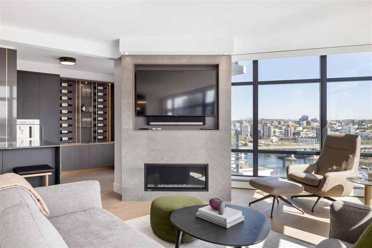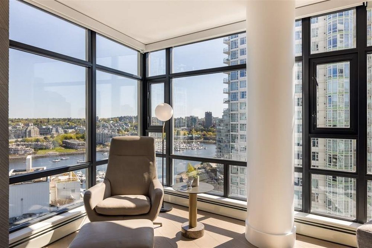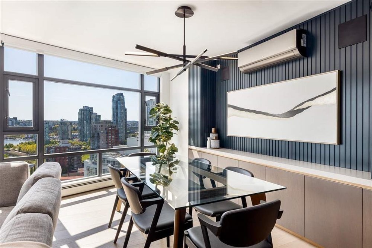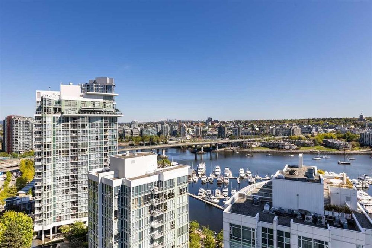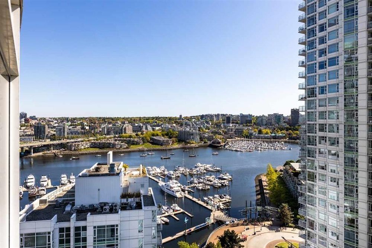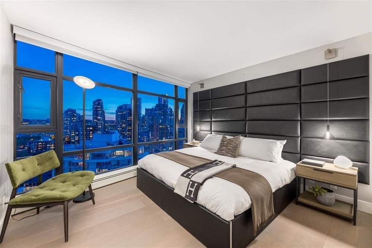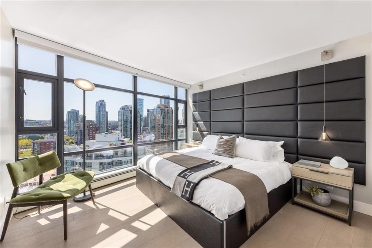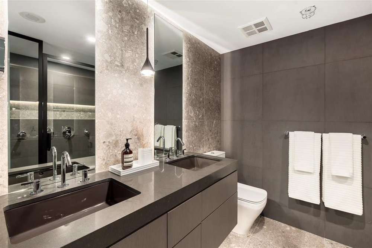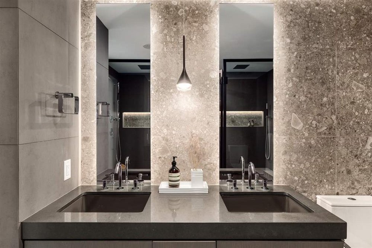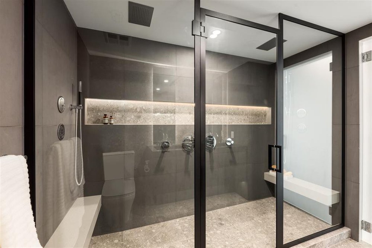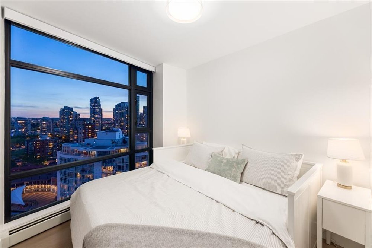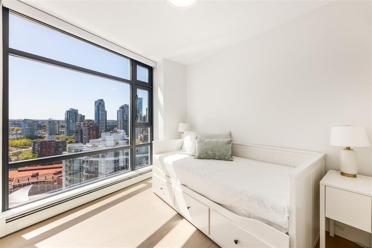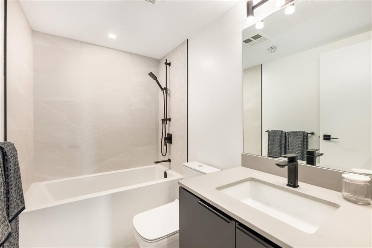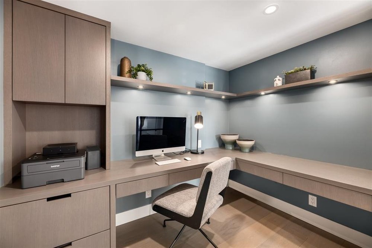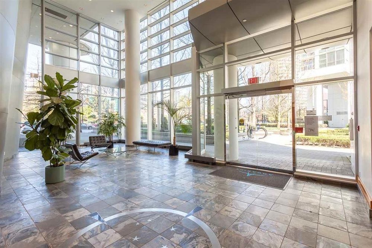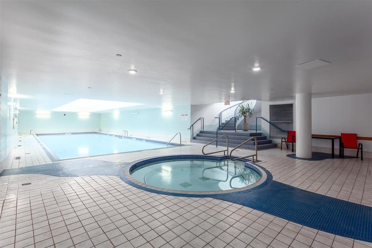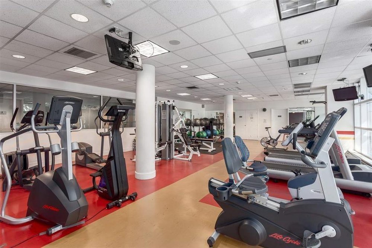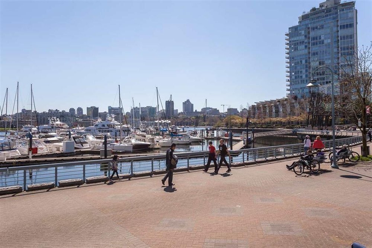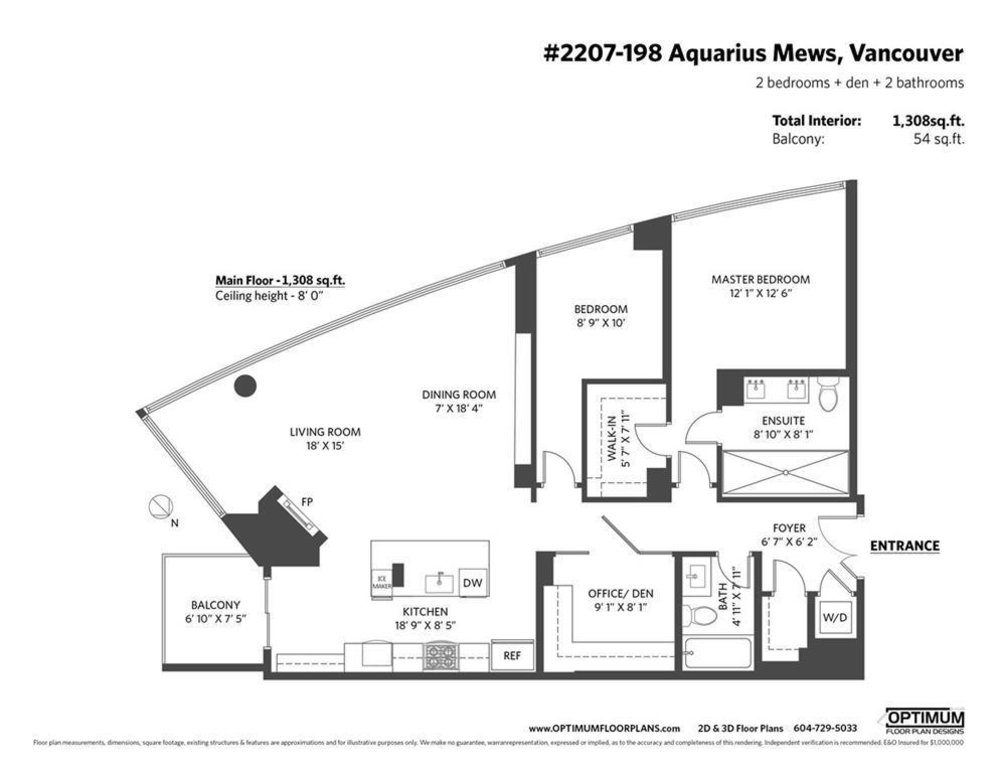Mortgage Calculator
2207 198 Aquarius Mews, Vancouver
No need to look any further! Boasting exquisite design, this fully renovated home with panoramic views of the ocean & city provides 1,300 sqft of the best luxury living Vancouver has to offer. No expense was spared turning this 2bed/2 bath + den unit into a design masterpiece (approx $400k Reno). You will enjoy beautiful views from every room. Cook & entertain in your chef’s kitchen w/ high-end apls. Incl. Thermador gas stove, coffee machine, ice maker & large island. Fully air-conditioned (added w/ permits). Built-in speakers, wine wall and high-end millwork throughout, designated office space (perfect for WFH) & electronic blinds. Spacious master w/ spa-like ensuite incl. double sinks and an extra-large walk-in shower. This residence is truly exceptional!
Taxes (2021): $5,690.70
Amenities
Features
Site Influences
| MLS® # | R2626799 |
|---|---|
| Property Type | Residential Attached |
| Dwelling Type | Apartment Unit |
| Home Style | 1 Storey,Upper Unit |
| Year Built | 1999 |
| Fin. Floor Area | 1308 sqft |
| Finished Levels | 1 |
| Bedrooms | 2 |
| Bathrooms | 2 |
| Taxes | $ 5691 / 2021 |
| Outdoor Area | Balcny(s) Patio(s) Dck(s) |
| Water Supply | City/Municipal |
| Maint. Fees | $766 |
| Heating | Baseboard, Radiant, Pellet |
|---|---|
| Construction | Concrete |
| Foundation | |
| Basement | None |
| Roof | Tar & Gravel |
| Floor Finish | Hardwood |
| Fireplace | 1 , Gas - Natural |
| Parking | Garage; Underground |
| Parking Total/Covered | 1 / 1 |
| Exterior Finish | Concrete,Glass |
| Title to Land | Freehold Strata |
Rooms
| Floor | Type | Dimensions |
|---|---|---|
| Main | Living Room | 18'0 x 15'0 |
| Main | Dining Room | 7'0 x 18'4 |
| Main | Kitchen | 18'9 x 8'5 |
| Main | Den | 9'1 x 8'1 |
| Main | Bedroom | 8'9 x 10'0 |
| Main | Master Bedroom | 12'1 x 12'6 |
| Main | Foyer | 6'7 x 6'2 |
| Main | Walk-In Closet | 5'7 x 7'11 |
Bathrooms
| Floor | Ensuite | Pieces |
|---|---|---|
| Main | Y | 4 |
| Main | N | 4 |

