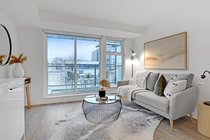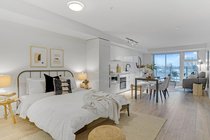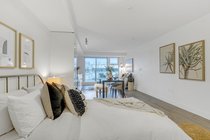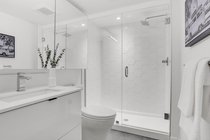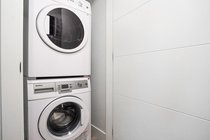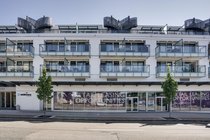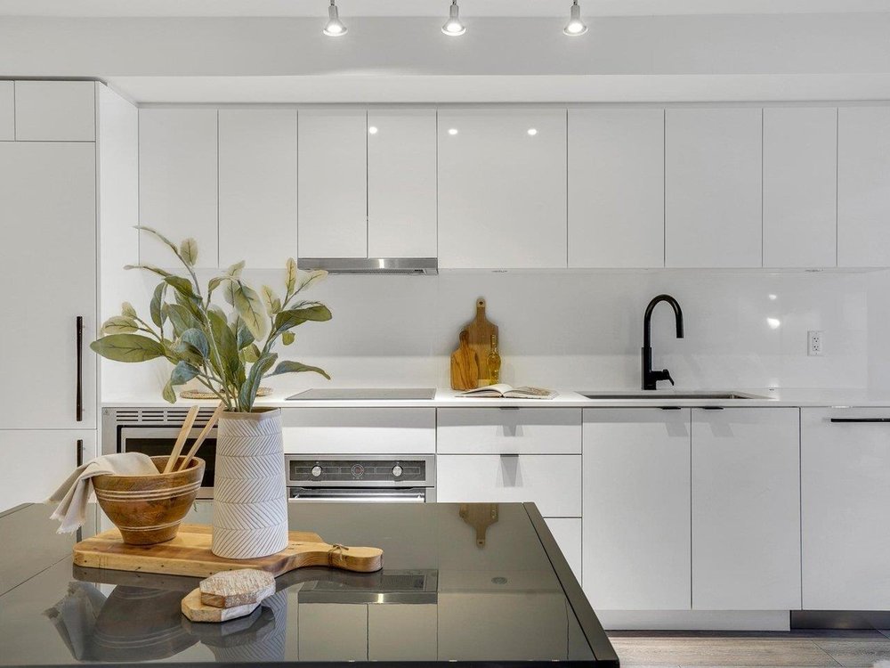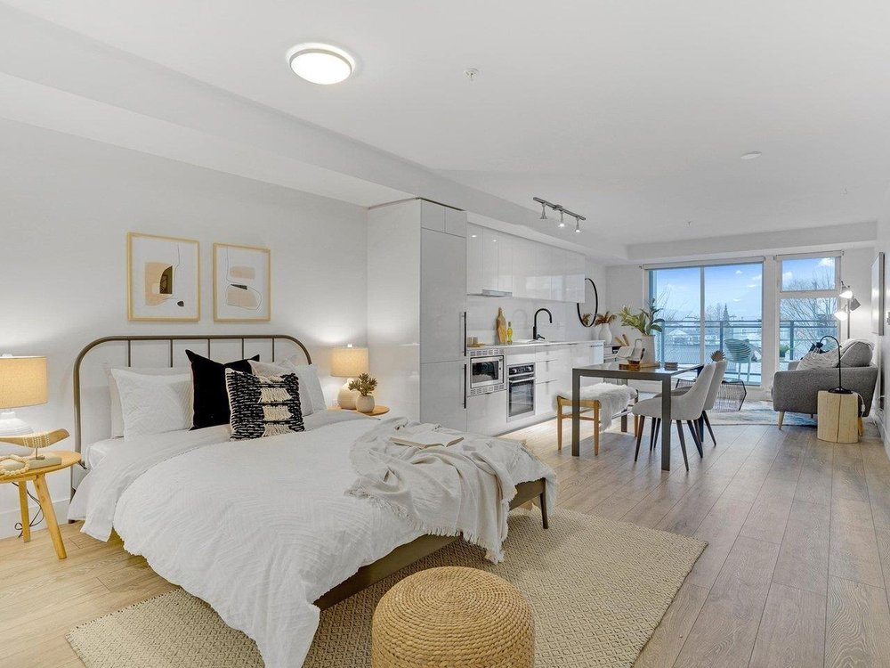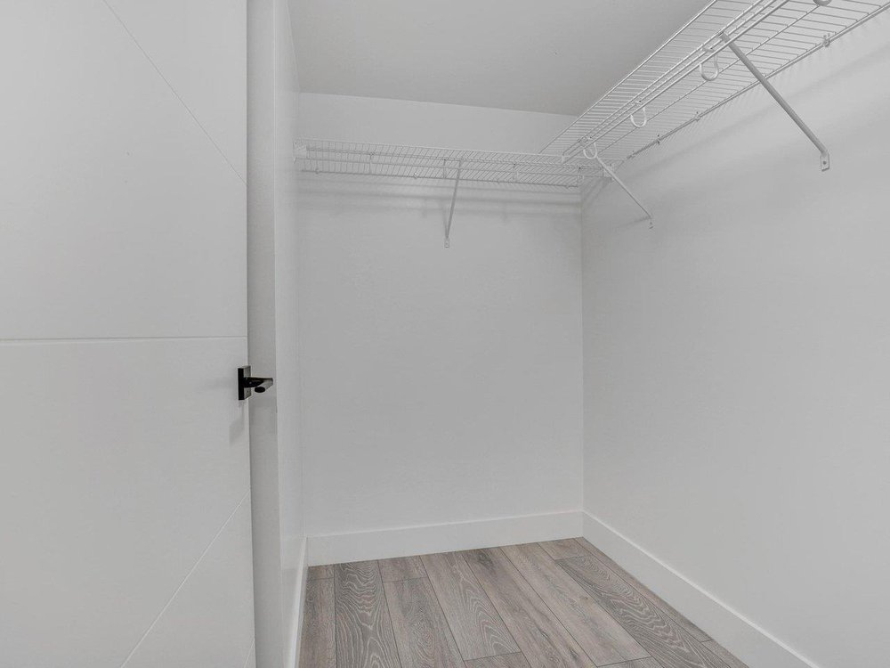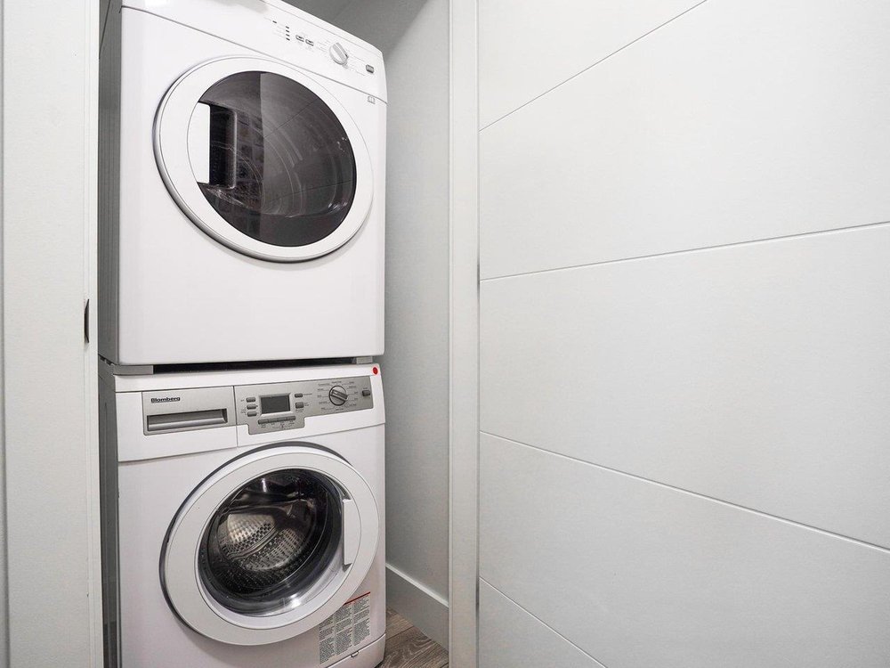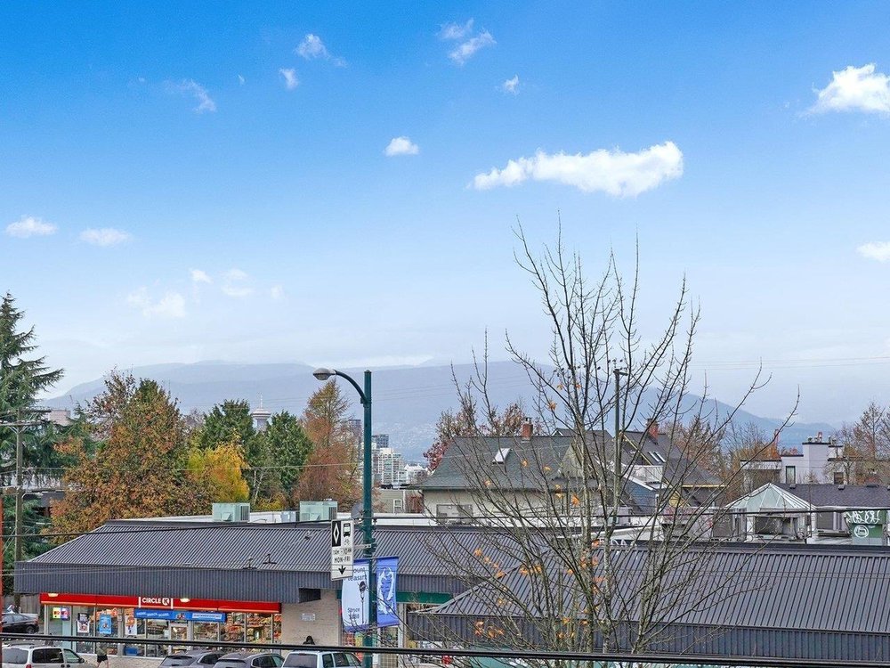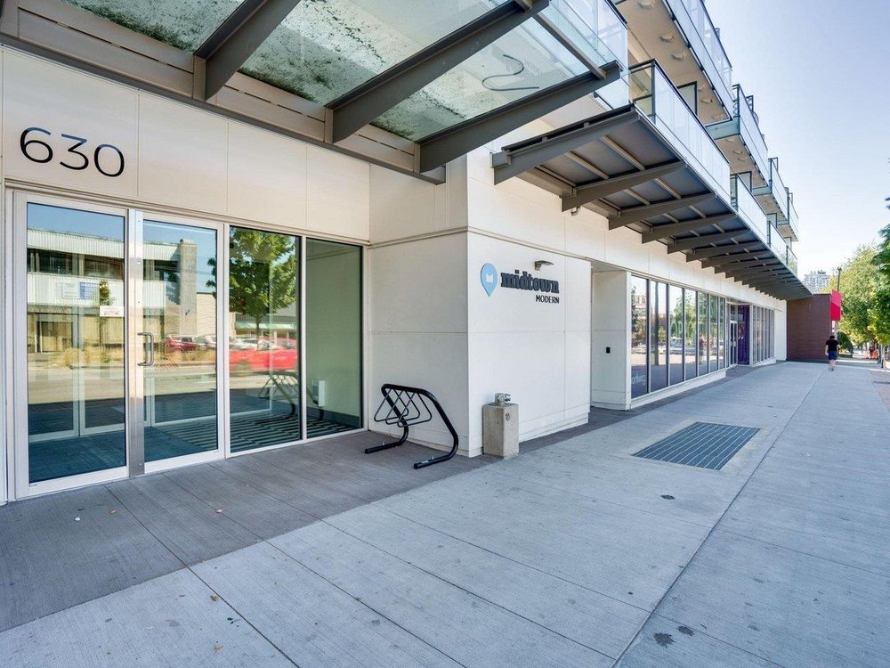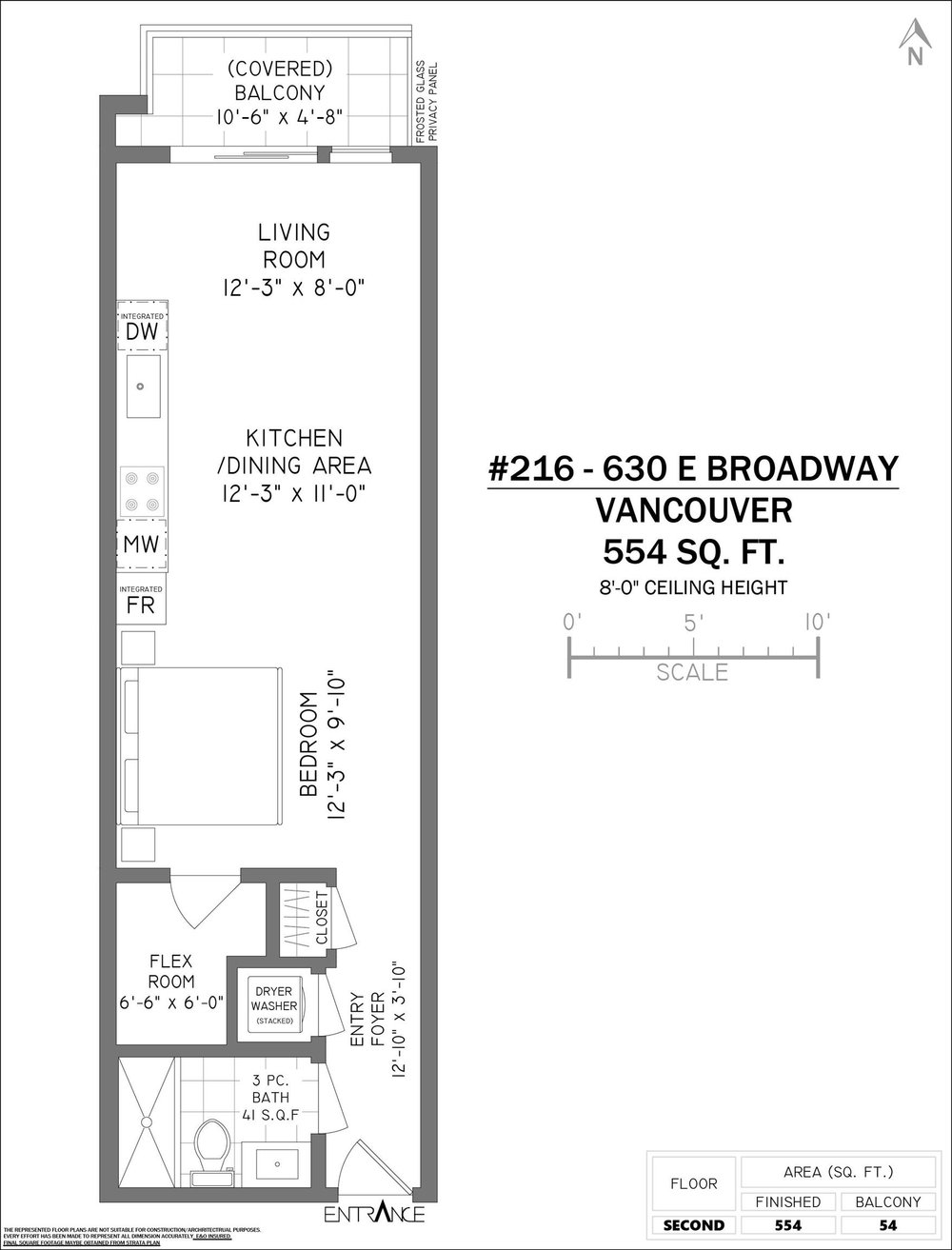Mortgage Calculator
216 630 E Broadway, Vancouver
Welcome to Midtown Modern in vibrant and trendy Mount Pleasant, situated only a short walk to the upcoming Broadway Skytrain extension and all the shops and restaurants of Main and Fraser. This bright and well maintained junior one bedroom still looks like new and features an efficient floorplan with open concept bedroom (can be enclosed with the addition of glass sliders), in-suite laundry, and a large flex room that functions as either a walk-in closet and/or large storage room. The contemporary design features a sleek white kitchen with integrated cooktop and built-in oven and microwave, wide plank flooring, and a spa-like bathroom with heated floors. A separate bike locker, storage locker, and secure underground parking are also included. OPEN HOUSE Sat/Sun, Nov. 27th & 28th 2-4pm
Taxes (2021): $1,543.08
Amenities
Features
Site Influences
| MLS® # | R2631801 |
|---|---|
| Property Type | Residential Attached |
| Dwelling Type | Apartment Unit |
| Home Style | Upper Unit |
| Year Built | 2019 |
| Fin. Floor Area | 554 sqft |
| Finished Levels | 1 |
| Bedrooms | 1 |
| Bathrooms | 1 |
| Taxes | $ 1543 / 2021 |
| Outdoor Area | Balcony(s) |
| Water Supply | City/Municipal |
| Maint. Fees | $338 |
| Heating | Baseboard, Electric |
|---|---|
| Construction | Concrete,Frame - Wood |
| Foundation | |
| Basement | None |
| Roof | Other |
| Floor Finish | Laminate, Tile |
| Fireplace | 0 , |
| Parking | Garage; Underground |
| Parking Total/Covered | 1 / 1 |
| Parking Access | Rear |
| Exterior Finish | Concrete,Glass,Mixed |
| Title to Land | Freehold Strata |
Rooms
| Floor | Type | Dimensions |
|---|---|---|
| Main | Living Room | 12'3 x 8'0 |
| Main | Dining Room | 12'3 x 11'0 |
| Main | Bedroom | 12'3 x 9'10 |
| Main | Flex Room | 6'6 x 6'0 |
| Main | Foyer | 12'10 x 3'10 |
Bathrooms
| Floor | Ensuite | Pieces |
|---|---|---|
| Main | N | 3 |
