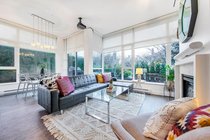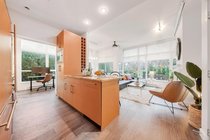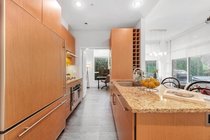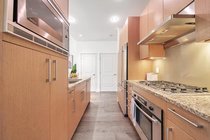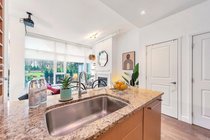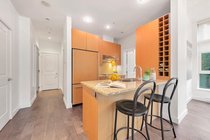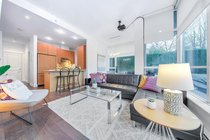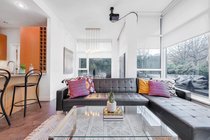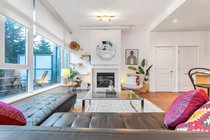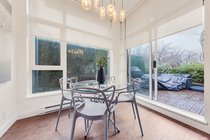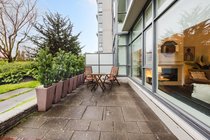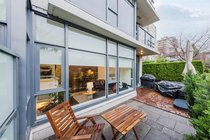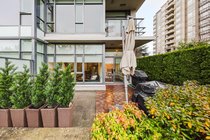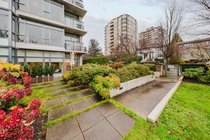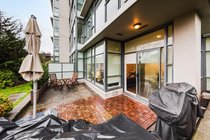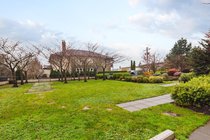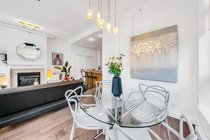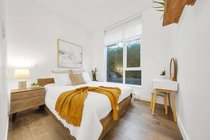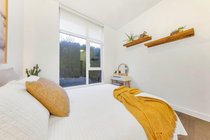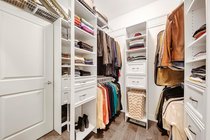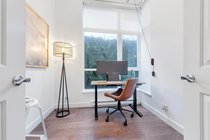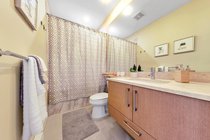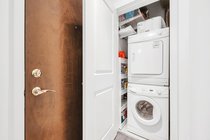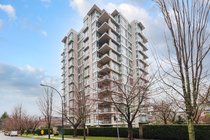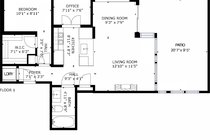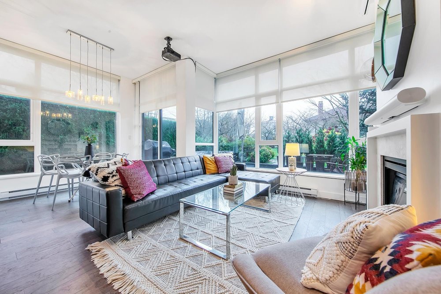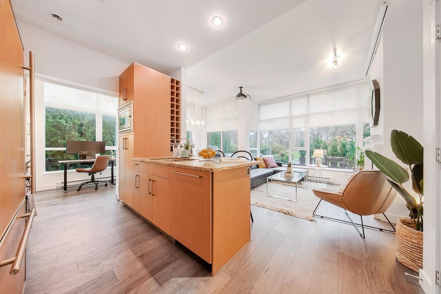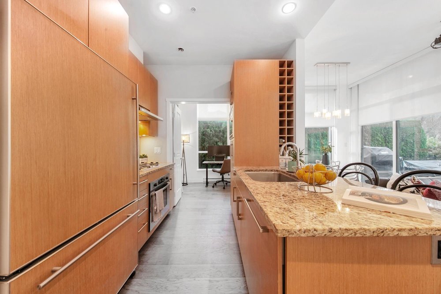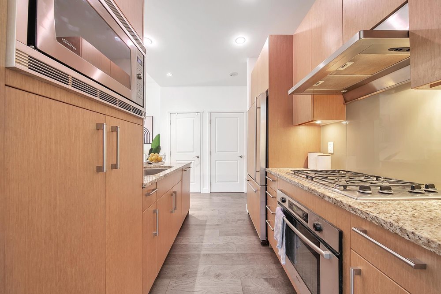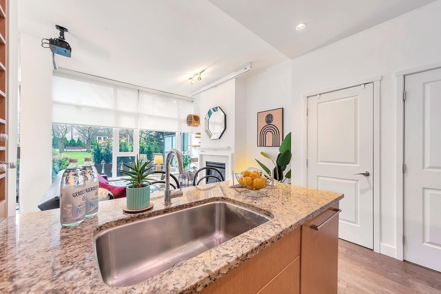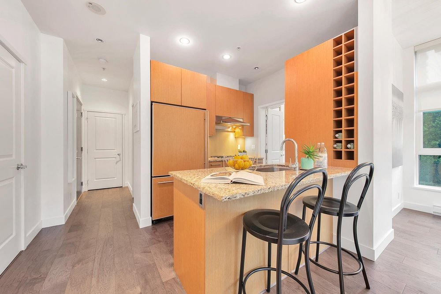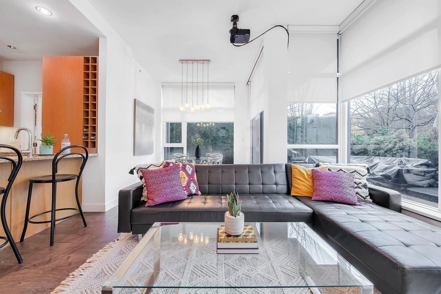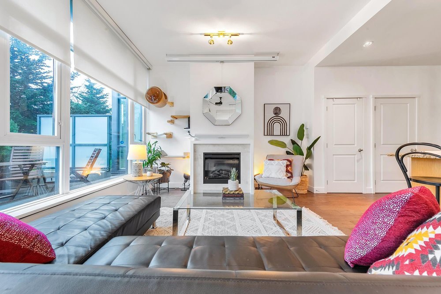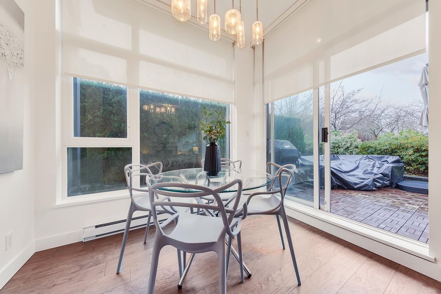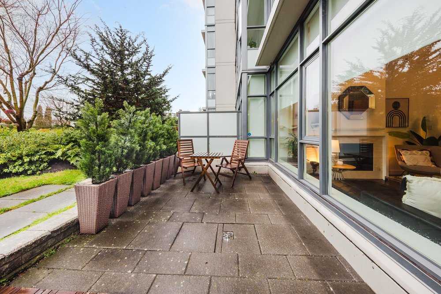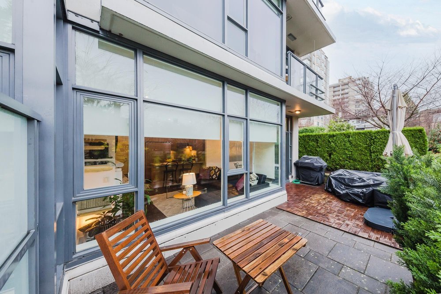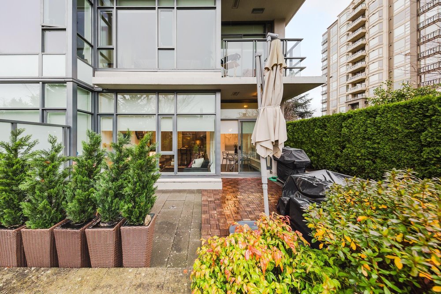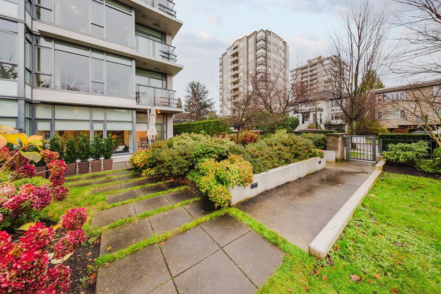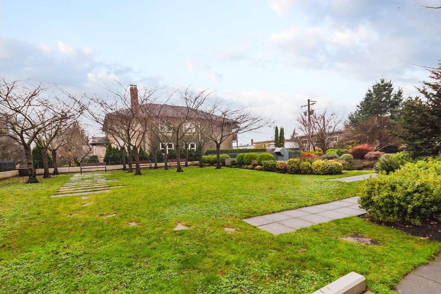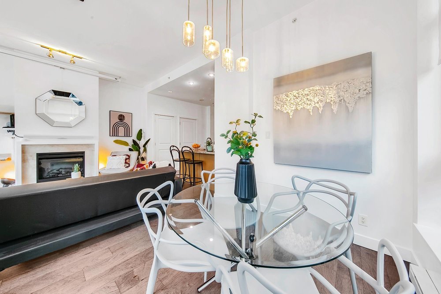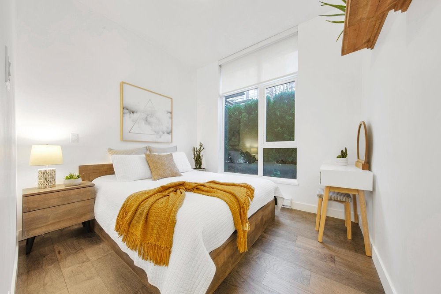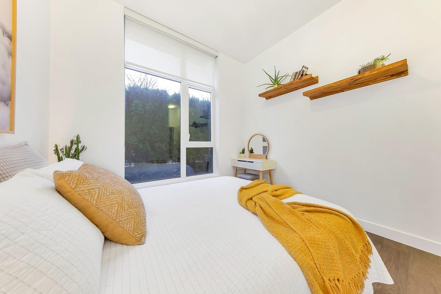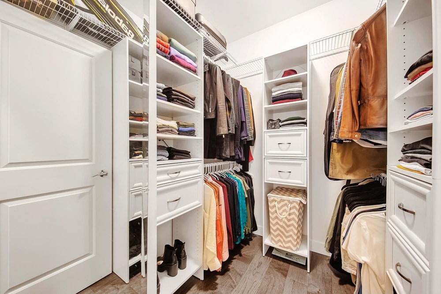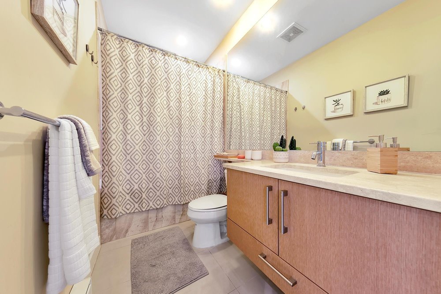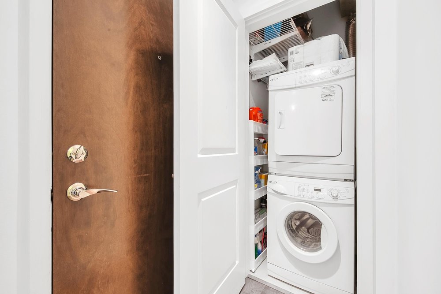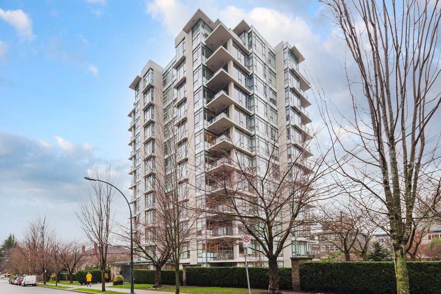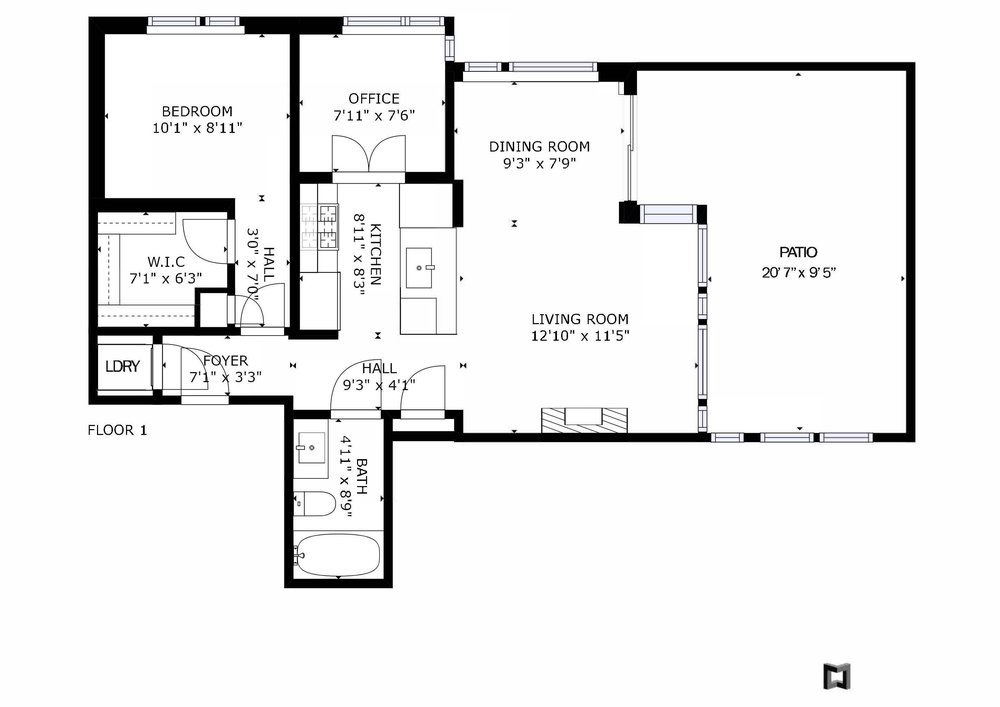Mortgage Calculator
101 1333 W 11th Avenue, Vancouver
Welcome to this charming, townhouse-like ground level at SAKURA. Spacious one bedroom and den w 10' over-height ceilings and floor-to-ceiling windows this unit is drenched in sunlight all year round. 300 sqft of lush garden terrace patio overlooking a beautifully landscaped courtyard which you can easily access in and out of. Large kitchen w contemporary finishings & luxurious bathroom.This unit has been lovingly updated with h/w flooring throughout as well as a super practical closet organizing system in the walk-in. Bright den is perfect for home office/gym.Don't miss out on this charming and cozy home that is within close proximity to tons of shops & restaurants, Granville Island & Downtown.
Taxes (2021): $2,425.67
Amenities
Features
Site Influences
| MLS® # | R2636343 |
|---|---|
| Property Type | Residential Attached |
| Dwelling Type | Apartment Unit |
| Home Style | Corner Unit |
| Year Built | 2008 |
| Fin. Floor Area | 718 sqft |
| Finished Levels | 1 |
| Bedrooms | 1 |
| Bathrooms | 1 |
| Taxes | $ 2426 / 2021 |
| Outdoor Area | Balcny(s) Patio(s) Dck(s) |
| Water Supply | City/Municipal |
| Maint. Fees | $392 |
| Heating | Baseboard, Electric |
|---|---|
| Construction | Concrete |
| Foundation | |
| Basement | None |
| Roof | Other |
| Floor Finish | Hardwood |
| Fireplace | 1 , Electric |
| Parking | Garage Underbuilding |
| Parking Total/Covered | 1 / 1 |
| Parking Access | Rear |
| Exterior Finish | Concrete,Glass |
| Title to Land | Freehold Strata |
Rooms
| Floor | Type | Dimensions |
|---|---|---|
| Main | Living Room | 12'10 x 11'5 |
| Main | Dining Room | 9'3 x 7'9 |
| Main | Kitchen | 8'11 x 8'3 |
| Main | Den | 7'11 x 7'6 |
| Main | Bedroom | 10'1 x 8'11 |
| Main | Walk-In Closet | 7'1 x 6'3 |
| Main | Foyer | 7'1 x 3'3 |
| Main | Patio | 20'7 x 9'5 |
Bathrooms
| Floor | Ensuite | Pieces |
|---|---|---|
| Main | N | 4 |
