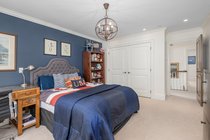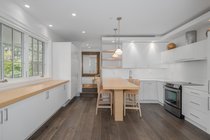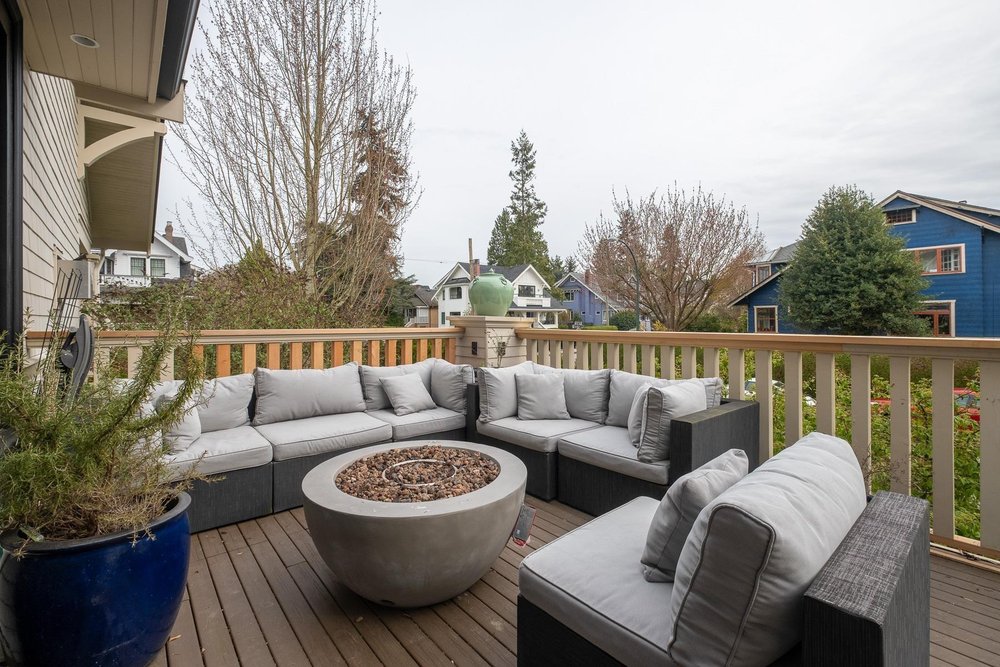Mortgage Calculator
1739 Dunbar Street, Vancouver
A south facing corner lot on arguably the most attractive block in Kitsilano where the original craftsman style dominates. House almost completely rebuilt almost 10 years ago with permits & City approval. Large, 4,390sq.ft house on 3,960sq.ft lot. House will not disappoint: 3 fireplaces: 2 marble and 1 limestone , over height ceilings, wide entrance hall, 8ft tall int doors, vaulted ceilings, LUTRON Control 4, the list of luxury specs continues. The outdoor areas are excellent for entertaining: gas fire pit on the roomy SF deck off the kitchen is a winner. A spacious low maintenance secluded garden with an irrigation system & garden lights. Three bedrooms all on the top floor all with ensuite bathrooms. Suite in the basement can easily be connected to the main house if need be.
Taxes (2021): $13,259.50
Features
Site Influences
| MLS® # | R2675769 |
|---|---|
| Property Type | Residential Detached |
| Dwelling Type | House/Single Family |
| Home Style | 2 Storey w/Bsmt. |
| Year Built | 2012 |
| Fin. Floor Area | 4390 sqft |
| Finished Levels | 3 |
| Bedrooms | 5 |
| Bathrooms | 6 |
| Taxes | $ 13260 / 2021 |
| Lot Area | 3960 sqft |
| Lot Dimensions | 60.00 × 66 |
| Outdoor Area | Balcny(s) Patio(s) Dck(s),Fenced Yard |
| Water Supply | City/Municipal |
| Maint. Fees | $N/A |
| Heating | Hot Water, Radiant |
|---|---|
| Construction | Frame - Wood |
| Foundation | |
| Basement | Fully Finished |
| Roof | Asphalt,Fibreglass |
| Floor Finish | Hardwood, Tile, Carpet |
| Fireplace | 4 , Natural Gas |
| Parking | Open |
| Parking Total/Covered | 3 / 0 |
| Parking Access | Side |
| Exterior Finish | Fibre Cement Board |
| Title to Land | Freehold NonStrata |
Rooms
| Floor | Type | Dimensions |
|---|---|---|
| Main | Foyer | 8'2 x 17'1 |
| Main | Living Room | 14'6 x 19'9 |
| Main | Dining Room | 14'6 x 13'5 |
| Main | Kitchen | 18'3 x 17'1 |
| Main | Office | 12'2 x 9'0 |
| Above | Master Bedroom | 11'5 x 16'1 |
| Above | Walk-In Closet | 7'11 x 11'9 |
| Above | Bedroom | 14'7 x 9'3 |
| Above | Bedroom | 12'3 x 14'8 |
| Above | Walk-In Closet | 5'0 x 6'1 |
| Below | Living Room | 19'3 x 11'11 |
| Below | Kitchen | 14'9 x 13'9 |
| Below | Bedroom | 10'2 x 8'10 |
| Below | Bedroom | 9'11 x 12'11 |
| Below | Media Room | 11'7 x 12'10 |
| Below | Mud Room | 11'3 x 6'11 |
| Below | Laundry | 7'7 x 9'4 |
| Below | Storage | 11'3 x 6'11 |
| Below | Storage | 5'11 x 3'9 |
Bathrooms
| Floor | Ensuite | Pieces |
|---|---|---|
| Main | N | 2 |
| Above | Y | 3 |
| Above | Y | 3 |
| Above | Y | 5 |
| Abv Main 2 | N | 3 |
| Below | N | 3 |



































































