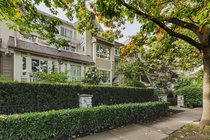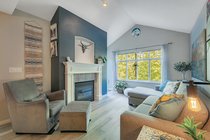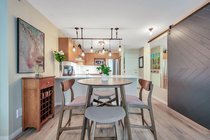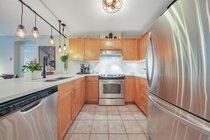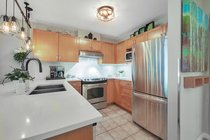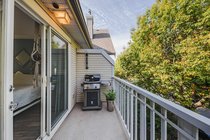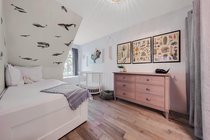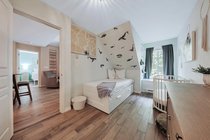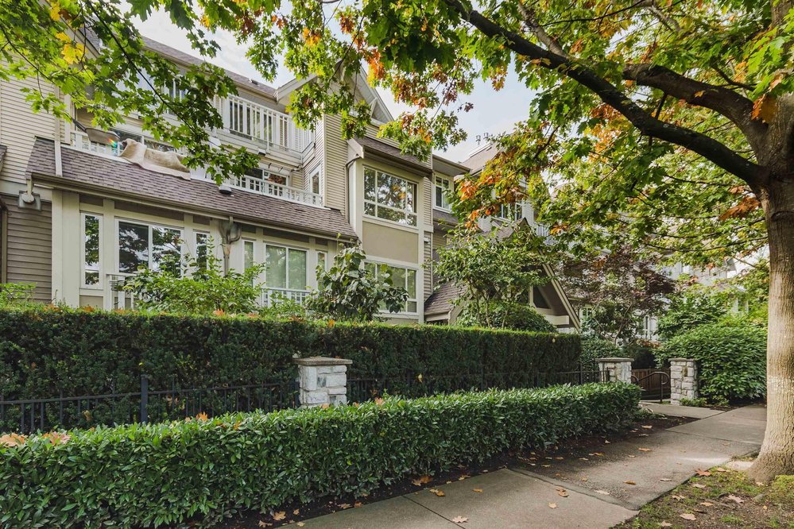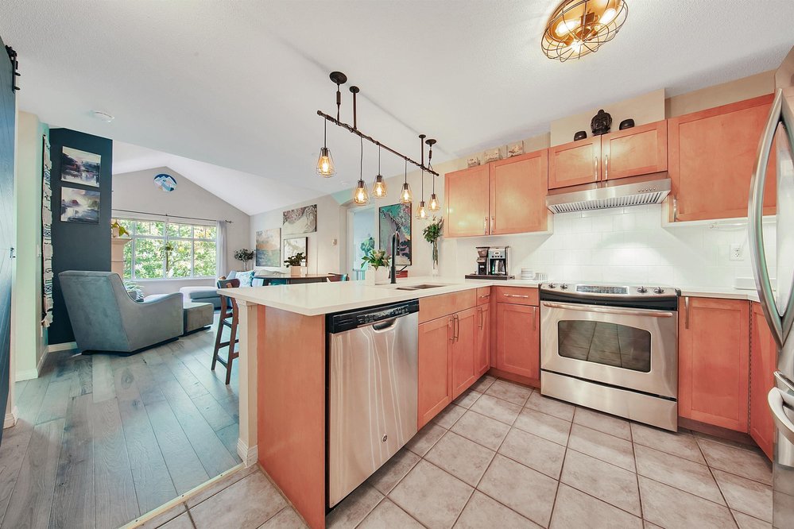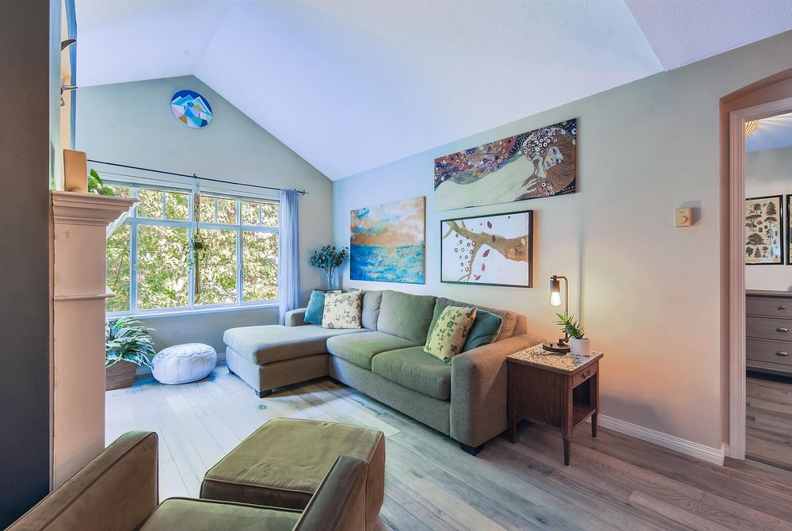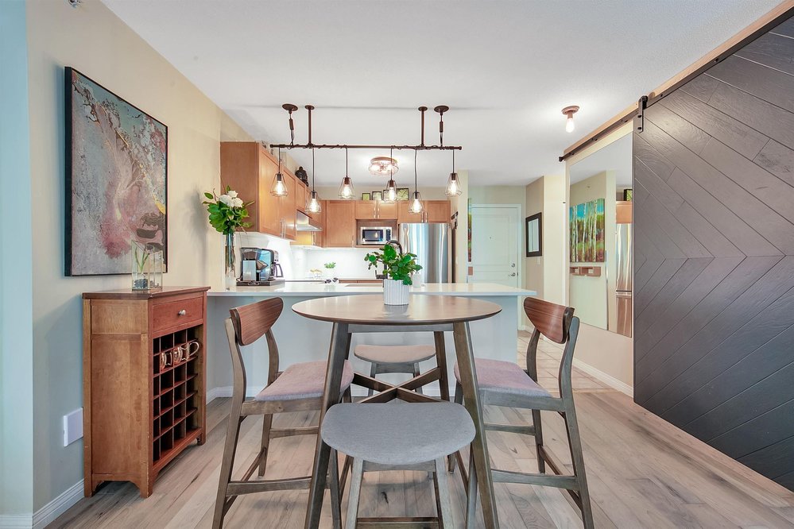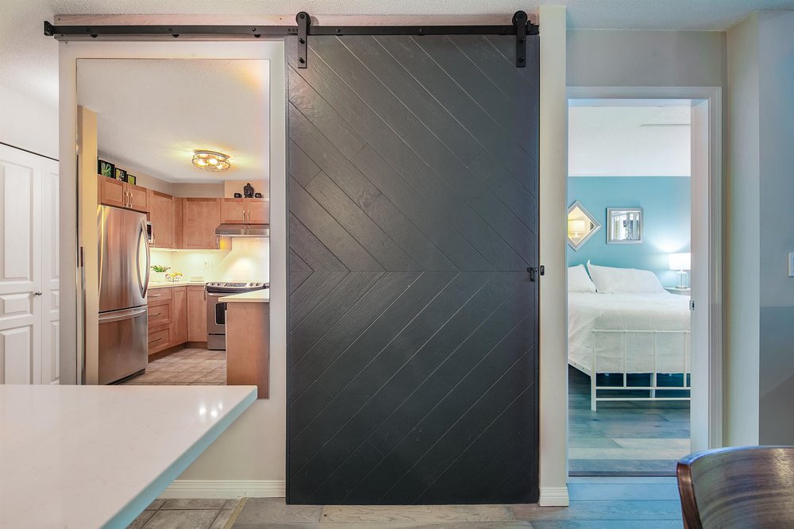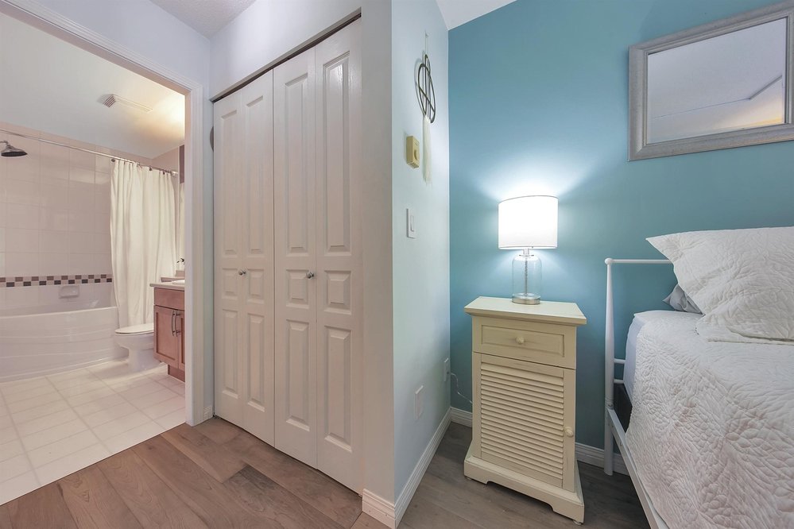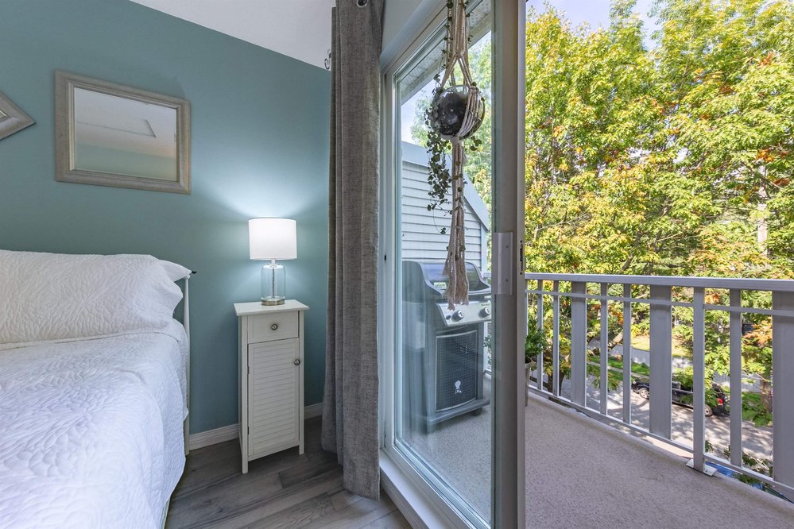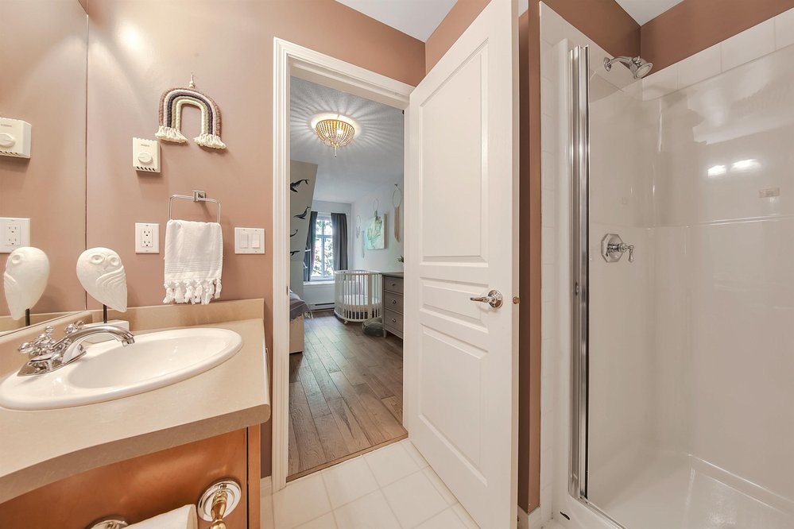Mortgage Calculator
401 365 E 1st Street, North Vancouver
Welcome to Vista East in LoLo - 2 bdrm/2 bath PENTHOUSE w/ Vaulted ceilings & Views onto the Park! Lovely updates throughout this open concept & efficient layout home. Enter into the spacious foyer, and be impressed by the open Kitchen w/generous cabinetry space, new counter tops, sink/faucet & lighting. More storage included w/ built-in pantry & barn door, continue on new hardwood floors which flow to the dining & airy living room w/ vault & gas fireplace PLUS outdoor space (BBQs allowed) on a quiet tree lined street. Both bedrooms have ensuites - ideal for sharing your home w/guests or growing family or work from home office. Laundry insuite, secured parking, locker, and bike room incl. Great well-managed strata pet/rental freindly, just steps to breweries, trails, parks & the Quay.
Taxes (2021): $2,122.08
Amenities
Features
Site Influences
| MLS® # | R2676613 |
|---|---|
| Property Type | Residential Attached |
| Dwelling Type | Apartment Unit |
| Home Style | 1 Storey,Penthouse |
| Year Built | 1999 |
| Fin. Floor Area | 821 sqft |
| Finished Levels | 1 |
| Bedrooms | 2 |
| Bathrooms | 2 |
| Taxes | $ 2122 / 2021 |
| Outdoor Area | Balcny(s) Patio(s) Dck(s) |
| Water Supply | City/Municipal |
| Maint. Fees | $392 |
| Heating | Baseboard, Natural Gas |
|---|---|
| Construction | Frame - Wood |
| Foundation | |
| Basement | None |
| Roof | Torch-On |
| Floor Finish | Laminate, Tile |
| Fireplace | 1 , Gas - Natural |
| Parking | Garage; Underground |
| Parking Total/Covered | 1 / 1 |
| Parking Access | Rear |
| Exterior Finish | Fibre Cement Board,Vinyl,Wood |
| Title to Land | Freehold Strata |
Rooms
| Floor | Type | Dimensions |
|---|---|---|
| Main | Living Room | 12'6 x 10'6 |
| Main | Dining Room | 12'1 x 10'3 |
| Main | Kitchen | 8'7 x 10'3 |
| Main | Master Bedroom | 10'1 x 16'3 |
| Main | Bedroom | 8'5 x 14'11 |
| Main | Foyer | 7'7 x 10'3 |
Bathrooms
| Floor | Ensuite | Pieces |
|---|---|---|
| Main | Y | 3 |
| Main | Y | 4 |

