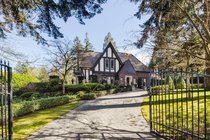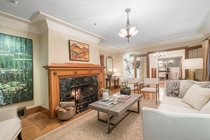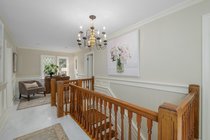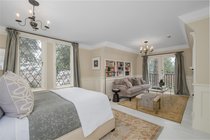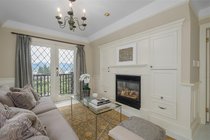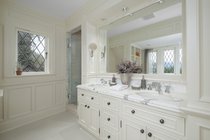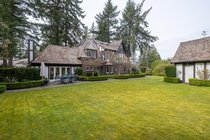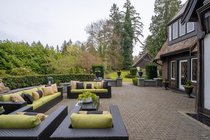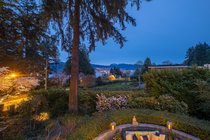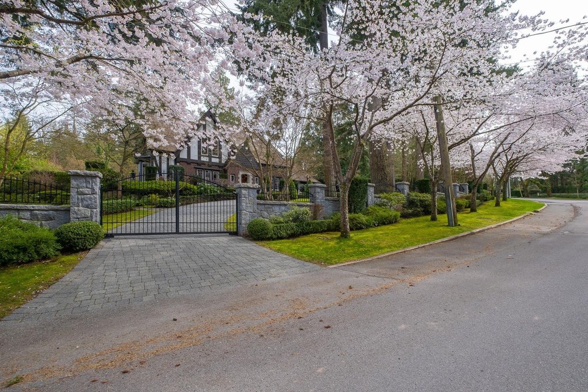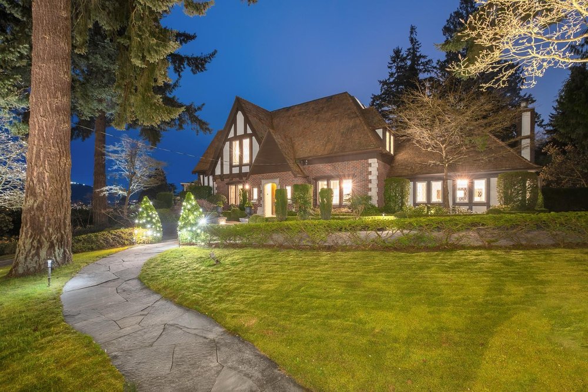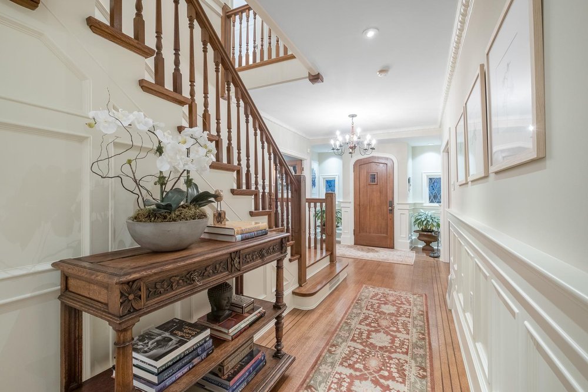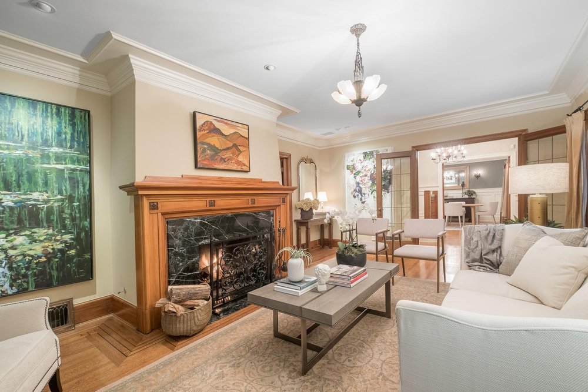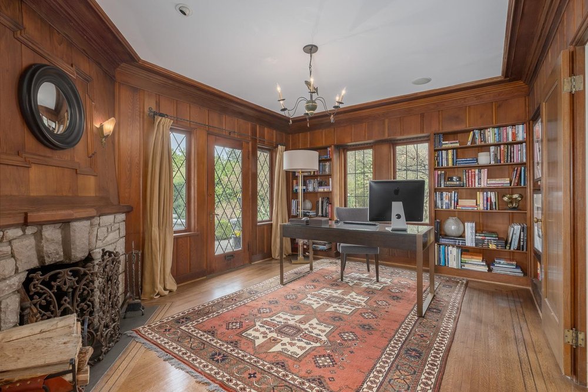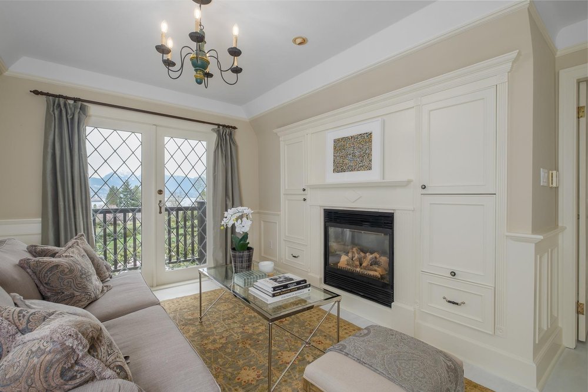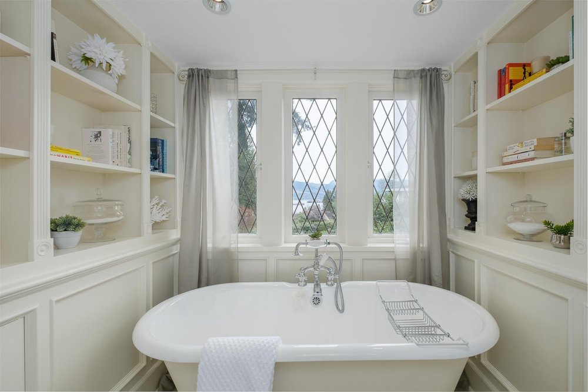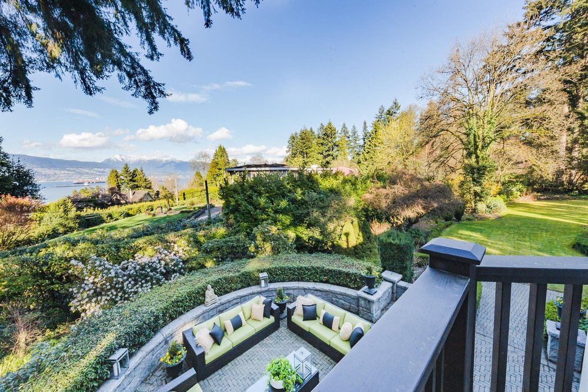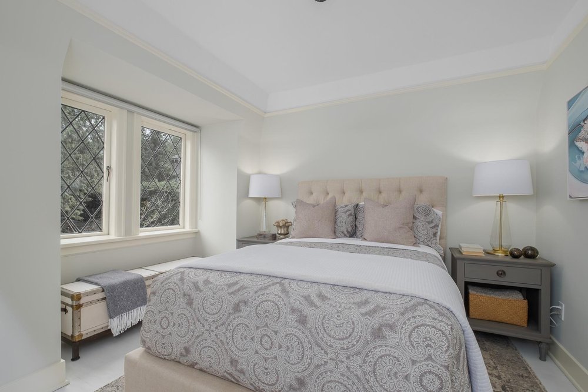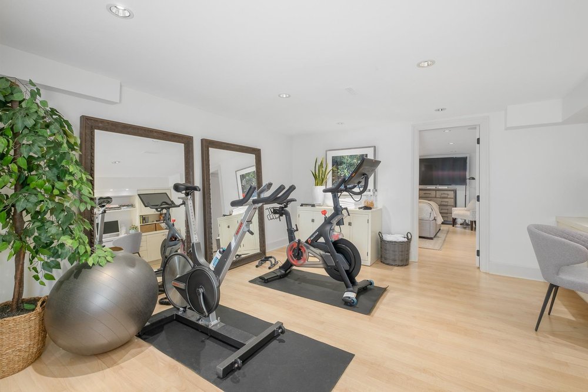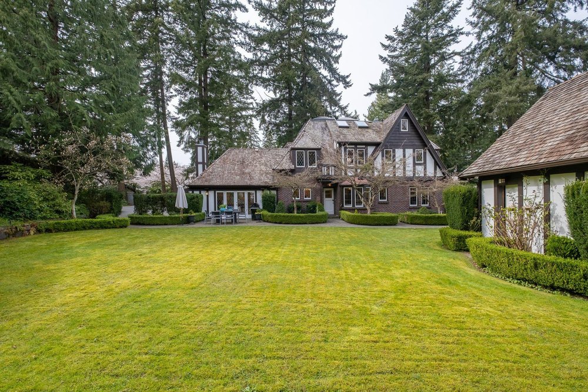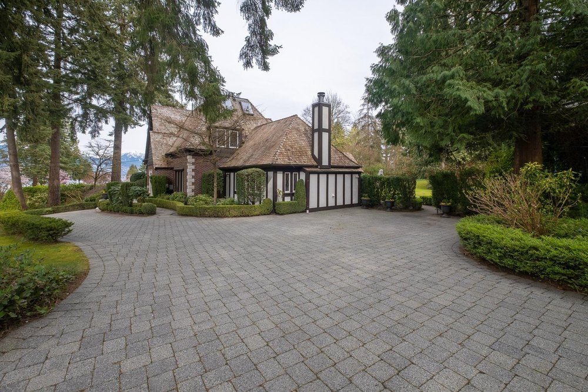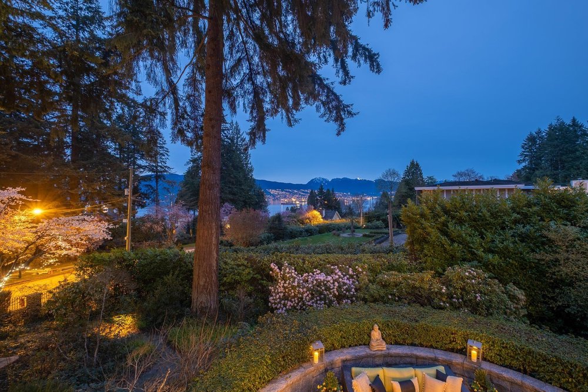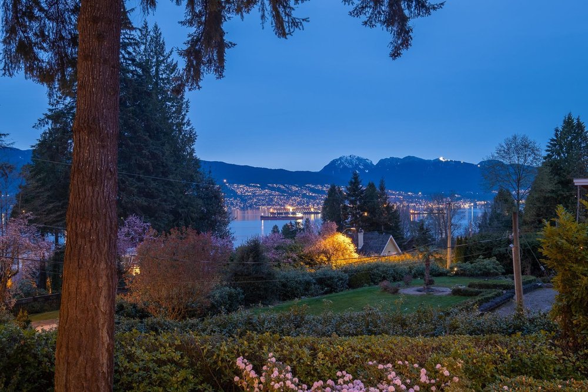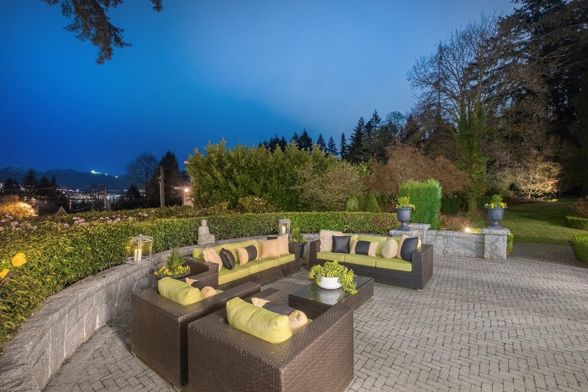Mortgage Calculator
1626 Drummond Drive, Vancouver
Welcome to 1626 Drummond Drive: A charming and historic 1933 Tudor home situated on a stunning 30,656 sqft estate property located in what is arguably the city’s most prestigious street. This gorgeous family home offers over 4,330 Sqft of wonderful family living space, comprising five bedrooms, five bathrooms, and spectacular outdoor area. Custom built in 1933, this home features immaculate craftsmanship throughout, including original oak floors on the main level, custom crown mouldings, five gorgeous (3 wood-burning and 2 gas) fireplaces, and much more. Lovingly updated through the years with the most up- to-date technology in terms of security and convenience. Book your private viewing today and discover this one-of-a-kind gem.
Taxes (2021): $36,937.10
Amenities
Features
Site Influences
| MLS® # | R2678682 |
|---|---|
| Property Type | Residential Detached |
| Dwelling Type | House/Single Family |
| Home Style | 3 Storey w/Bsmt |
| Year Built | 1933 |
| Fin. Floor Area | 4330 sqft |
| Finished Levels | 4 |
| Bedrooms | 5 |
| Bathrooms | 5 |
| Taxes | $ 36937 / 2021 |
| Lot Area | 30665 sqft |
| Lot Dimensions | 0.00 × |
| Outdoor Area | Balcny(s) Patio(s) Dck(s),Fenced Yard |
| Water Supply | City/Municipal |
| Maint. Fees | $N/A |
| Heating | Forced Air, Natural Gas |
|---|---|
| Construction | Frame - Wood |
| Foundation | |
| Basement | Fully Finished |
| Roof | Wood |
| Floor Finish | Hardwood, Other |
| Fireplace | 5 , Natural Gas,Wood |
| Parking | Open |
| Parking Total/Covered | 4 / 4 |
| Parking Access | Front |
| Exterior Finish | Other,Stucco,Wood |
| Title to Land | Freehold NonStrata |
Rooms
| Floor | Type | Dimensions |
|---|---|---|
| Main | Foyer | 9'1 x 7'8 |
| Main | Living Room | 24'6 x 14'2 |
| Main | Dining Room | 14'0 x 13'2 |
| Main | Kitchen | 18'7 x 12'2 |
| Main | Family Room | 15'10 x 18'1 |
| Main | Nook | 8'1 x 8'10 |
| Main | Office | 12'10 x 15'8 |
| Above | Master Bedroom | 21'11 x 14'5 |
| Above | Walk-In Closet | 14'3 x 7'4 |
| Above | Bedroom | 14'6 x 9'5 |
| Above | Bedroom | 12'1 x 11'9 |
| Above | Flex Room | 9'2 x 8'3 |
| Abv Main 2 | Bedroom | 21'9 x 18'3 |
| Abv Main 2 | Walk-In Closet | 9'4 x 14'5 |
| Below | Bedroom | 16'1 x 13'11 |
| Below | Laundry | 8'11 x 12'2 |
| Below | Mud Room | 7'9 x 12'11 |
| Below | Hobby Room | 14'2 x 14'2 |
Bathrooms
| Floor | Ensuite | Pieces |
|---|---|---|
| Main | N | 2 |
| Above | Y | 3 |
| Above | Y | 3 |
| Above | Y | 5 |
| Below | N | 3 |
