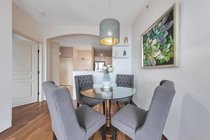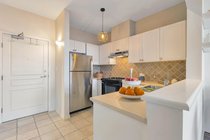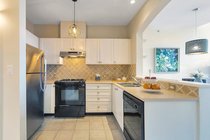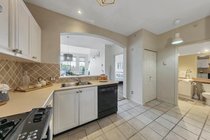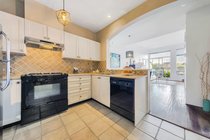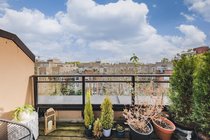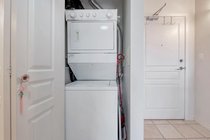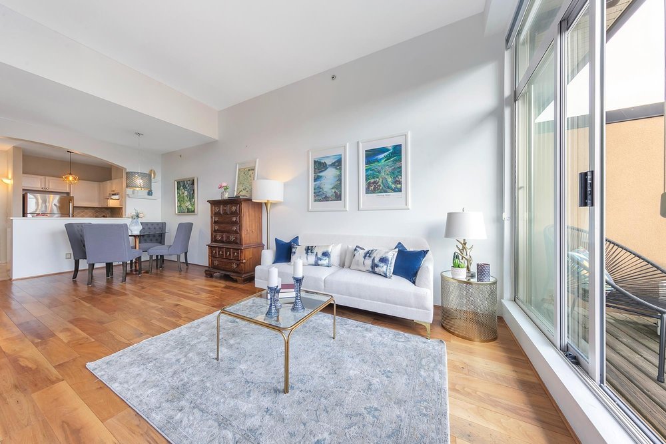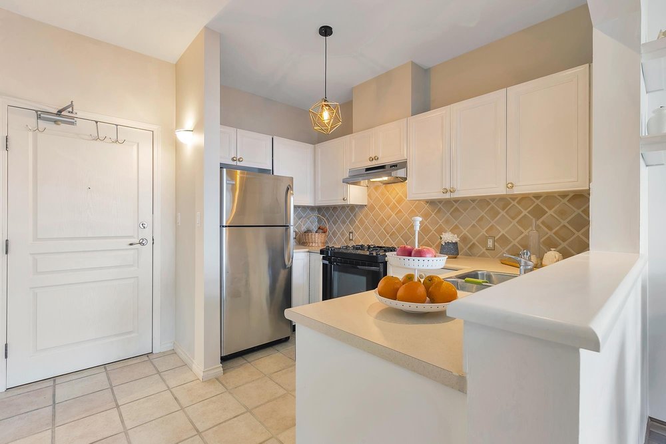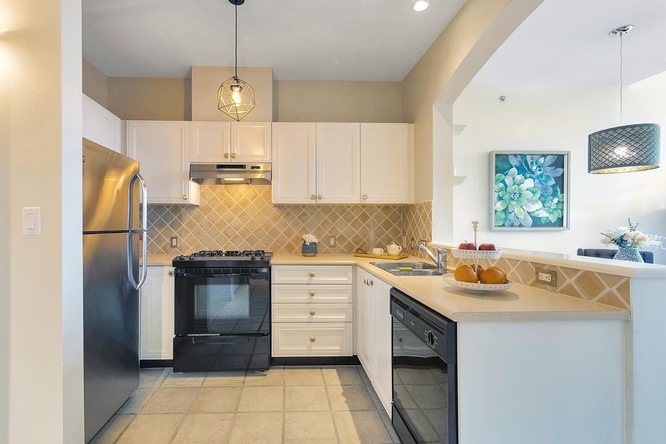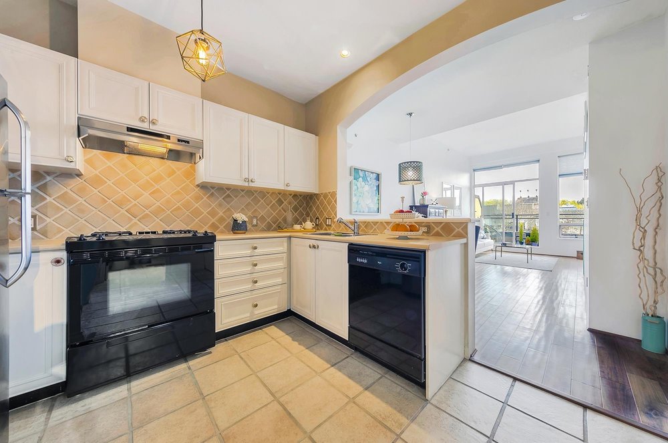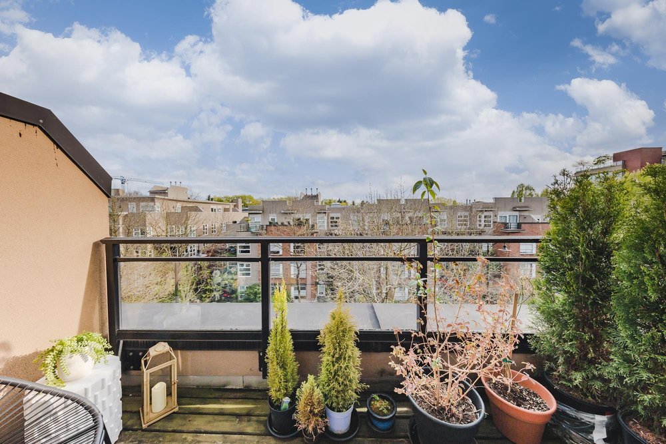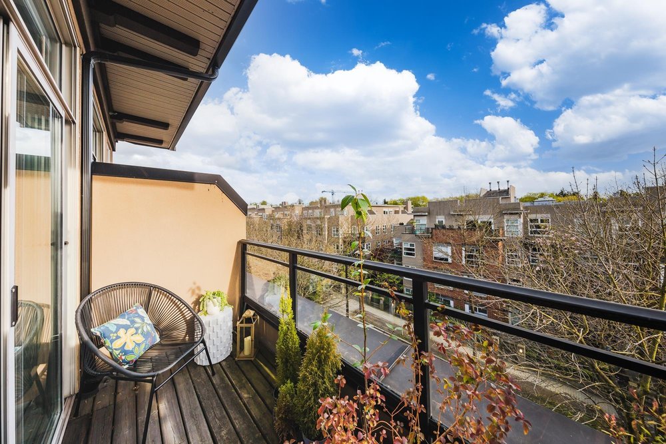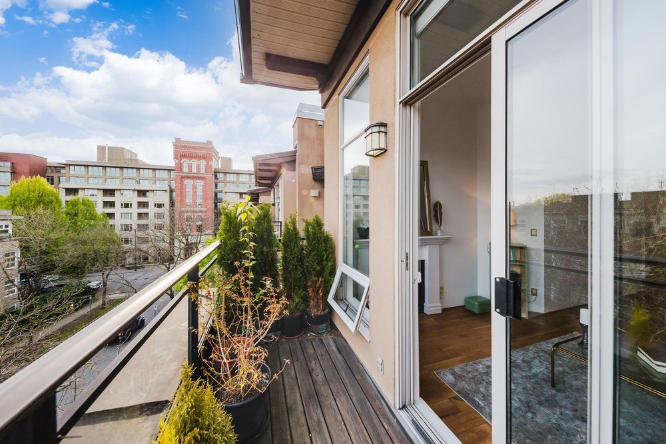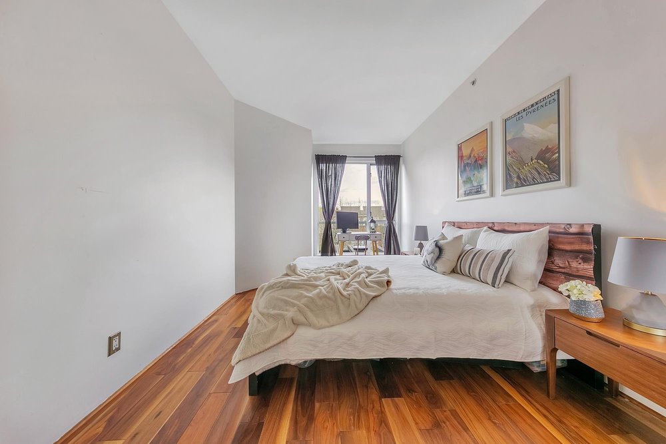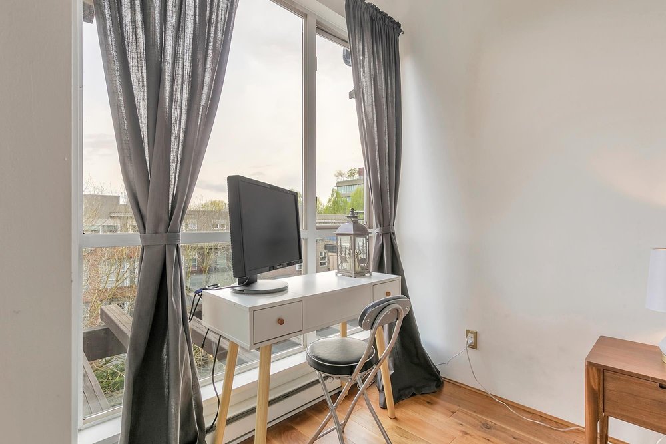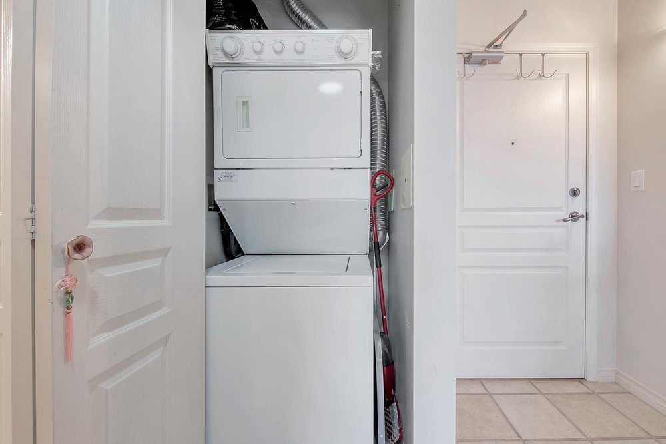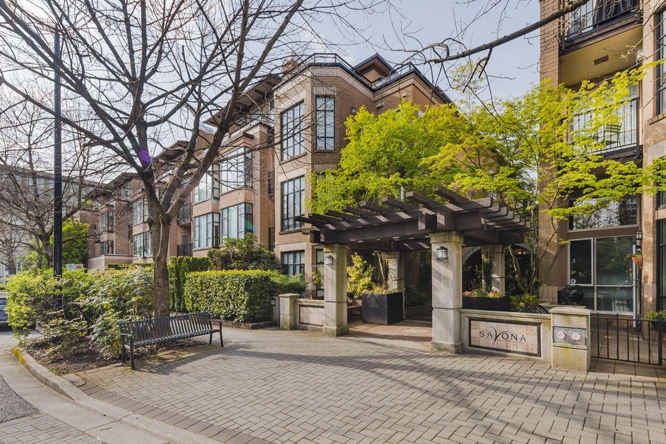Mortgage Calculator
451 2175 Salal Drive, Vancouver
The perfect Kitsilano location just a short stroll to everything Kits has to offer - restaurants, shopping, grocery stores, coffee shops, and public transit... will be a couple of blocks from the new Broadway Skytrain station. This rarely available top floor, 1 bedroom, 1 bath condo has it all! An open floorplan with high ceilings and large windows, this unit is bright and spacious with a large bedroom and walk-in closet. The stunning hardwood, spacious kitchen with gas stove, floor-to-ceiling windows will make you want to make this one your home. A very well-maintained rainscreened building with a full-time resident manager, 3 electric vehicle chargers, visitor parking, and lots of bike storage. 1 parking, 1 locker. OH Sat May 7th 3:00 - 4:30 pm.
Taxes (2021): $1,996.06
Amenities
Features
Site Influences
| MLS® # | R2681703 |
|---|---|
| Property Type | Residential Attached |
| Dwelling Type | Apartment Unit |
| Home Style | Upper Unit |
| Year Built | 2000 |
| Fin. Floor Area | 653 sqft |
| Finished Levels | 1 |
| Bedrooms | 1 |
| Bathrooms | 1 |
| Taxes | $ 1996 / 2021 |
| Outdoor Area | Balcny(s) Patio(s) Dck(s) |
| Water Supply | City/Municipal |
| Maint. Fees | $338 |
| Heating | Baseboard, Electric, Natural Gas |
|---|---|
| Construction | Frame - Wood |
| Foundation | |
| Basement | None |
| Roof | Other |
| Floor Finish | Hardwood, Tile |
| Fireplace | 1 , Gas - Natural |
| Parking | Garage; Underground |
| Parking Total/Covered | 1 / 1 |
| Exterior Finish | Brick |
| Title to Land | Freehold Strata |
Rooms
| Floor | Type | Dimensions |
|---|---|---|
| Main | Living Room | 15'6 x 11'0 |
| Main | Dining Room | 9'1 x 7'6 |
| Main | Kitchen | 10'7 x 10'4 |
| Main | Bedroom | 18'9 x 9'9 |
| Main | Walk-In Closet | 5'0 x 5'0 |
Bathrooms
| Floor | Ensuite | Pieces |
|---|---|---|
| Main | N | 4 |




