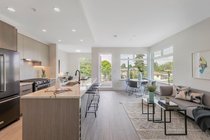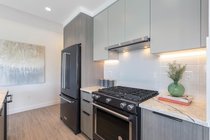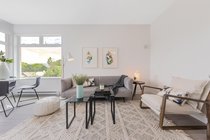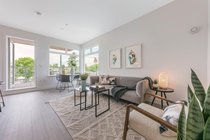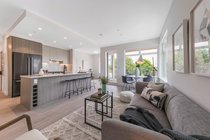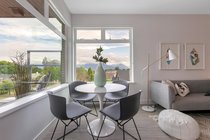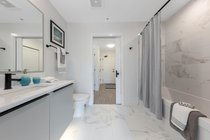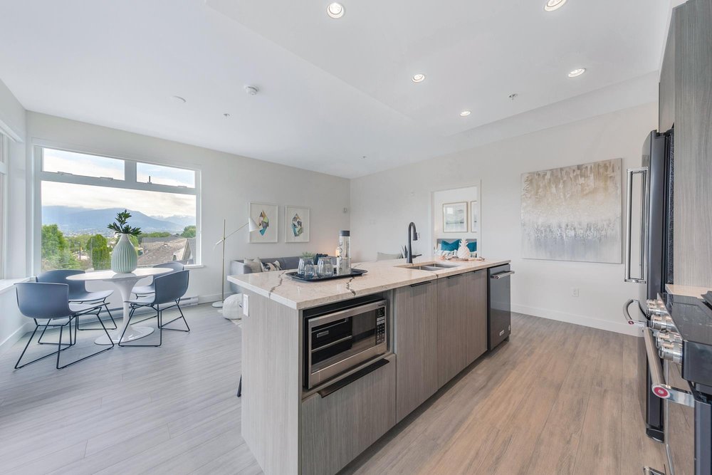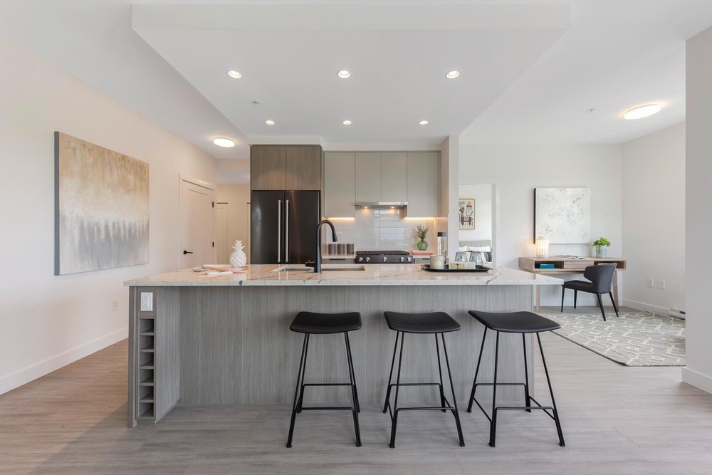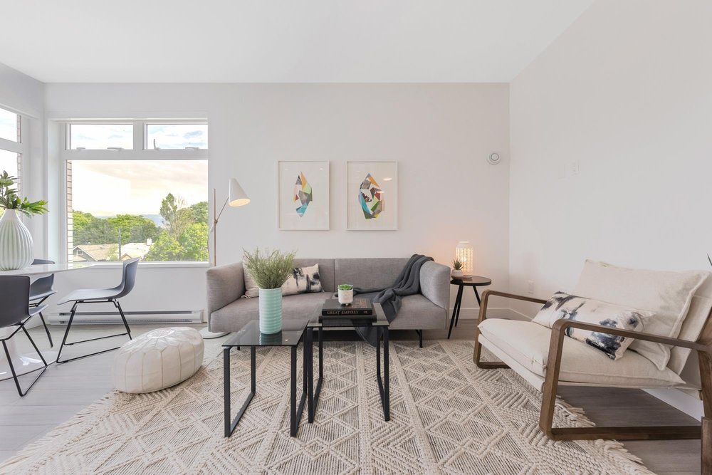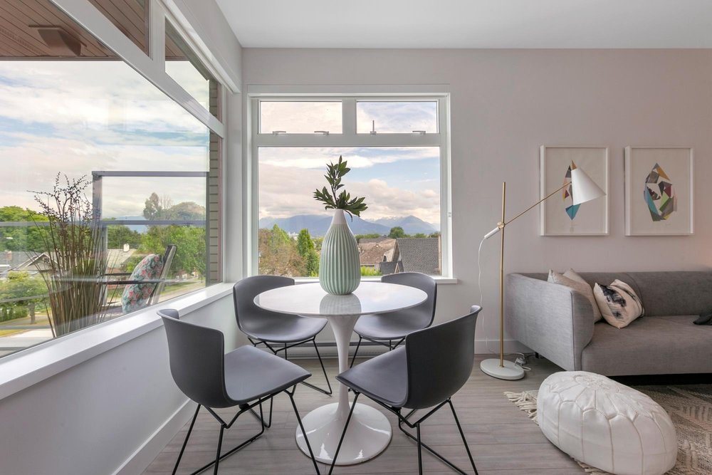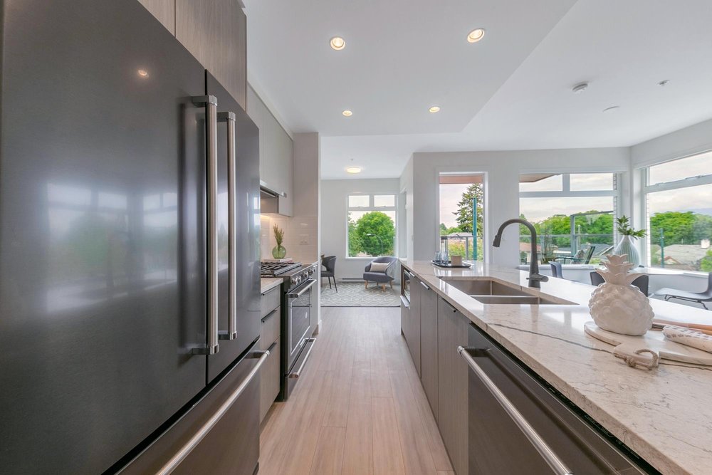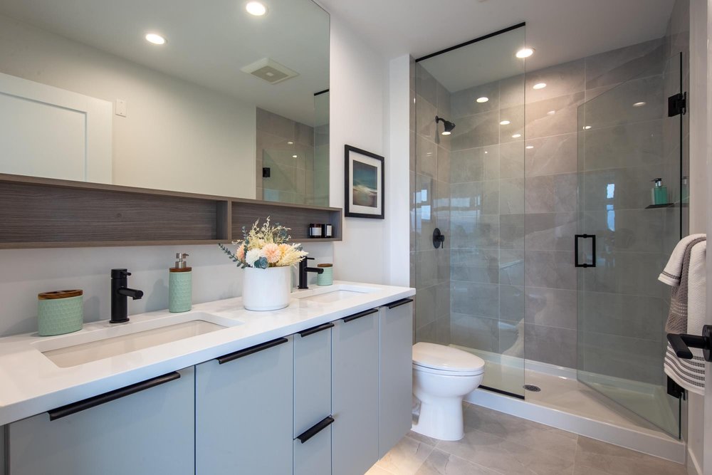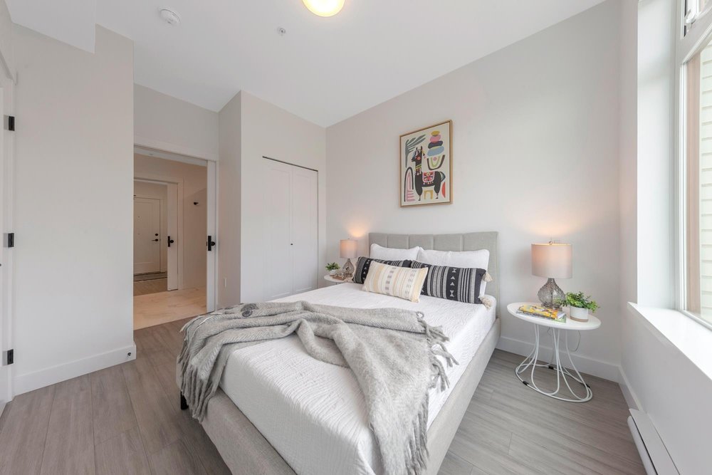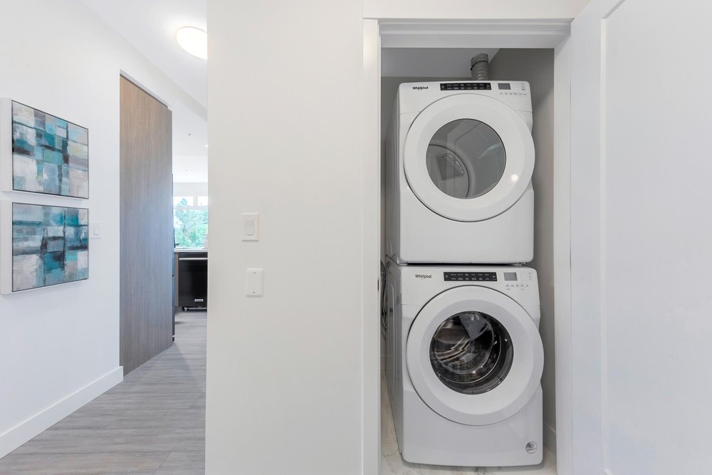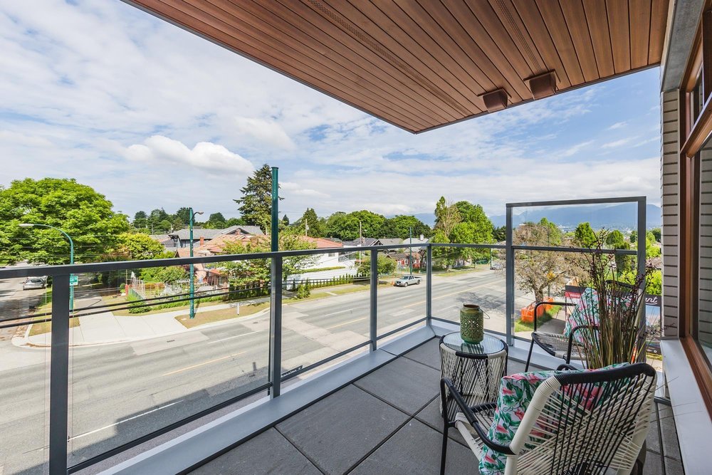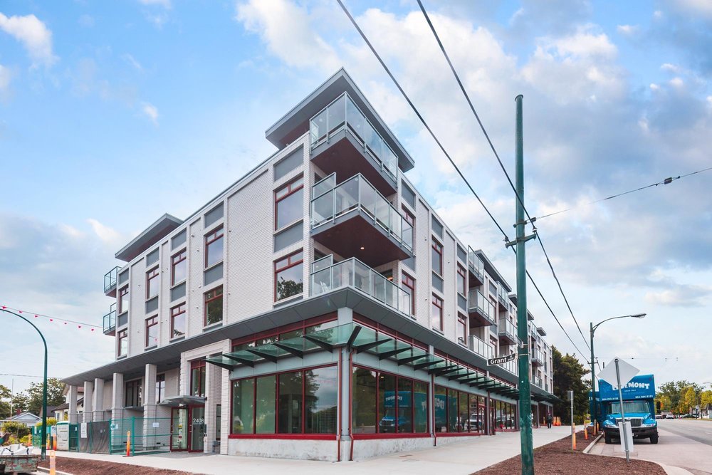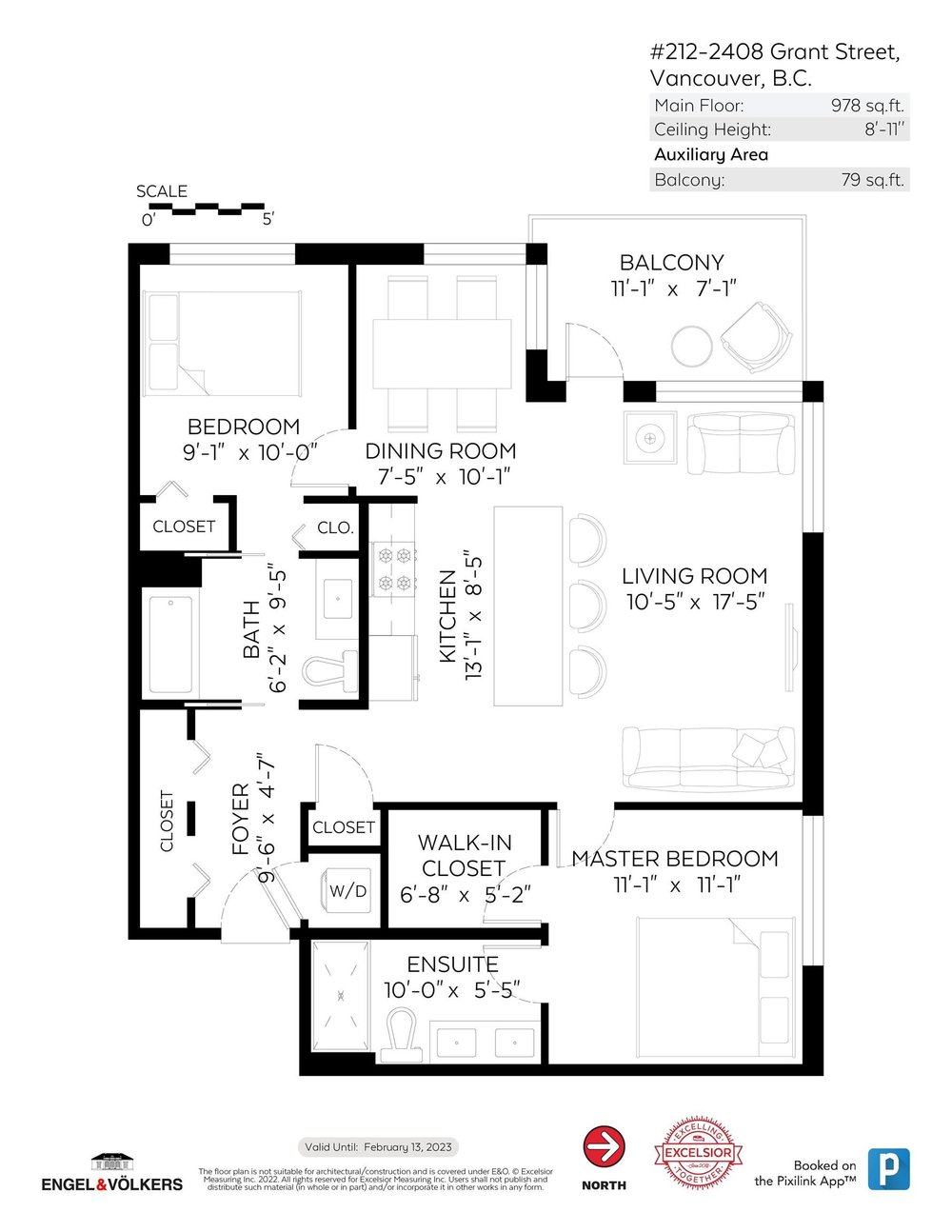Mortgage Calculator
212 2408 Grant Street, Vancouver
Welcome to ELLA by Trillium Projects! Located at the corner of Grant & Nanaimo, this brand new 2 bed 2 bath (plus flex) corner unit boasts soaring 9’ceilings & tons of light. Be the first to live in this open concept, family-friendly layout w/black S/S appliances, quartz countertops, gas stove & HUGE island. Entertain easily w/bright living/dining & flex space has big corner windows perfect 'work-from-home'. Primary bed fits king & walk-in closet. Step out onto the large balcony & enjoy expansive mountain views. Amenities feature co-working area, indoor/outdoor lounge & terrace, pet/car/bike wash. Ground level shops feat Erin Ireland's To Live For Bakery & more! Minutes away from schools, parks & Commercial Drive restaurants & shopping. Open House: Saturday, June 25th, 2-4PM!
Amenities
Features
Site Influences
| MLS® # | R2700857 |
|---|---|
| Property Type | Residential Attached |
| Dwelling Type | Apartment Unit |
| Home Style | 1 Storey,Corner Unit |
| Year Built | 2022 |
| Fin. Floor Area | 978 sqft |
| Finished Levels | 1 |
| Bedrooms | 2 |
| Bathrooms | 2 |
| Taxes | $ N/A / 2022 |
| Outdoor Area | Balcny(s) Patio(s) Dck(s) |
| Water Supply | City/Municipal |
| Maint. Fees | $412 |
| Heating | Baseboard, Electric |
|---|---|
| Construction | Frame - Wood |
| Foundation | |
| Basement | None |
| Roof | Other,Torch-On |
| Floor Finish | Laminate, Tile |
| Fireplace | 0 , |
| Parking | Garage; Underground |
| Parking Total/Covered | 1 / 1 |
| Parking Access | Rear |
| Exterior Finish | Brick,Mixed |
| Title to Land | Freehold Strata |
Rooms
| Floor | Type | Dimensions |
|---|---|---|
| Main | Foyer | 9'6 x 4'7 |
| Main | Living Room | 10'5 x 17'5 |
| Main | Dining Room | 7'5 x 10'1 |
| Main | Kitchen | 13'1 x 8'5 |
| Main | Master Bedroom | 11'1 x 11'1 |
| Main | Walk-In Closet | 6'8 x 5'2 |
| Main | Bedroom | 9'1 x 10'0 |
| Main | Patio | 11'1 x 7'1 |
Bathrooms
| Floor | Ensuite | Pieces |
|---|---|---|
| Main | Y | 4 |
| Main | Y | 4 |
