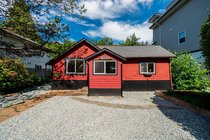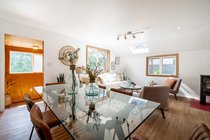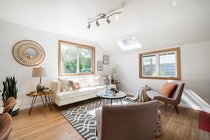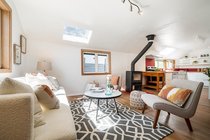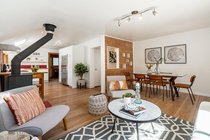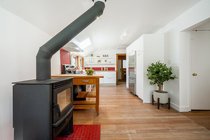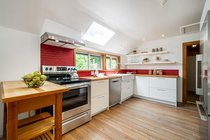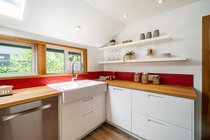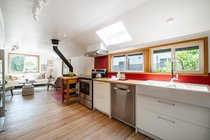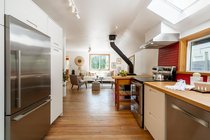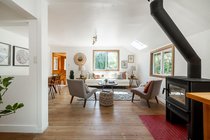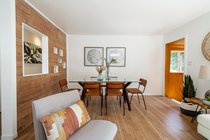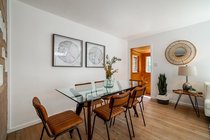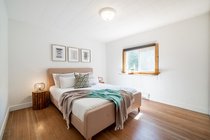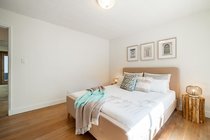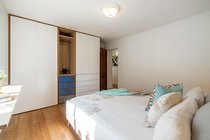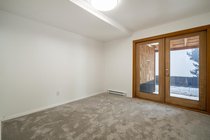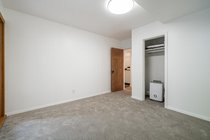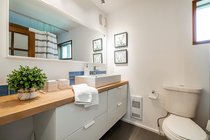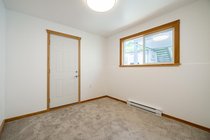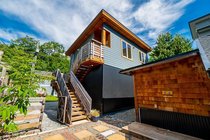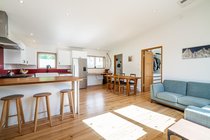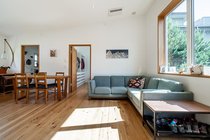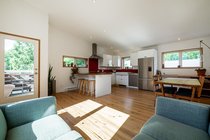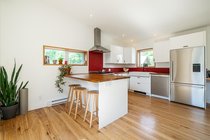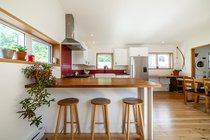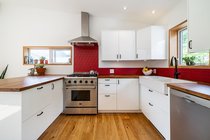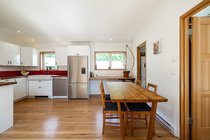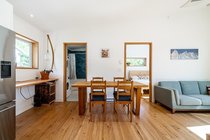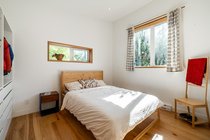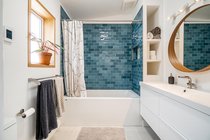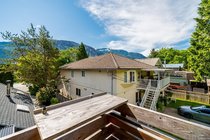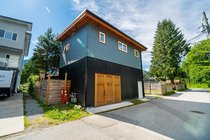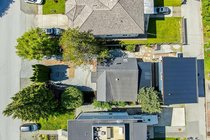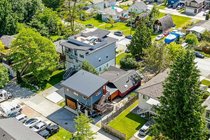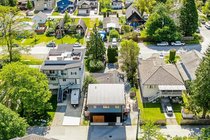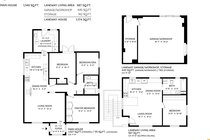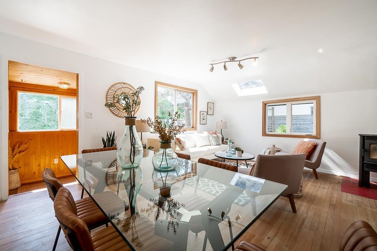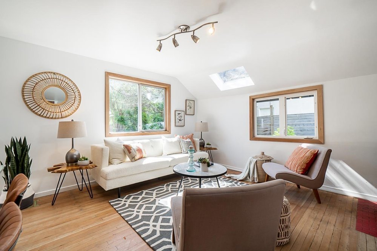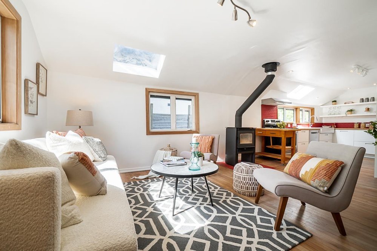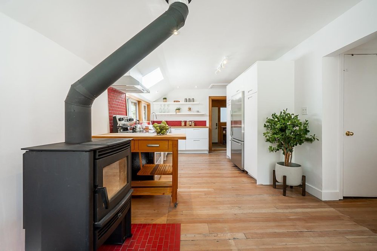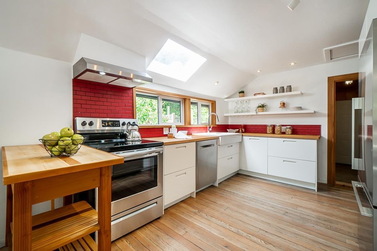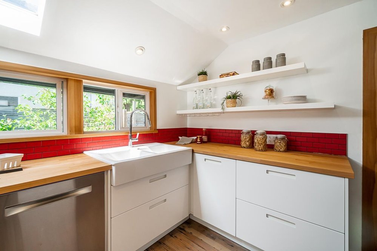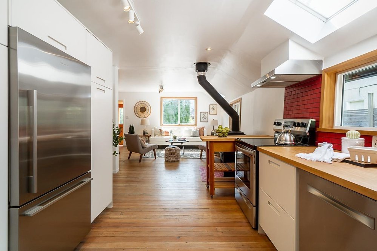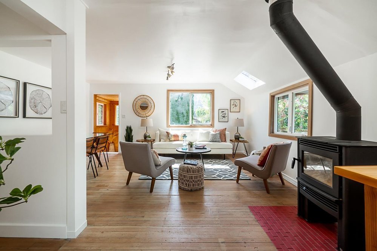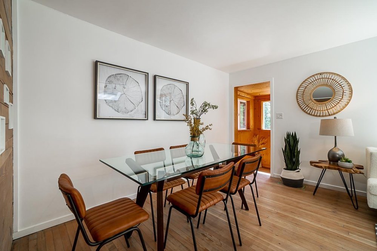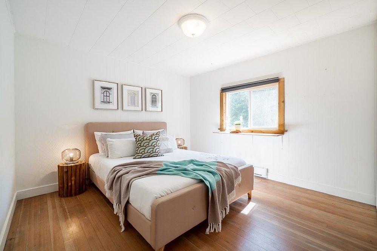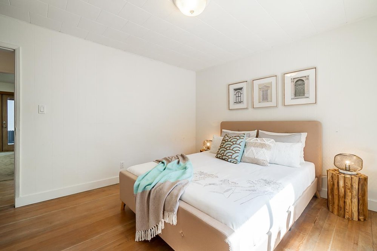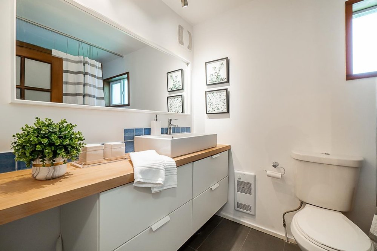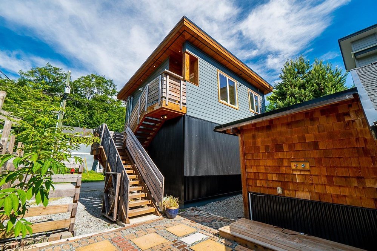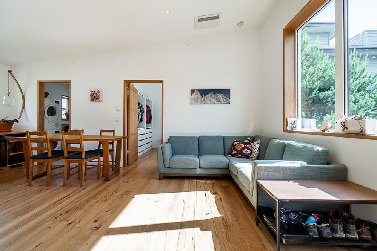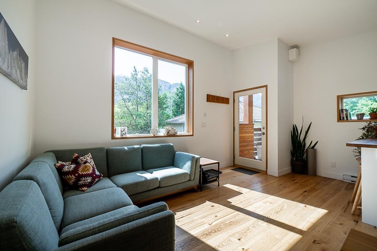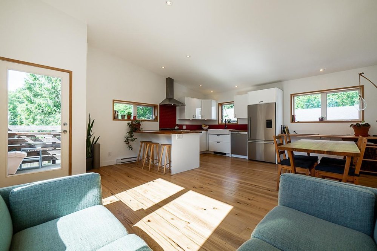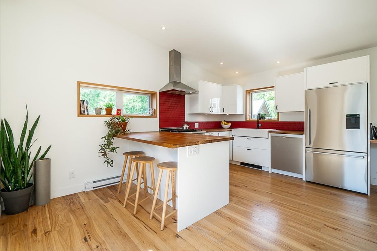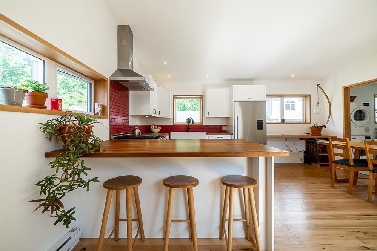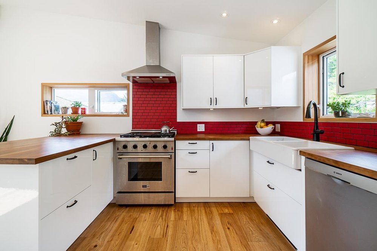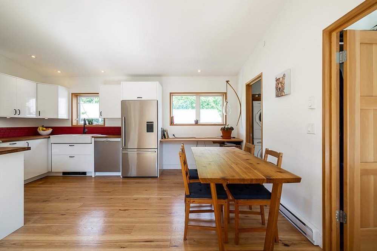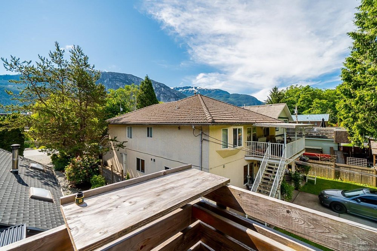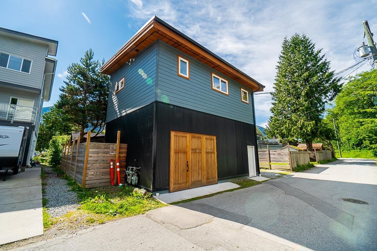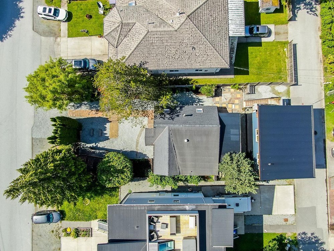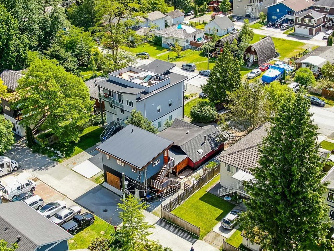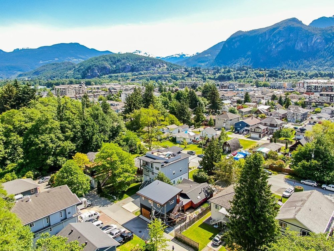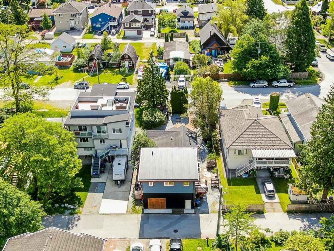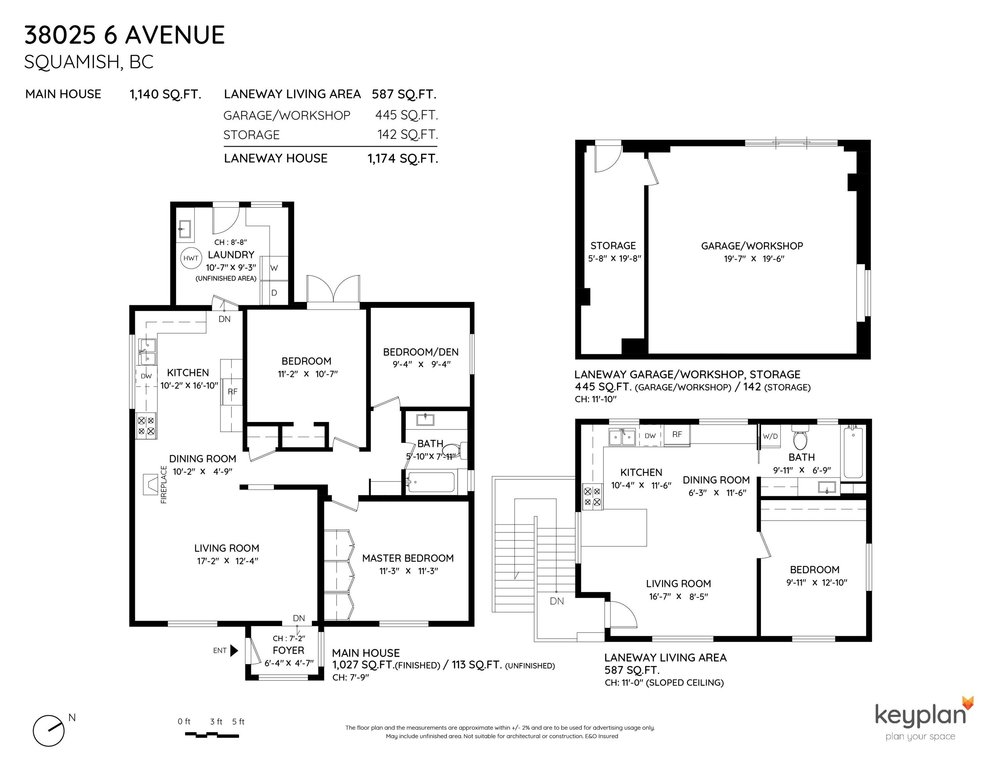Mortgage Calculator
For new mortgages, if the downpayment or equity is less then 20% of the purchase price, the amortization cannot exceed 25 years and the maximum purchase price must be less than $1,000,000.
Mortgage rates are estimates of current rates. No fees are included.
38025 Sixth Avenue, Squamish
MLS®: R2701993
1027
Sq.Ft.
2
Baths
4
Beds
6,000
Lot SqFt
1940
Built
An ideally situated large lot on a quiet culdesac close to the green belt in downtown Squamish, the main house is a bright and open concept rancher with three bedrooms and one bathroom - an excellent revenue generator. The one-bedroom laneway will not disappoint; built-in 2018, The open concept living area features natural wood flooring and fir trim throughout, a farmhouse apron sink, a cozy free-standing wood stove, in-suite laundry, a gorgeous glass tiled bath, high ceilings, views of the Chief, and a double garage/workshop below with street access to 7th Avenue. A flexible revenue opportunity. Live in the laneway while you wait for permits to build your dream house.
Taxes (2021): $3,953.56
Features
ClthWsh
Dryr
Frdg
Stve
DW
Drapes
Window Coverings
Storage Shed
Site Influences
Central Location
Cul-de-Sac
Greenbelt
Lane Access
Paved Road
Shopping Nearby
Show/Hide Technical Info
Show/Hide Technical Info
| MLS® # | R2701993 |
|---|---|
| Property Type | Residential Detached |
| Dwelling Type | House/Single Family |
| Home Style | 1 Storey,Laneway House |
| Year Built | 1940 |
| Fin. Floor Area | 1027 sqft |
| Finished Levels | 2 |
| Bedrooms | 4 |
| Bathrooms | 2 |
| Taxes | $ 3954 / 2021 |
| Lot Area | 6000 sqft |
| Lot Dimensions | 50.00 × 120 |
| Outdoor Area | Fenced Yard |
| Water Supply | City/Municipal |
| Maint. Fees | $N/A |
| Heating | Baseboard, Wood |
|---|---|
| Construction | Frame - Wood |
| Foundation | |
| Basement | None |
| Roof | Asphalt,Metal |
| Floor Finish | Hardwood, Tile, Carpet |
| Fireplace | 1 , Wood |
| Parking | Garage; Double |
| Parking Total/Covered | 4 / 2 |
| Parking Access | Lane |
| Exterior Finish | Metal,Wood |
| Title to Land | Freehold NonStrata |
Rooms
| Floor | Type | Dimensions |
|---|---|---|
| Main | Foyer | 6'4 x 4'7 |
| Main | Living Room | 17'2 x 12'4 |
| Main | Dining Room | 10'2 x 4'9 |
| Main | Kitchen | 10'2 x 16'10 |
| Main | Bedroom | 11'3 x 11'3 |
| Main | Bedroom | 11'2 x 10'7 |
| Main | Bedroom | 9'4 x 9'4 |
| Main | Laundry | 10'7 x 9'3 |
| Above | Living Room | 16'7 x 8'5 |
| Above | Dining Room | 6'3 x 11'6 |
| Above | Kitchen | 10'4 x 11'6 |
| Above | Bedroom | 9'11 x 12'10 |
Bathrooms
| Floor | Ensuite | Pieces |
|---|---|---|
| Main | N | 4 |
| Above | N | 4 |
