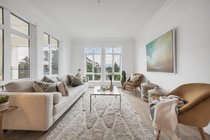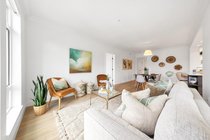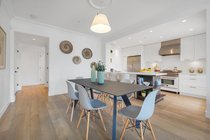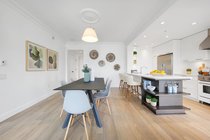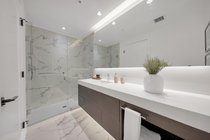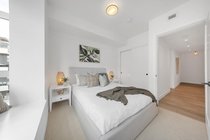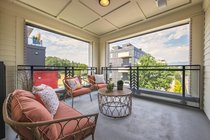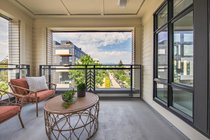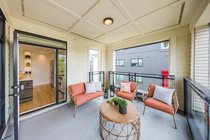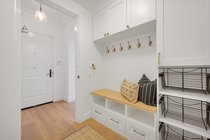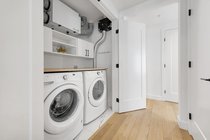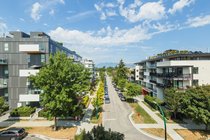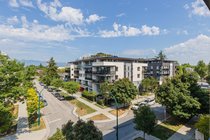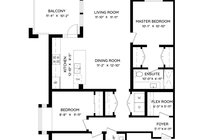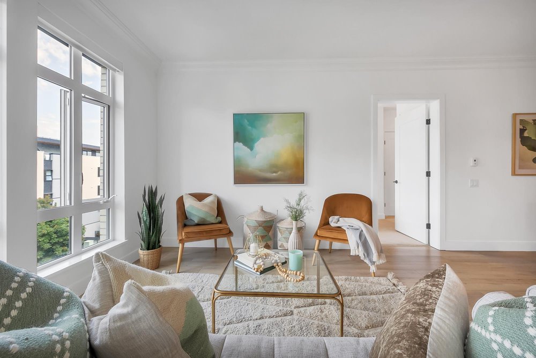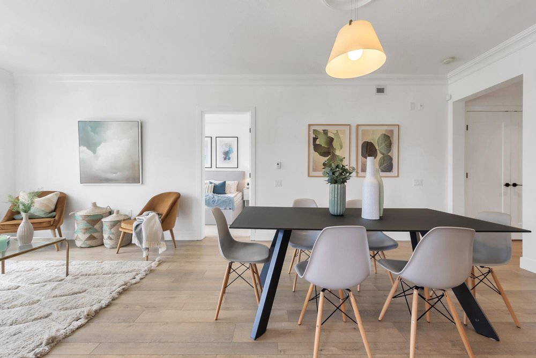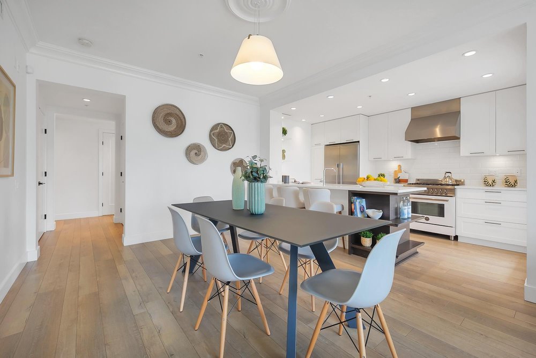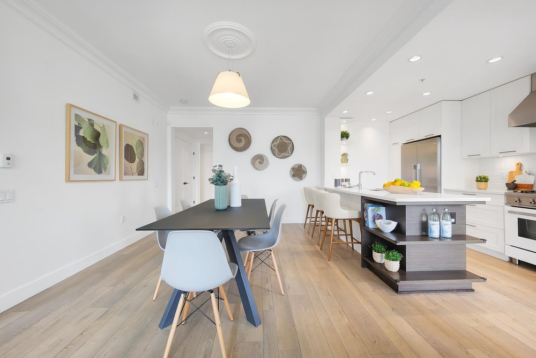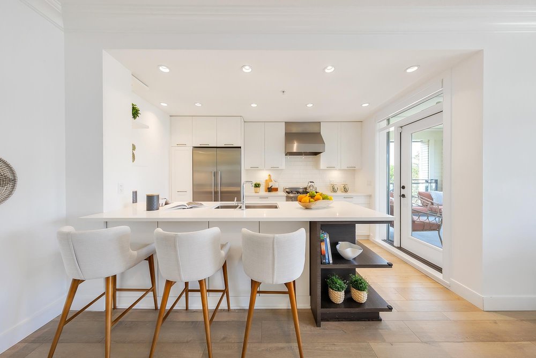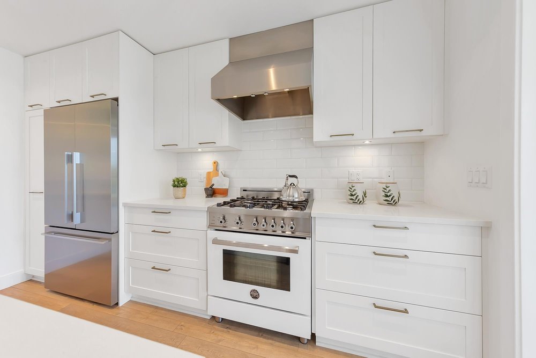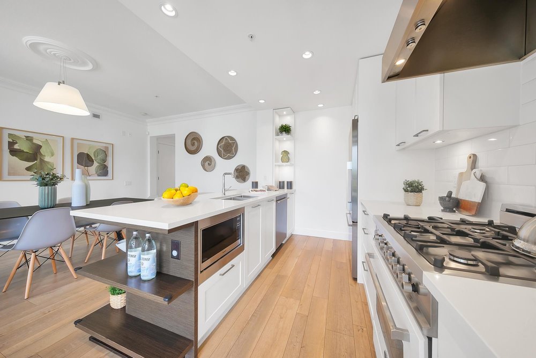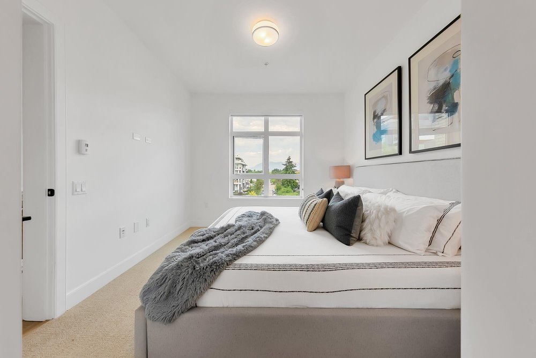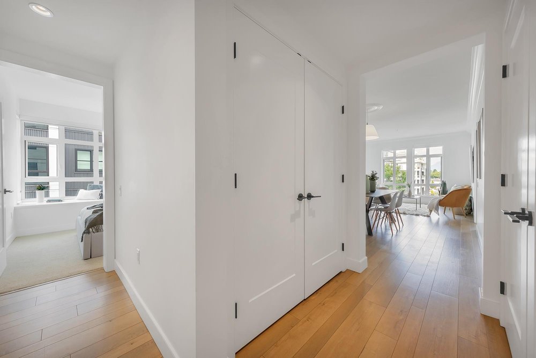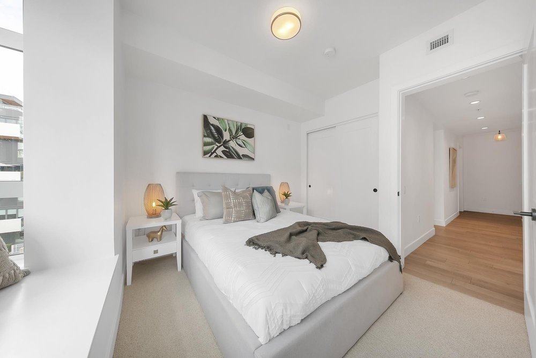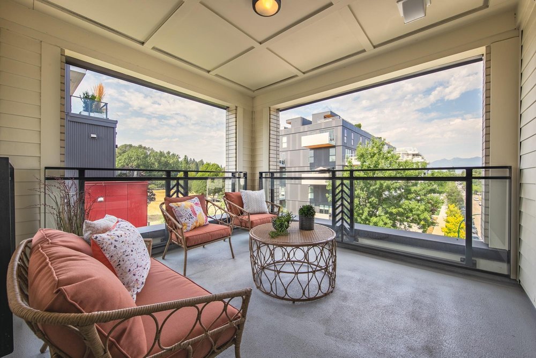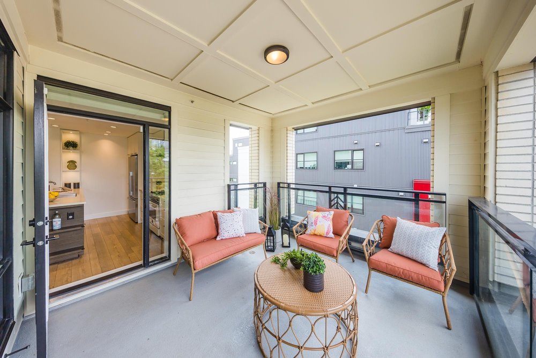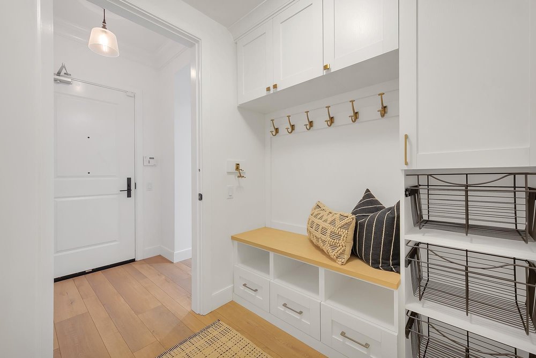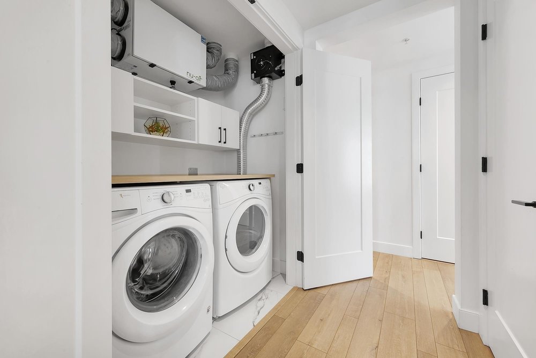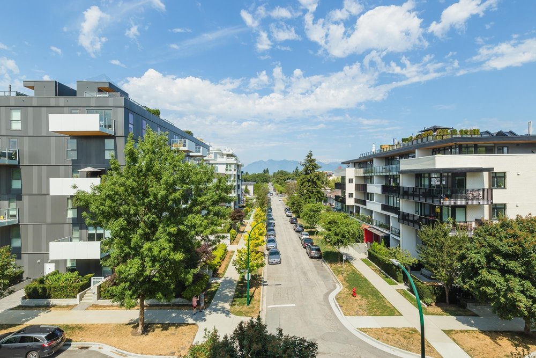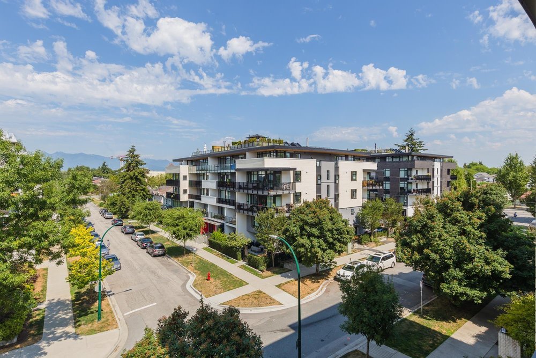Mortgage Calculator
503 168 E 35th Avenue, Vancouver
Open House CANCELLED - Welcome to James Walk, one of Main street’s most coveted builds at the foot of QE park. Arguably one of the best units in the bldg, this gorgeous 3 bed + flex space home is a rare find offering not only an amazing floor plan but also absolutely amazing mountain views to be enjoyed all year round. W/ over 1200 SF, this suite has oversized living spaces: the ppal bdrm is separate from the other bdrms, a stunning large sized working kitchen & an adjoining covered balcony to further enjoy your enviable outlook. Overheight ceilings, expansive windows. Updated w/ vinyl plank flooring, newer carpets & California Closet millwork throughout. Walk to QE park, Hillcrest cmty centre, Main st shopping are just a few of the highlights.
Taxes (2022): $3,710.86
Amenities
Features
Site Influences
| MLS® # | R2717028 |
|---|---|
| Property Type | Residential Attached |
| Dwelling Type | Apartment Unit |
| Home Style | Corner Unit |
| Year Built | 2017 |
| Fin. Floor Area | 1217 sqft |
| Finished Levels | 1 |
| Bedrooms | 3 |
| Bathrooms | 2 |
| Taxes | $ 3711 / 2022 |
| Outdoor Area | Balcony(s) |
| Water Supply | City/Municipal |
| Maint. Fees | $545 |
| Heating | Radiant |
|---|---|
| Construction | Frame - Wood |
| Foundation | |
| Basement | None |
| Roof | Other |
| Floor Finish | Vinyl/Linoleum, Wall/Wall/Mixed |
| Fireplace | 0 , |
| Parking | Garage Underbuilding |
| Parking Total/Covered | 1 / 1 |
| Parking Access | Lane,Rear |
| Exterior Finish | Brick,Mixed |
| Title to Land | Freehold Strata |
Rooms
| Floor | Type | Dimensions |
|---|---|---|
| Main | Foyer | 5'1 x 4'11 |
| Main | Living Room | 11'10 x 11'11 |
| Main | Dining Room | 11'2 x 12'10 |
| Main | Kitchen | 12'10 x 8'5 |
| Main | Master Bedroom | 10'1 x 10'10 |
| Main | Bedroom | 10'4 x 8'4 |
| Main | Bedroom | 8'8 x 9'11 |
| Main | Flex Room | 6'5 x 5'11 |
Bathrooms
| Floor | Ensuite | Pieces |
|---|---|---|
| Main | N | 4 |
| Main | Y | 4 |

