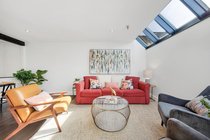Mortgage Calculator
D2-1100 6th Avenue, Vancouver
Discover elevated living in this unique 3-level townhouse in Fairview Slopes. Enjoy the reverse floor plan with spacious bedrooms on the lower levels and the kitchen with main living areas on the top floor, designed to maximize light and views across False Creek towards downtown Vancouver. Benefit from abundant natural light year-round, thanks to western exposure and skylights. The large bedrooms offer flexibility for multifunctional use being ideal for work or play areas. Outdoors, relish two spaces: a sunny deck perfect for container gardening and the tranquility of Vancouver's coveted seawall, just a 5-minute stroll away plus Pirate Park for the kiddos not much further!
Taxes (2023): $3,176.80
Amenities
Features
Site Influences
| MLS® # | R2875119 |
|---|---|
| Dwelling Type | Townhouse |
| Home Style | Residential Attached |
| Year Built | 1983 |
| Fin. Floor Area | 1210 sqft |
| Finished Levels | 3 |
| Bedrooms | 2 |
| Bathrooms | 2 |
| Taxes | $ 3177 / 2023 |
| Outdoor Area | Patio,Deck, Balcony |
| Water Supply | Public |
| Maint. Fees | $527 |
| Heating | Baseboard, Electric |
|---|---|
| Construction | Frame Wood,Fibre Cement (Exterior),Mixed (Exterior) |
| Foundation | Concrete Perimeter |
| Basement | None |
| Roof | Other,Torch-On |
| Floor Finish | Laminate, Mixed |
| Fireplace | 0 , |
| Parking | Underground,Side Access |
| Parking Total/Covered | 1 / 1 |
| Parking Access | Underground,Side Access |
| Exterior Finish | Frame Wood,Fibre Cement (Exterior),Mixed (Exterior) |
| Title to Land | Freehold Strata |
Rooms
| Floor | Type | Dimensions |
|---|---|---|
| Main | Foyer | 7''5 x 6''0 |
| Main | Bedroom | 15''0 x 10''5 |
| Main | Den | 8''9 x 5''7 |
| Above | Living Room | 18''2 x 11''1 |
| Above | Dining Room | 9''0 x 8''3 |
| Main | Kitchen | 8''9 x 7''9 |
| Above | Patio | 11''0 x 6''6 |
| Below | Primary Bedroom | 18''5 x 12''7 |
| Below | Patio | 12''5 x 7''3 |
Bathrooms
| Floor | Ensuite | Pieces |
|---|---|---|
| Main | N | 4 |
| Below | Y | 4 |
































































